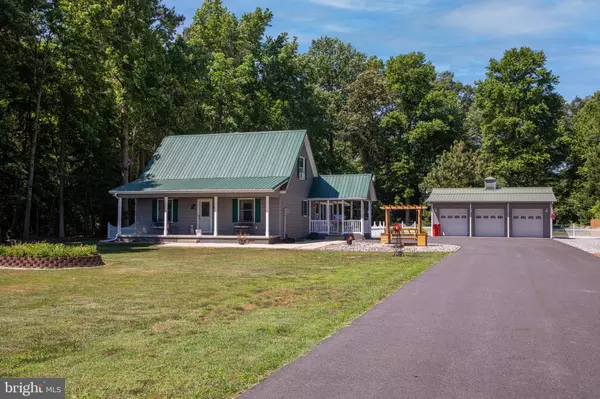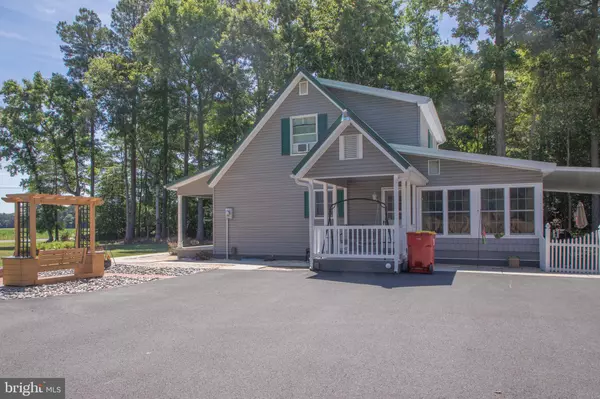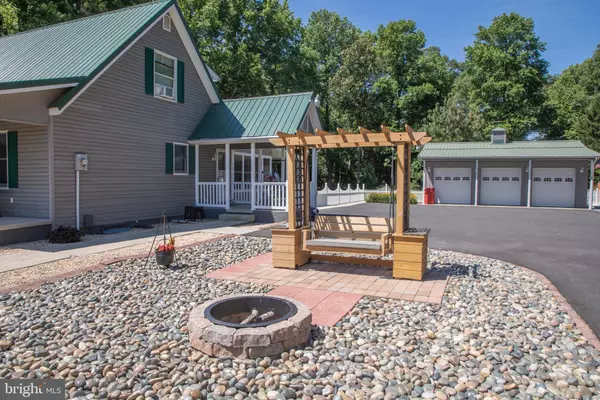$330,000
$349,000
5.4%For more information regarding the value of a property, please contact us for a free consultation.
13918 MILE STRETCH RD Greenwood, DE 19950
3 Beds
2 Baths
1,800 SqFt
Key Details
Sold Price $330,000
Property Type Single Family Home
Sub Type Detached
Listing Status Sold
Purchase Type For Sale
Square Footage 1,800 sqft
Price per Sqft $183
Subdivision None Available
MLS Listing ID DESU2024344
Sold Date 08/29/22
Style Salt Box
Bedrooms 3
Full Baths 2
HOA Y/N N
Abv Grd Liv Area 1,800
Originating Board BRIGHT
Year Built 2001
Annual Tax Amount $860
Tax Year 2021
Lot Size 1.500 Acres
Acres 1.5
Lot Dimensions 0.00 x 0.00
Property Description
If you are looking for cute, quiet country living this home is for you! A 3 bed, 2 bath on 1.5 acres, this home boasts plenty of space for you and all of your belongings. The covered front porch is a great place to have your coffee or sit and watch a thunderstorm with family. On the first floor you will find a spacious living room with bamboo floors, kitchen with plentiful storage, laundry room, full bath as well as a first floor bedroom and huge sunroom. Upstairs you'll find two bedrooms and a full bath. The large sunroom is a great gathering place for family and friends. The covered patio out back is a great place for cookouts! An undisturbed wooded area on the back part of the property is home to deer, fox and turkeys who sometimes visit the backyard. With a 3 car detached garage, bring your motorcycles, campers & boats! There is also an insulated storage shed on the property. You will love this quaint, salt box style home!
Location
State DE
County Sussex
Area Northwest Fork Hundred (31012)
Zoning GR
Rooms
Other Rooms Sun/Florida Room
Main Level Bedrooms 1
Interior
Interior Features Attic, Kitchen - Eat-In, Entry Level Bedroom, Ceiling Fan(s)
Hot Water Electric
Heating Baseboard - Electric
Cooling Central A/C
Flooring Carpet, Bamboo, Laminate Plank, Vinyl
Equipment Dishwasher, Dryer - Electric, Icemaker, Refrigerator, Microwave, Oven - Self Cleaning, Washer, Water Heater, Water Conditioner - Owned
Fireplace N
Window Features Insulated,Screens
Appliance Dishwasher, Dryer - Electric, Icemaker, Refrigerator, Microwave, Oven - Self Cleaning, Washer, Water Heater, Water Conditioner - Owned
Heat Source Electric
Exterior
Exterior Feature Porch(es)
Parking Features Garage Door Opener
Garage Spaces 3.0
Fence Partially
Water Access N
Roof Type Metal
Accessibility None
Porch Porch(es)
Road Frontage Public
Total Parking Spaces 3
Garage Y
Building
Lot Description Cleared
Story 2
Foundation Block, Crawl Space
Sewer Gravity Sept Fld
Water Well, Filter
Architectural Style Salt Box
Level or Stories 2
Additional Building Above Grade, Below Grade
New Construction N
Schools
School District Woodbridge
Others
Senior Community No
Tax ID 530-13.00-9.02
Ownership Fee Simple
SqFt Source Estimated
Acceptable Financing Cash, Conventional, FHA, VA, USDA
Listing Terms Cash, Conventional, FHA, VA, USDA
Financing Cash,Conventional,FHA,VA,USDA
Special Listing Condition Standard
Read Less
Want to know what your home might be worth? Contact us for a FREE valuation!

Our team is ready to help you sell your home for the highest possible price ASAP

Bought with Lisa Whited • Keller Williams Realty





