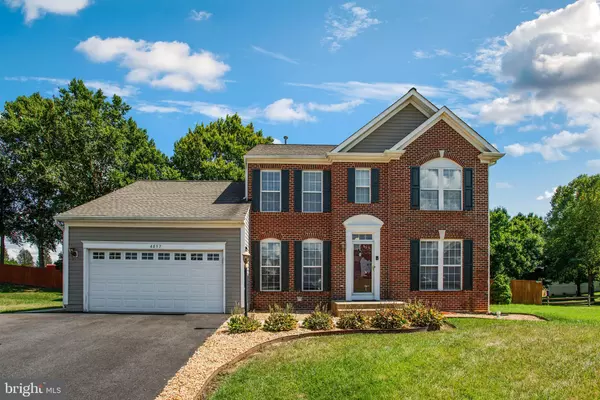$599,999
$599,999
For more information regarding the value of a property, please contact us for a free consultation.
4057 ELKWOOD CT Woodbridge, VA 22193
4 Beds
4 Baths
4,170 SqFt
Key Details
Sold Price $599,999
Property Type Single Family Home
Sub Type Detached
Listing Status Sold
Purchase Type For Sale
Square Footage 4,170 sqft
Price per Sqft $143
Subdivision Cardinal Ridge
MLS Listing ID VAPW2032640
Sold Date 09/27/22
Style Colonial
Bedrooms 4
Full Baths 3
Half Baths 1
HOA Fees $43/qua
HOA Y/N Y
Abv Grd Liv Area 3,255
Originating Board BRIGHT
Year Built 1995
Annual Tax Amount $6,264
Tax Year 2023
Lot Size 0.290 Acres
Acres 0.29
Property Description
Large price reduction!!! ALL NEW PHOTOS!!! READY FOR YOU!! this 4 bedroom, 3.5 bath, Colonial is a peaceful oasis in a vibrant neighborhood. This attractive home has a total SQFT. 3,255 including basement. Hardwood runs throughout including the staircase , hall and bedrooms. The comfortable informal living area is a pleasant, light-filled space for the entire family. It includes the kitchen and casual dining area, which makes entertaining a pleasure. The huge kitchen with an island has a custom built table for a large family or for friends to congregate. The spacious bedrooms are tranquil and relaxing with ample closet space. The main bedroom features a generous walk in closet. The bathrooms are light and fresh with updated tile and vanities. The washer and dryer are conveniently tucked away in the home. The thoughtful floor plan is perfect for daily life and entertaining. This home has been lovingly maintained. The 2 car garage is a terrific feature, and can provide extra storage opportunities. The large backyard is completely fenced and has a large deck. You'll love the big shed.
Location
State VA
County Prince William
Zoning NNN
Rooms
Basement Fully Finished
Interior
Interior Features Ceiling Fan(s), Carpet, Built-Ins, Combination Dining/Living, Dining Area, Floor Plan - Traditional, Kitchen - Island
Hot Water Natural Gas
Cooling Central A/C
Fireplaces Number 1
Fireplace Y
Heat Source Natural Gas
Exterior
Exterior Feature Deck(s)
Parking Features Garage Door Opener
Garage Spaces 2.0
Fence Rear
Utilities Available Cable TV Available
Amenities Available Common Grounds
Water Access N
Accessibility None
Porch Deck(s)
Attached Garage 2
Total Parking Spaces 2
Garage Y
Building
Story 3
Foundation Concrete Perimeter
Sewer Public Sewer
Water Public
Architectural Style Colonial
Level or Stories 3
Additional Building Above Grade, Below Grade
New Construction N
Schools
School District Prince William County Public Schools
Others
Senior Community No
Tax ID 8191-60-4652
Ownership Fee Simple
SqFt Source Assessor
Security Features Motion Detectors,Security System,Smoke Detector
Acceptable Financing VA, FHA, Conventional
Horse Property N
Listing Terms VA, FHA, Conventional
Financing VA,FHA,Conventional
Special Listing Condition Standard
Read Less
Want to know what your home might be worth? Contact us for a FREE valuation!

Our team is ready to help you sell your home for the highest possible price ASAP

Bought with Sarah Cierski • Pearson Smith Realty, LLC





