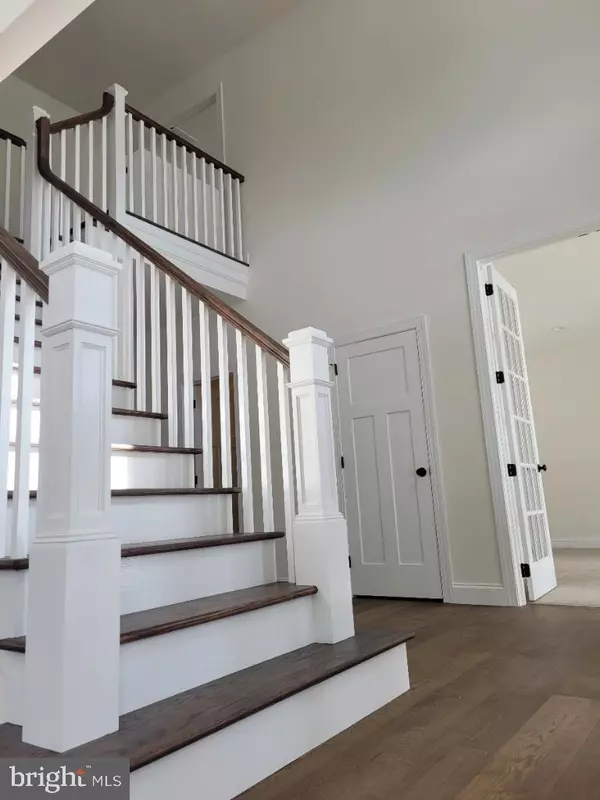$731,500
$731,500
For more information regarding the value of a property, please contact us for a free consultation.
2635 EAGLE LANE Hellertown, PA 18055
4 Beds
4 Baths
3,606 SqFt
Key Details
Sold Price $731,500
Property Type Single Family Home
Sub Type Detached
Listing Status Sold
Purchase Type For Sale
Square Footage 3,606 sqft
Price per Sqft $202
Subdivision Woodland Hills
MLS Listing ID PANH107730
Sold Date 06/03/21
Style Colonial,Craftsman
Bedrooms 4
Full Baths 3
Half Baths 1
HOA Y/N N
Abv Grd Liv Area 3,606
Originating Board BRIGHT
Year Built 2021
Tax Year 2021
Lot Size 2.296 Acres
Acres 2.3
Property Description
Quick delivery- move in ready!!! Welcome to our Taylor Craftsman floor plan featuring front porch, 2 story foyer with elegant front main stair with craftsman details throughout!! The first floor has all the amenities for today's family with home French glass doors on office/study, living room, dining room, kitchen open view to family room. Kitchen features pantry, quartz counter tops, stainless steel cook top, 2 wall oven, dishwasher, microwave and extra long extended island and tile back splash. Second floor has 3 full bathrooms with princess suite and jack and Jill baths. Master suite features elegant free standing tub, extra large tile shower and dual vanity. The walk out basement has 9' tall ceilings, window and walk-out door. Deed Rules require 3500 sf homes and larger. photos will be updated soon.
Location
State PA
County Northampton
Area Lower Saucon Twp (12419)
Zoning R
Rooms
Basement Full
Interior
Hot Water Propane
Heating Forced Air, Programmable Thermostat
Cooling Central A/C
Flooring Hardwood, Ceramic Tile
Fireplaces Number 1
Equipment Built-In Microwave, Cooktop, Disposal, Dishwasher, Oven - Double, Oven - Wall, Range Hood
Fireplace Y
Appliance Built-In Microwave, Cooktop, Disposal, Dishwasher, Oven - Double, Oven - Wall, Range Hood
Heat Source Propane - Leased
Exterior
Parking Features Garage - Side Entry
Garage Spaces 6.0
Water Access N
Accessibility None
Attached Garage 3
Total Parking Spaces 6
Garage Y
Building
Story 2
Sewer Private Sewer
Water Private
Architectural Style Colonial, Craftsman
Level or Stories 2
Additional Building Above Grade, Below Grade
New Construction Y
Schools
High Schools Saucon Valley
School District Saucon Valley
Others
Senior Community No
Tax ID NO TAX RECORD
Ownership Fee Simple
SqFt Source Estimated
Special Listing Condition Standard
Read Less
Want to know what your home might be worth? Contact us for a FREE valuation!

Our team is ready to help you sell your home for the highest possible price ASAP

Bought with Marci Lombardi • BHHS Fox & Roach-Bethlehem





