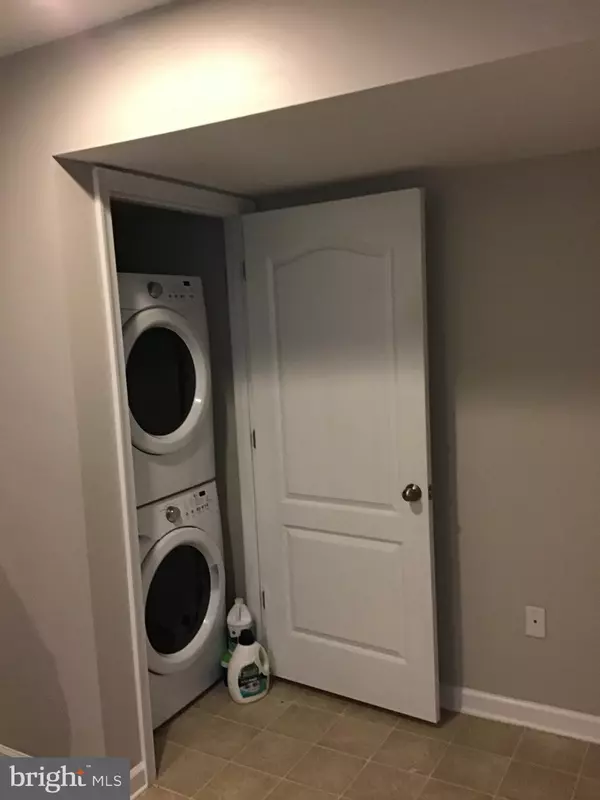$278,000
$274,000
1.5%For more information regarding the value of a property, please contact us for a free consultation.
5052 OYSTER REEF PLACE OYSTER REEF PLACE Waldorf, MD 20602
2 Beds
3 Baths
1,432 SqFt
Key Details
Sold Price $278,000
Property Type Townhouse
Sub Type Interior Row/Townhouse
Listing Status Sold
Purchase Type For Sale
Square Footage 1,432 sqft
Price per Sqft $194
Subdivision St Charles Gleneagles Towns
MLS Listing ID MDCH218948
Sold Date 01/08/21
Style Contemporary,Traditional
Bedrooms 2
Full Baths 2
Half Baths 1
HOA Fees $66/ann
HOA Y/N Y
Abv Grd Liv Area 1,432
Originating Board BRIGHT
Year Built 2012
Annual Tax Amount $3,150
Tax Year 2020
Lot Size 1,530 Sqft
Acres 0.04
Property Description
BACK ON THE MARKET ready for immediate possession! All offers are due by Monday at 12:00 noon. Great value! Unique opportunity to own a newly updated townhome in Waldorf for under $300,000! Updated kitchen with hardwood flooring throughout. Eat-In kitchen with Island and seating for two! New stainless steel appliances... Cabinets are everywhere! Plenty of storage but don't miss the pantry. Take a look at the Open Floor Plan that has been freshly painted. Upstairs are two nice sized bedrooms each with its own on-suite full bath. Each bathroom has updated marble flooring. Entry level features a like-new stacked full-sized washer and dryer. There is a convenient powder room on the right just before you reach the outside exit to the back yard. Garage parking and additional off street parking available. Must see.
Location
State MD
County Charles
Zoning PUD
Rooms
Main Level Bedrooms 2
Interior
Hot Water Natural Gas
Heating Forced Air
Cooling Central A/C
Equipment Built-In Microwave, Dishwasher, Disposal, Energy Efficient Appliances, Icemaker, Oven - Single, Oven/Range - Gas, Refrigerator, Stainless Steel Appliances
Fireplace N
Appliance Built-In Microwave, Dishwasher, Disposal, Energy Efficient Appliances, Icemaker, Oven - Single, Oven/Range - Gas, Refrigerator, Stainless Steel Appliances
Heat Source Natural Gas
Exterior
Parking Features Additional Storage Area, Garage - Front Entry, Garage Door Opener
Garage Spaces 1.0
Water Access N
Roof Type Composite,Shingle
Accessibility None
Attached Garage 1
Total Parking Spaces 1
Garage Y
Building
Story 3
Sewer No Septic System
Water Public
Architectural Style Contemporary, Traditional
Level or Stories 3
Additional Building Above Grade
New Construction N
Schools
School District Charles County Public Schools
Others
Pets Allowed Y
Senior Community No
Tax ID NO TAX RECORD
Ownership Fee Simple
SqFt Source Estimated
Security Features Monitored,Motion Detectors,Security System
Acceptable Financing Cash, Conventional, FHA
Listing Terms Cash, Conventional, FHA
Financing Cash,Conventional,FHA
Special Listing Condition Standard
Pets Allowed No Pet Restrictions
Read Less
Want to know what your home might be worth? Contact us for a FREE valuation!

Our team is ready to help you sell your home for the highest possible price ASAP

Bought with Saneva R Zayas • Keller Williams Realty Centre





