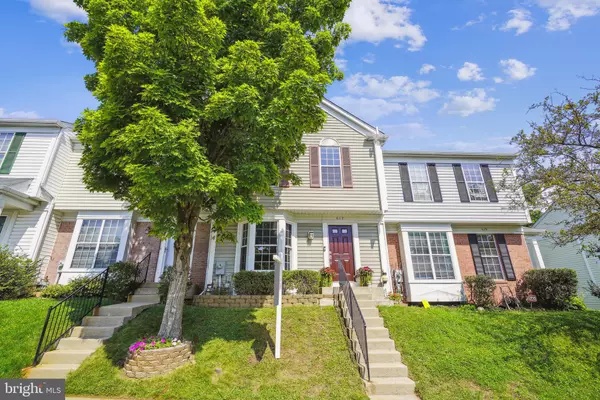$322,000
$299,000
7.7%For more information regarding the value of a property, please contact us for a free consultation.
617 LUCKY LEAF CIR Catonsville, MD 21228
3 Beds
3 Baths
1,700 SqFt
Key Details
Sold Price $322,000
Property Type Townhouse
Sub Type Interior Row/Townhouse
Listing Status Sold
Purchase Type For Sale
Square Footage 1,700 sqft
Price per Sqft $189
Subdivision Maple Woods
MLS Listing ID MDBC2043146
Sold Date 08/24/22
Style Colonial
Bedrooms 3
Full Baths 2
Half Baths 1
HOA Fees $27/mo
HOA Y/N Y
Abv Grd Liv Area 1,340
Originating Board BRIGHT
Year Built 1995
Annual Tax Amount $3,446
Tax Year 2021
Lot Size 1,460 Sqft
Acres 0.03
Property Description
Fantastic 3 level townhome; Welcoming landscaped front yard w/ hardscape accent; Freshly painted interior; Foyer entry w/ coat closet; Convenient main lvl pwdr rm; Bay window (w/ new tempered glass) in LV; Spacious & sun strewn Living/Dining room with pass thru window to kitchen; Sliding glass doors open out to freshly painted large deck; Bright & sun-lit eat-in kitchen w/ pantry, recently (1yr) upgraded stainless steel appliances, touch faucet, ample cabinet & counter space and attractive backsplash; Carpeted upper level; (3) bedrooms including Primary suite w/ WIC; Primary bath w/ dual sinks, ample storage, water closet and Tub/shower combo; Spacious 2nd full upper lvl bath; Lower level carpeted family room w/ brick surround wood burning fireplace; Large storage/utility/laundry room with 3rd full bathroom Rough-in ready; Rear yard fully fenced and backs to lush treed space; *Pool Bond Membership Conveys* Less than 5 miles to Patapsco Valley State Park; Desirable "Small Town Feel" Catonsville features lots of family friendly community activities including weekly Food Trucks, Live Music, Farmers Markets and MORE! Near to Countless Shopping and Dining Options! Welcome Home!
Location
State MD
County Baltimore
Zoning RESIDENTIAL
Rooms
Other Rooms Living Room, Dining Room, Primary Bedroom, Bedroom 2, Bedroom 3, Kitchen, Family Room, Foyer, Storage Room, Primary Bathroom, Full Bath, Half Bath
Basement Fully Finished, Connecting Stairway, Interior Access
Interior
Interior Features Kitchen - Table Space, Primary Bath(s), Floor Plan - Open, Carpet, Ceiling Fan(s), Pantry, Recessed Lighting, Tub Shower, Walk-in Closet(s)
Hot Water Natural Gas
Heating Forced Air
Cooling Central A/C, Ceiling Fan(s)
Flooring Carpet, Engineered Wood, Ceramic Tile
Fireplaces Number 1
Fireplaces Type Mantel(s), Wood, Brick
Equipment Dishwasher, Oven/Range - Gas, Refrigerator, Disposal, Dryer, Washer, Water Heater
Furnishings No
Fireplace Y
Appliance Dishwasher, Oven/Range - Gas, Refrigerator, Disposal, Dryer, Washer, Water Heater
Heat Source Natural Gas
Laundry Basement
Exterior
Exterior Feature Deck(s)
Fence Rear
Water Access N
Roof Type Shingle
Accessibility None
Porch Deck(s)
Garage N
Building
Lot Description Backs to Trees, Landscaping
Story 3
Foundation Permanent
Sewer Public Sewer
Water Public
Architectural Style Colonial
Level or Stories 3
Additional Building Above Grade, Below Grade
New Construction N
Schools
Elementary Schools Westowne
Middle Schools Catonsville
High Schools Catonsville
School District Baltimore County Public Schools
Others
Senior Community No
Tax ID 04012200015579
Ownership Fee Simple
SqFt Source Assessor
Security Features Carbon Monoxide Detector(s),Smoke Detector
Special Listing Condition Standard
Read Less
Want to know what your home might be worth? Contact us for a FREE valuation!

Our team is ready to help you sell your home for the highest possible price ASAP

Bought with Lauren Webster • Keller Williams Integrity





