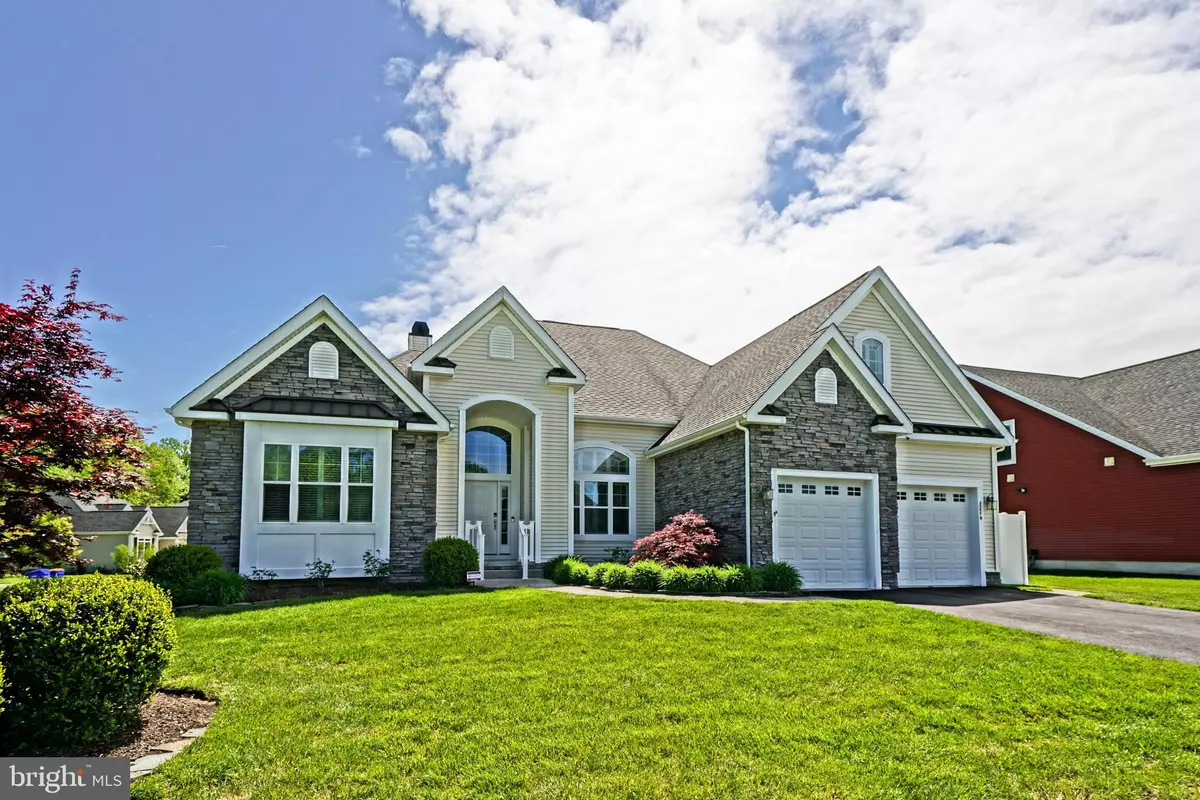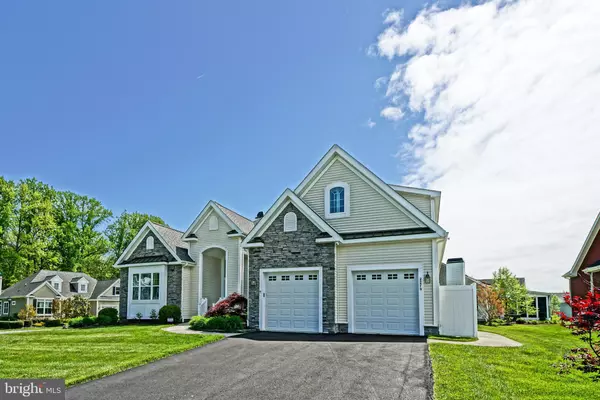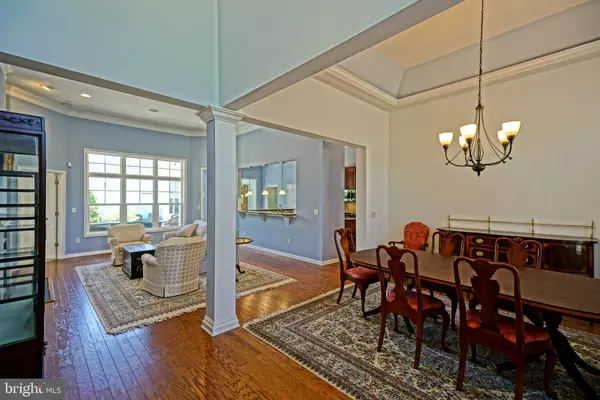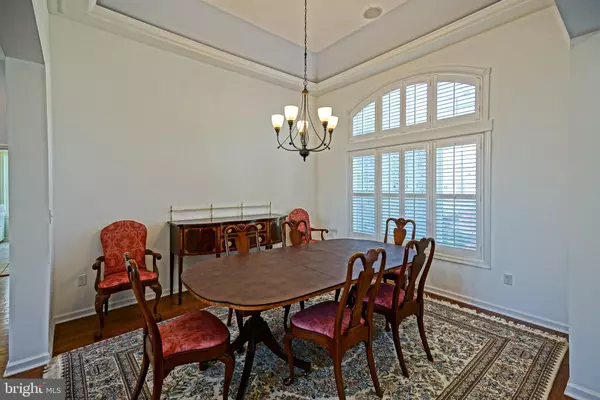$599,000
$599,900
0.2%For more information regarding the value of a property, please contact us for a free consultation.
23579 THOMAS PAINE DR Millsboro, DE 19966
4 Beds
4 Baths
3,114 SqFt
Key Details
Sold Price $599,000
Property Type Single Family Home
Sub Type Detached
Listing Status Sold
Purchase Type For Sale
Square Footage 3,114 sqft
Price per Sqft $192
Subdivision Independence
MLS Listing ID DESU2021708
Sold Date 07/15/22
Style Contemporary,Craftsman
Bedrooms 4
Full Baths 3
Half Baths 1
HOA Fees $196/qua
HOA Y/N Y
Abv Grd Liv Area 3,114
Originating Board BRIGHT
Year Built 2013
Annual Tax Amount $1,797
Tax Year 2021
Lot Size 0.305 Acres
Acres 0.3
Lot Dimensions 85.11 x 130 x 88.03 x 130
Property Description
GORGEOUS, LIKE NEW 4-BEDROOM HOME IN MAINTENANCE-FREE INDEPENDENCE. A lovingly maintained Schell Brothers' "Hancock" home located in the award-winning 55+ community, situated on a premium corner lot is waiting for you. Spacious and beautifully appointed, this home features an open floor plan with high-ceilings & rich hardwood flooring, a gourmet kitchen with granite counters & stainless steel appliances, located centrally between the inviting living room with built-ins & gas fireplace, dining room, and the light-filled sunroom bump-out. 4 bedrooms, 3 of which have walk-in closets & private en-suite baths - including the two 1st floor owner suites & the finished second level bonus room. There's more to adore outdoors with large paver deck surrounded by beautiful landscaping, and more! The Independence Clubhouse offers tons of events & activities with fitness center, indoor & outdoor pools, tennis, sauna, billiards room, and so much more. All within a short drive to beaches, shopping and dining! Call Today!
Location
State DE
County Sussex
Area Indian River Hundred (31008)
Zoning AR-1
Rooms
Other Rooms Living Room, Dining Room, Primary Bedroom, Kitchen, Foyer, Breakfast Room, Sun/Florida Room, Laundry, Primary Bathroom, Full Bath, Half Bath, Additional Bedroom
Main Level Bedrooms 3
Interior
Interior Features Attic, Breakfast Area, Kitchen - Eat-In, Pantry, Entry Level Bedroom
Hot Water Tankless
Heating Forced Air
Cooling Central A/C, Ductless/Mini-Split, Zoned
Flooring Carpet, Tile/Brick, Hardwood
Fireplaces Number 1
Fireplaces Type Gas/Propane
Equipment Dishwasher, Disposal, Oven/Range - Electric, Water Heater - Tankless, Washer, Dryer, Cooktop, Microwave, Oven - Double, Stainless Steel Appliances, Oven/Range - Gas
Fireplace Y
Window Features Insulated,Screens
Appliance Dishwasher, Disposal, Oven/Range - Electric, Water Heater - Tankless, Washer, Dryer, Cooktop, Microwave, Oven - Double, Stainless Steel Appliances, Oven/Range - Gas
Heat Source Propane - Leased
Laundry Main Floor
Exterior
Exterior Feature Deck(s), Porch(es)
Parking Features Garage - Front Entry, Inside Access
Garage Spaces 4.0
Amenities Available Retirement Community, Fitness Center, Hot tub, Pool - Outdoor, Billiard Room, Club House, Pool - Indoor, Tennis Courts
Water Access N
View Garden/Lawn
Roof Type Architectural Shingle
Accessibility None
Porch Deck(s), Porch(es)
Attached Garage 2
Total Parking Spaces 4
Garage Y
Building
Lot Description Corner, Landscaping, Rear Yard
Story 2
Foundation Concrete Perimeter, Crawl Space
Sewer Public Sewer
Water Public
Architectural Style Contemporary, Craftsman
Level or Stories 2
Additional Building Above Grade, Below Grade
Structure Type Cathedral Ceilings,9'+ Ceilings,Tray Ceilings
New Construction N
Schools
School District Cape Henlopen
Others
HOA Fee Include Common Area Maintenance,Lawn Maintenance,Management,Pool(s),Road Maintenance,Trash,Snow Removal
Senior Community Yes
Age Restriction 55
Tax ID 234-16.00-485.00
Ownership Fee Simple
SqFt Source Estimated
Security Features Security System
Acceptable Financing Cash, Conventional
Listing Terms Cash, Conventional
Financing Cash,Conventional
Special Listing Condition Standard
Read Less
Want to know what your home might be worth? Contact us for a FREE valuation!

Our team is ready to help you sell your home for the highest possible price ASAP

Bought with Alfred Willis • Active Adults Realty





