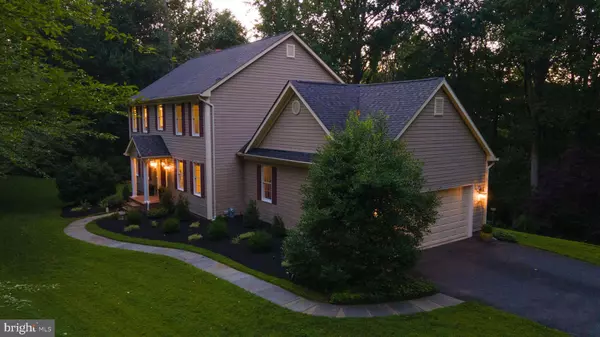$710,000
$699,000
1.6%For more information regarding the value of a property, please contact us for a free consultation.
1910 BLUE MOUNT RD Monkton, MD 21111
4 Beds
3 Baths
2,640 SqFt
Key Details
Sold Price $710,000
Property Type Single Family Home
Sub Type Detached
Listing Status Sold
Purchase Type For Sale
Square Footage 2,640 sqft
Price per Sqft $268
Subdivision Monkton
MLS Listing ID MDBC2045426
Sold Date 09/12/22
Style Colonial
Bedrooms 4
Full Baths 2
Half Baths 1
HOA Y/N N
Abv Grd Liv Area 2,640
Originating Board BRIGHT
Year Built 2001
Annual Tax Amount $6,592
Tax Year 2021
Lot Size 3.720 Acres
Acres 3.72
Property Description
Tranquility and privacy abound in this impeccable Monkton home sited on nearly 4 acres, surrounded by beautiful grounds and gardens, a true retreat.
Classic design elements blend seamlessly with modern updates and a functional layout in this picturesque property. The kitchen has been recently renovated with brand new Samsung smart appliances, quartz countertops, glazed tile backsplash, and a large center island with pendant lighting conveniently offers seating, food prep space & storage. The spacious kitchen is drenched in natural light, making it a space to gather & entertain. Enjoy more living space in the family room, just off the kitchen, with a wood burning fireplace for cozy movie nights or reading by the fire. Work remotely in the home office, or make it a playroom, den, or anything else to suit your needs. French doors offer privacy from the entry foyer. A separate dining room could be formal or casual, with plenty of space for holidays or everyday meals.
The upper level of the home boasts brand new carpeting throughout the four bedrooms, and like the rest of the home, shows like brand new. Revel in the peaceful primary suite with a large spa bath- double sinks, soaking tub and separate shower, and a large walk-in closet with a bonus: an entrance to the walk-in, unfinished attic space, which can be used for storage or even converted into more closet space or living space. Three additional upper level bedrooms provide ample closet space and a neutral palette, and the full bath has also been recently renovated with beautiful finishes.
The unfinished lower level is a blank slate for you to create a custom space with 1,300 square feet and a rough in for a full bath. Full walkout offers convenient access to the back yard, where you can relish in the beauty of perennial plantings: Crepe Myrtles, blossoming Cherry Trees, and more.
Additional highlights of this location include easy access to I-83, award winning Sparks Elementary and Hereford Middle & High Schools, proximity to Gunpowder Falls and the NCR trail, and close to Hunt Valley and PA.
Location
State MD
County Baltimore
Zoning RC2
Direction South
Rooms
Other Rooms Dining Room, Primary Bedroom, Bedroom 2, Bedroom 3, Bedroom 4, Kitchen, Family Room, Foyer, Laundry, Office, Utility Room
Basement Full, Outside Entrance, Walkout Level, Windows, Interior Access
Interior
Interior Features Attic, Carpet, Ceiling Fan(s), Family Room Off Kitchen, Floor Plan - Traditional, Formal/Separate Dining Room, Kitchen - Gourmet, Kitchen - Island, Primary Bath(s), Upgraded Countertops, Walk-in Closet(s), Water Treat System, Window Treatments, Wood Floors
Hot Water Electric
Heating Heat Pump(s)
Cooling Central A/C
Flooring Ceramic Tile, Hardwood, Carpet
Fireplaces Number 1
Fireplaces Type Brick, Equipment, Mantel(s)
Equipment Built-In Microwave, Dishwasher, Dryer, Exhaust Fan, Icemaker, Oven/Range - Gas, Refrigerator, Stainless Steel Appliances, Washer, Water Heater
Fireplace Y
Appliance Built-In Microwave, Dishwasher, Dryer, Exhaust Fan, Icemaker, Oven/Range - Gas, Refrigerator, Stainless Steel Appliances, Washer, Water Heater
Heat Source Electric
Laundry Main Floor
Exterior
Parking Features Garage - Side Entry
Garage Spaces 2.0
Utilities Available Propane
Water Access N
View Trees/Woods
Roof Type Architectural Shingle
Accessibility None
Attached Garage 2
Total Parking Spaces 2
Garage Y
Building
Story 2
Foundation Slab
Sewer Septic Exists
Water Well
Architectural Style Colonial
Level or Stories 2
Additional Building Above Grade, Below Grade
New Construction N
Schools
Elementary Schools Sparks
Middle Schools Hereford
High Schools Hereford
School District Baltimore County Public Schools
Others
Pets Allowed Y
Senior Community No
Tax ID 04102100007597
Ownership Fee Simple
SqFt Source Assessor
Horse Property N
Special Listing Condition Standard
Pets Allowed No Pet Restrictions
Read Less
Want to know what your home might be worth? Contact us for a FREE valuation!

Our team is ready to help you sell your home for the highest possible price ASAP

Bought with Dietrich P Onnen • Long & Foster Real Estate, Inc.





