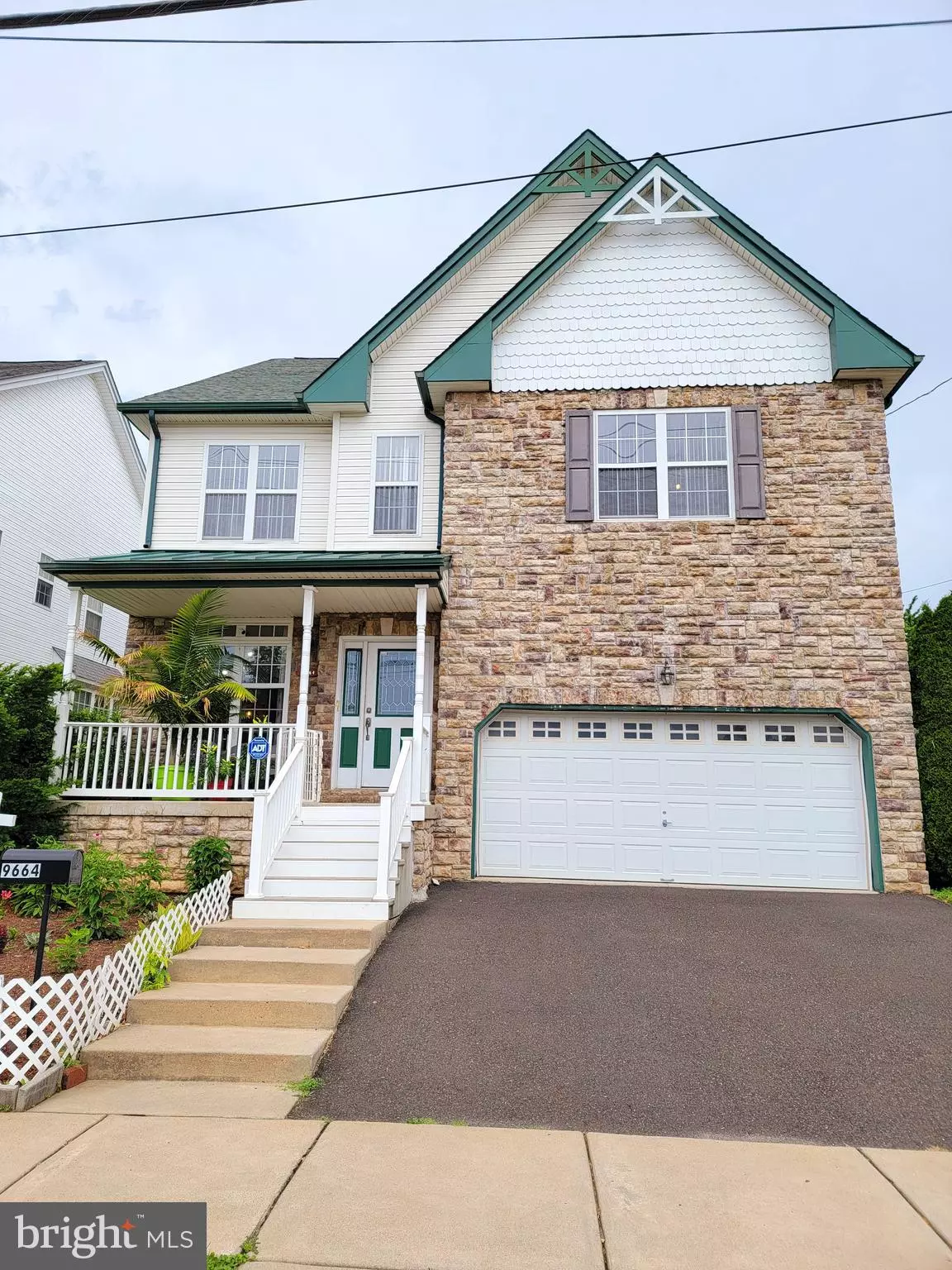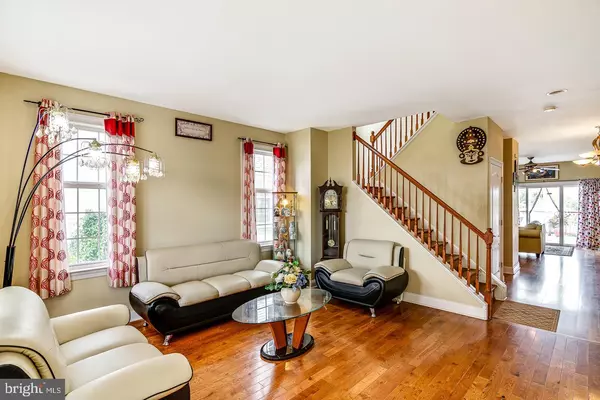$605,000
$645,000
6.2%For more information regarding the value of a property, please contact us for a free consultation.
9664 CLARK ST Philadelphia, PA 19115
5 Beds
3 Baths
3,890 SqFt
Key Details
Sold Price $605,000
Property Type Single Family Home
Sub Type Detached
Listing Status Sold
Purchase Type For Sale
Square Footage 3,890 sqft
Price per Sqft $155
Subdivision Bustleton
MLS Listing ID PAPH2121030
Sold Date 10/04/22
Style A-Frame,Straight Thru
Bedrooms 5
Full Baths 2
Half Baths 1
HOA Y/N N
Abv Grd Liv Area 3,060
Originating Board BRIGHT
Year Built 2007
Annual Tax Amount $4,793
Tax Year 2022
Lot Size 5,625 Sqft
Acres 0.13
Property Description
*COMING BACK TO MARKET* BUYER'S MORTGAGE FELL THROUGH* MOTIVATED SELLERS* PRICE REDUCED TO SELL ASAP* INSPECTION REPORT IN HAND
BE PREPARED TO FALL IN LOVE WITH THIS 15-YEAR-OLD CLARK ESTATE HOME IN THE HIGHLY DESIRABLE COMMUNITY OF 19115 BUSTLETON AREA. The owners have beautifully maintained this 5 Bedroom/2.5 Bath single home. The exterior features Stone facing and vinyl Siding around the house. The home offers Quality Craftsmanship and over 3,700 sq. ft of finished space with an Attached 2 Car Garage, a Large Fenced Yard, and a Finished Walk-out Basement. You will be impressed as you enter a beautiful & well-maintained Living Room that goes past the main floor Powder Room to the open concept Kitchen with Large Island, Dining Room, and Family Room. Then proceed through the sliding doors to a Large deck and Fenced-in Yard for entertaining. This home is a perfect space to grow into featuring 5 large bedrooms, 2.5 bathrooms, and a large 2nd-floor laundry room. The Master Suite is truly Impressive with its size, 2 walk-in closets, Double Sink Vanity, and Soaker Tub. The Kitchen has Solid Oak Cabinets, Granite Counters, and Stainless Appliances with an open layout. If need more space the basement has been finished with a bonus 5th bedroom to entrain all your parties and families with wide French Doors that lead out to the private fenced backyard with a . Recent Upgrades Include a New central A/C, a new water heater, a new dishwasher & washing machine. All of this is conveniently located blocks from Anne Frank elementary school, Shopping, Restaurants, and Public Transportation, and 26 minutes to Center City. This property is not going to stay too long. Call me for a private showing.
Location
State PA
County Philadelphia
Area 19115 (19115)
Zoning RSD3
Rooms
Other Rooms Living Room, Dining Room, Primary Bedroom, Bedroom 2, Bedroom 3, Kitchen, Family Room, Bedroom 1, Laundry, Other
Basement Full, Fully Finished
Interior
Interior Features Primary Bath(s), Ceiling Fan(s), WhirlPool/HotTub, Kitchen - Eat-In
Hot Water Natural Gas
Heating Forced Air
Cooling Central A/C
Flooring Hardwood, Carpet, Laminate Plank
Equipment Oven - Self Cleaning, Dishwasher, Disposal, Built-In Microwave, Dryer - Gas, Range Hood, Refrigerator, Stainless Steel Appliances, Washer, Water Heater - High-Efficiency
Fireplace N
Appliance Oven - Self Cleaning, Dishwasher, Disposal, Built-In Microwave, Dryer - Gas, Range Hood, Refrigerator, Stainless Steel Appliances, Washer, Water Heater - High-Efficiency
Heat Source Natural Gas
Laundry Upper Floor
Exterior
Exterior Feature Deck(s)
Parking Features Garage - Front Entry, Built In
Garage Spaces 2.0
Utilities Available Natural Gas Available, Electric Available, Sewer Available, Water Available
Water Access N
Roof Type Shingle
Accessibility None
Porch Deck(s)
Attached Garage 2
Total Parking Spaces 2
Garage Y
Building
Lot Description Level
Story 3
Foundation Concrete Perimeter
Sewer Public Sewer
Water Public
Architectural Style A-Frame, Straight Thru
Level or Stories 3
Additional Building Above Grade, Below Grade
Structure Type Cathedral Ceilings
New Construction N
Schools
Elementary Schools Ann Frank
Middle Schools Baldi Cca
School District The School District Of Philadelphia
Others
Pets Allowed Y
Senior Community No
Tax ID 581427630
Ownership Fee Simple
SqFt Source Estimated
Acceptable Financing Cash, Conventional, FHA
Listing Terms Cash, Conventional, FHA
Financing Cash,Conventional,FHA
Special Listing Condition Standard
Pets Allowed No Pet Restrictions
Read Less
Want to know what your home might be worth? Contact us for a FREE valuation!

Our team is ready to help you sell your home for the highest possible price ASAP

Bought with Alia Asanova • Keller Williams Real Estate Tri-County





