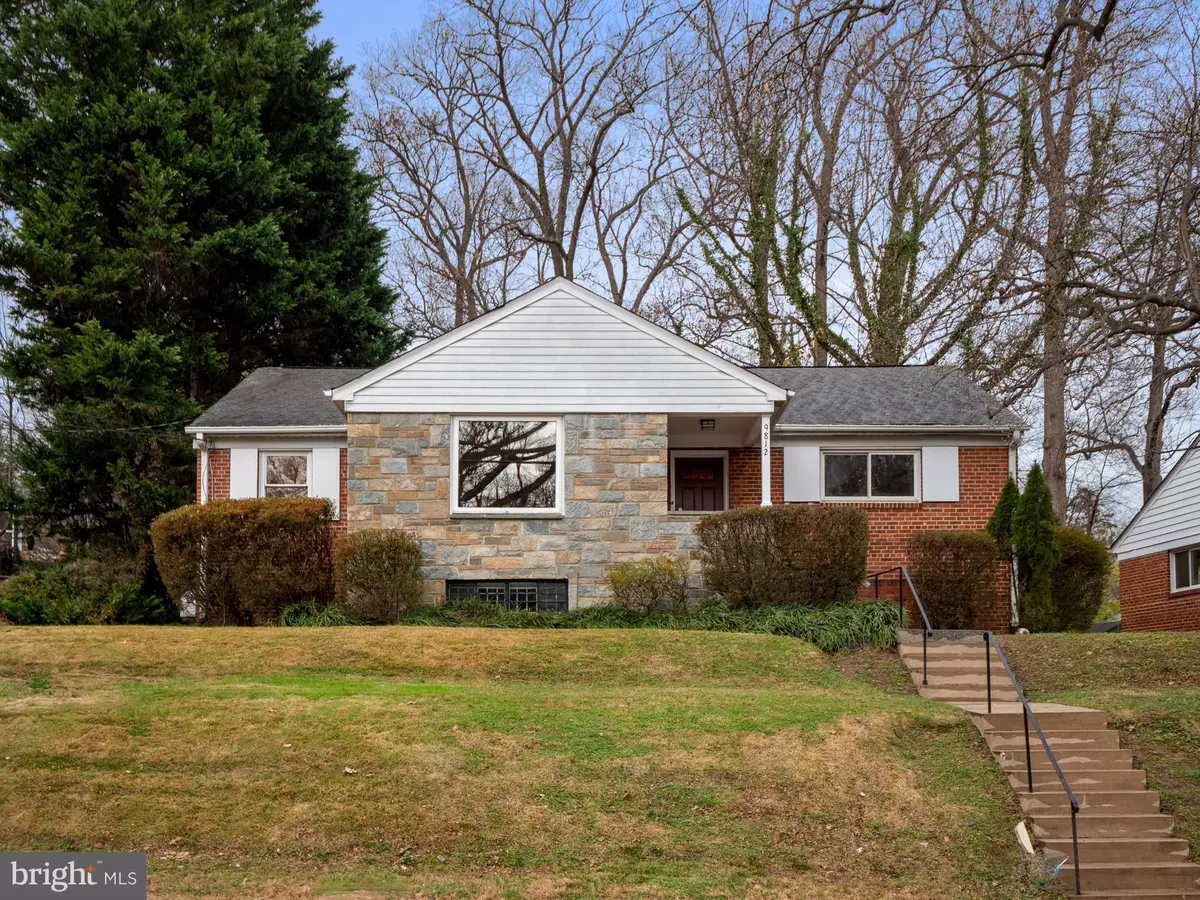$610,193
$569,000
7.2%For more information regarding the value of a property, please contact us for a free consultation.
9812 DAMERON DR Silver Spring, MD 20902
3 Beds
3 Baths
2,110 SqFt
Key Details
Sold Price $610,193
Property Type Single Family Home
Sub Type Detached
Listing Status Sold
Purchase Type For Sale
Square Footage 2,110 sqft
Price per Sqft $289
Subdivision Forest Grove
MLS Listing ID MDMC736834
Sold Date 12/30/20
Style Ranch/Rambler
Bedrooms 3
Full Baths 3
HOA Y/N N
Abv Grd Liv Area 1,460
Originating Board BRIGHT
Year Built 1949
Annual Tax Amount $4,960
Tax Year 2020
Lot Size 10,531 Sqft
Acres 0.24
Property Description
Offers Due Monday 12/7 at 5:00 PM. Set on a generous lot with a deep back yard, this home has a fantastic location that is approximately .5 mile to the Forest Glen Metro, Sligo Creek Trail and multiple parks (including General Getty Park), with easy access to I-495. It is also convenient to restaurants and shopping in both downtown Silver Spring and Wheaton. The covered entry invites you to the hallway, opening to a large living room with gleaming refinished hardwood floors and a wood burning fireplace. The living room opens to a separate dining room. The spacious kitchen offers an eating area, pantry, and ample cabinet and counter space. The kitchen door leads to a raised patio with stairs to the back yard. The main level also includes a full bath and three bedrooms. The primary bedroom features an ensuite bath with shower. The basement has been updated by the current owners and offers a recreation room with bookshelves, new carpeting, and a fire place. This level also offers an office, a laundry room, a full bath, and a utility room with space for additional storage. The basement has a door with stairs that bring you to the back yard with abundant space for outdoor enjoyment and a play structure.
Location
State MD
County Montgomery
Zoning R60
Rooms
Basement Daylight, Partial, Connecting Stairway, Outside Entrance, Partially Finished
Main Level Bedrooms 3
Interior
Hot Water Natural Gas
Heating Radiant
Cooling Central A/C
Flooring Hardwood, Carpet, Other
Fireplaces Number 1
Equipment Dishwasher, Built-In Range, Oven/Range - Gas
Appliance Dishwasher, Built-In Range, Oven/Range - Gas
Heat Source Natural Gas
Exterior
Utilities Available Natural Gas Available, Other
Water Access N
Roof Type Shingle,Composite
Accessibility None
Garage N
Building
Story 2
Sewer Public Sewer
Water Public
Architectural Style Ranch/Rambler
Level or Stories 2
Additional Building Above Grade, Below Grade
Structure Type Plaster Walls
New Construction N
Schools
Elementary Schools Flora M. Singer
Middle Schools Sligo
High Schools Albert Einstein
School District Montgomery County Public Schools
Others
Senior Community No
Tax ID 161301115664
Ownership Fee Simple
SqFt Source Assessor
Special Listing Condition Standard
Read Less
Want to know what your home might be worth? Contact us for a FREE valuation!

Our team is ready to help you sell your home for the highest possible price ASAP

Bought with Phillip Allen • McEnearney Associates, Inc.





