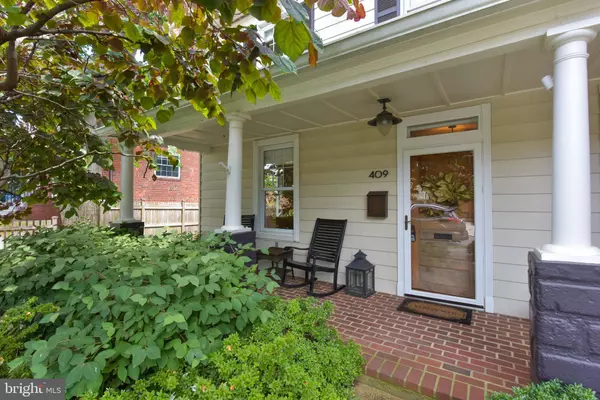$876,000
$799,900
9.5%For more information regarding the value of a property, please contact us for a free consultation.
409 E HOWELL AVE Alexandria, VA 22301
3 Beds
2 Baths
1,512 SqFt
Key Details
Sold Price $876,000
Property Type Single Family Home
Sub Type Twin/Semi-Detached
Listing Status Sold
Purchase Type For Sale
Square Footage 1,512 sqft
Price per Sqft $579
Subdivision Del Ray
MLS Listing ID VAAX260742
Sold Date 08/05/21
Style Farmhouse/National Folk
Bedrooms 3
Full Baths 1
Half Baths 1
HOA Y/N N
Abv Grd Liv Area 1,512
Originating Board BRIGHT
Year Built 1918
Annual Tax Amount $8,398
Tax Year 2021
Lot Size 4,154 Sqft
Acres 0.1
Property Description
Gorgeously updated and meticulously maintained 3 bed/1.5 bath home in the heart of Del Ray. This semi-detached home lives like a detached home with an expansive, yet private yard; large rooms and open kitchen. Enter from the front porch into the foyer, where you will be instantly wowed with the bright and airy interior. Original hardwood floors lead you into the living room. With custom built-ins, a corner fireplace and tons of light, this room will impress even the most discerning buyer. The living room flows easily into the open dining room and kitchen with big windows providing views of the beautiful tree-lined yard. The kitchen features an island for convenience and plenty of cabinetry with stainless steel appliances. The open layout provides a great space for entertaining or everyday living. A hall closet and updated half bathroom round out this level. Head upstairs to three bedrooms plus a loft! This home has two generously sized bedrooms - the primary bedroom can easily fit a king sized bed with dressers and nightstands and has plentiful closet space, with a new a custom closet organization system. The room is sunny and bright, with views of mature trees that give the feeling of being in a tree house. The third bedroom has a fabulous loft space and can be used as a nursery, office, den or bedroom and office - a great multi-purpose space. The renovated bathroom is sure to wow you - light flows in through the skylight in the tall, vaulted ceiling, and the black and white cement floor tiling, a marble vanity and subway tile make the bathroom a true spa-like retreat. Looking for storage? There is another custom closet organization system in the second bedroom and the loft area has plenty of storage under the eaves of the home. Still need more? The charming Walpole Woodworkers storage shed can accommodate bikes, lawn equipment and more! The rear yard and bluestone patios are extensions of the living space - providing an outdoor sanctuary. With a lot size of over 4,000 square feet, the backyard is not to be missed. Relax on one of two bluestone patios, enjoy the lush landscaping and beautiful green yard, host a BBQ on a warm summer night or take your computer outside and work from home. This oasis is just minutes to everything "The Avenue" has to offer but feels so private. Leave your cars in the driveway and enjoy the shops and restaurants, yoga studios and coffee shops of Del Ray, or head to Old Town. Close to DC, Amazon HQ2, two Metro stations and more, you do not want to miss this home. Welcome home!
Location
State VA
County Alexandria City
Zoning R 2-5
Rooms
Other Rooms Living Room, Dining Room, Primary Bedroom, Sitting Room, Bedroom 2, Bedroom 3, Kitchen, Loft
Interior
Interior Features Wood Floors, Skylight(s), Floor Plan - Open
Hot Water Natural Gas
Heating Forced Air
Cooling Central A/C
Flooring Hardwood
Fireplaces Number 1
Fireplaces Type Wood, Mantel(s)
Equipment Dishwasher, Disposal, Dryer, Icemaker, Microwave, Oven/Range - Gas, Refrigerator, Washer
Fireplace Y
Appliance Dishwasher, Disposal, Dryer, Icemaker, Microwave, Oven/Range - Gas, Refrigerator, Washer
Heat Source Natural Gas
Laundry Upper Floor
Exterior
Garage Spaces 2.0
Waterfront N
Water Access N
Accessibility None
Parking Type Driveway
Total Parking Spaces 2
Garage N
Building
Story 3
Sewer Public Sewer
Water Public
Architectural Style Farmhouse/National Folk
Level or Stories 3
Additional Building Above Grade, Below Grade
New Construction N
Schools
Elementary Schools Mount Vernon
Middle Schools George Washington
High Schools Alexandria City
School District Alexandria City Public Schools
Others
Senior Community No
Tax ID 035.03-05-27
Ownership Fee Simple
SqFt Source Assessor
Special Listing Condition Standard
Read Less
Want to know what your home might be worth? Contact us for a FREE valuation!

Our team is ready to help you sell your home for the highest possible price ASAP

Bought with Kim K Muffler • Long & Foster Real Estate, Inc.






