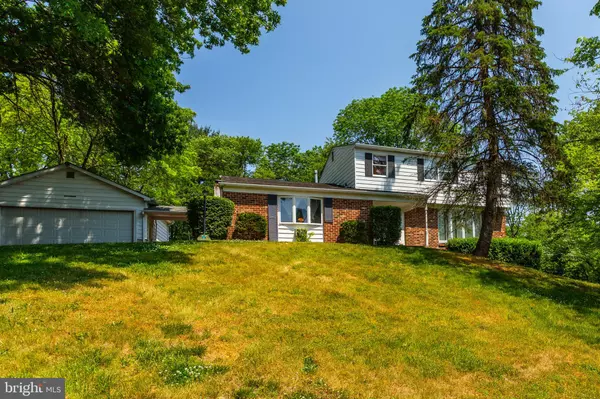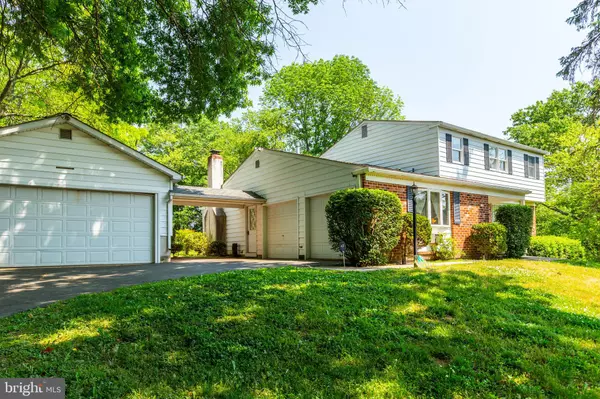$450,000
$495,000
9.1%For more information regarding the value of a property, please contact us for a free consultation.
2117 OLD FORDE WAY Lansdale, PA 19446
4 Beds
4 Baths
3,170 SqFt
Key Details
Sold Price $450,000
Property Type Single Family Home
Sub Type Detached
Listing Status Sold
Purchase Type For Sale
Square Footage 3,170 sqft
Price per Sqft $141
Subdivision Stonebridge
MLS Listing ID PAMC693520
Sold Date 09/16/21
Style Colonial
Bedrooms 4
Full Baths 3
Half Baths 1
HOA Y/N N
Abv Grd Liv Area 3,170
Originating Board BRIGHT
Year Built 1972
Annual Tax Amount $7,586
Tax Year 2020
Lot Size 0.746 Acres
Acres 0.75
Lot Dimensions 141.00 x 0.00
Property Description
Back on the Market with a New Price, New Look, New Photos!!! There is always that one house that everyone says is the nicest house on the street. If you are in the market for THE home on the block, the one at the end of a cul-de-sac, you may have found your home. Welcome home to 2117 Old Forde Way in Lansdale. This is a 4 Bedroom Colonial with three Full Baths and one half Bath, but not your typical Colonial. Perched on higher elevation, you have the best views of the block. Enter from your covered front patio into the light-filled foyer and that leads you into the oversized kitchen with abundant cabinet and counter space as well as a convenient corner built-in for additional storage or to show off your collectables. Definitely the heart of this home, the kitchen flows into the Family Room with wood burning fireplace with brick surround, recessed lighting and ceiling fan, an oversized Bay Window brings in so much natural light and also gives the best views of the back of the property. Formal Living Room and Dining Room are perfect for entertaining friends and family during the holidays. Beyond the gleaming white kitchen you will be amazed at the addition that adds flexible space for all. Game room, sun room, play room, den, additional office, art room? The choice is yours. This space is so unique with vaulted ceilings and exposed beams, carpet and new vinyl flooring. Everyone who walks into this room says WOW! If you are looking for a main floor bedroom and full bath that can be used as an in-law suite or home office, look no further! This is in addition to all of the other first floor spaces. Upstairs you will find a master suite with attached bath with hardwood floors and 2 additional bedrooms sharing the Full Hall Bath. Hardwood floors in the living room, dining room on first floor!!! Outside is your own personal oasis with mature trees on .61 acre. No need to worry about development behind the home as PECO owns the land. Detached 2-car garage with covered access back to the home. Close to major roads, shopping, and of course Freddy Hill Farms.
Location
State PA
County Montgomery
Area Towamencin Twp (10653)
Zoning RESIDENTIAL
Rooms
Other Rooms Living Room, Dining Room, Kitchen, Game Room, Family Room, Basement, Breakfast Room, Great Room, In-Law/auPair/Suite, Laundry, Bonus Room
Basement Partially Finished, Rear Entrance, Walkout Level
Main Level Bedrooms 1
Interior
Hot Water Natural Gas
Heating Forced Air, Baseboard - Electric
Cooling Central A/C
Fireplaces Number 1
Fireplace Y
Heat Source Natural Gas
Laundry Main Floor
Exterior
Parking Features Garage - Side Entry, Garage Door Opener
Garage Spaces 6.0
Water Access N
Accessibility None
Total Parking Spaces 6
Garage Y
Building
Story 3
Sewer Public Sewer
Water Public
Architectural Style Colonial
Level or Stories 3
Additional Building Above Grade, Below Grade
New Construction N
Schools
School District North Penn
Others
Pets Allowed N
Senior Community No
Tax ID 53-00-05760-001
Ownership Fee Simple
SqFt Source Assessor
Acceptable Financing Cash, Conventional, VA
Horse Property N
Listing Terms Cash, Conventional, VA
Financing Cash,Conventional,VA
Special Listing Condition Standard
Read Less
Want to know what your home might be worth? Contact us for a FREE valuation!

Our team is ready to help you sell your home for the highest possible price ASAP

Bought with Nicholas J Ciliberto • RE/MAX Action Realty-Horsham





