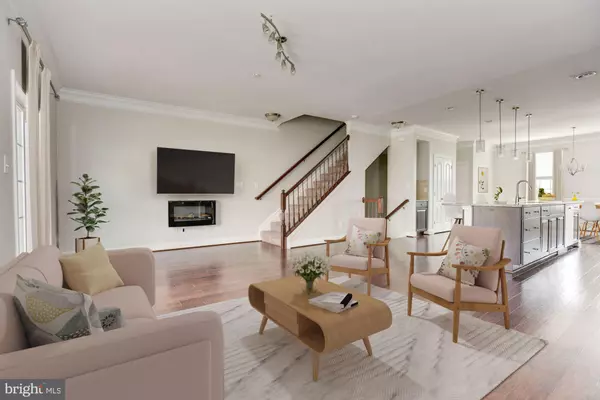$520,000
$525,000
1.0%For more information regarding the value of a property, please contact us for a free consultation.
7932 QUIDDITCH LN Elkridge, MD 21075
4 Beds
4 Baths
2,200 SqFt
Key Details
Sold Price $520,000
Property Type Townhouse
Sub Type End of Row/Townhouse
Listing Status Sold
Purchase Type For Sale
Square Footage 2,200 sqft
Price per Sqft $236
Subdivision Morris Place
MLS Listing ID MDHW2020564
Sold Date 09/26/22
Style Traditional
Bedrooms 4
Full Baths 2
Half Baths 2
HOA Fees $105/mo
HOA Y/N Y
Abv Grd Liv Area 2,200
Originating Board BRIGHT
Year Built 2017
Annual Tax Amount $5,652
Tax Year 2021
Lot Size 1,823 Sqft
Acres 0.04
Property Description
Must see this luxury, quality built 5yr young home by Beazer Homes. FRESHLY PAINTED...Energy efficient
construction, end town home w/rear 2-car garage. Upgrades include 3 finished levels; hardwood floors
throughout the main level; 4 bedrooms (1 Bedroom in basement with half bath) tall 9' ceilings; gourmet
eat-in kitchen w/expansive center island, breakfast bar, granite counters, tile backsplash, 42" cabinets,
stainless steel appliances, gas oven/range, under cabinet and pendant lighting; elegant dining area
w/wainscoting; open family room w/crown molding and slider to rear composite deck, which spans the
entire length of the home; main level powder room w/pedestal sink; upper level w/3 bedrooms, 2 full
bathrooms and laundry area; master suite w/walk-in closet (California Closets) ; en suite master bathroom w/double, walk-in shower and custom tile work; finished lower level w/welcoming hardwood foyer, rec room and half bathroom. An amazing location minutes to Costco, Wegmans, Trader Joe's, restaurants, shopping, library, commuter rails and major routes I-95, Rt 100, Rt 295. This home wont last long, schedule your showing today.
Location
State MD
County Howard
Zoning RES
Rooms
Basement Daylight, Full, Connecting Stairway, Garage Access, Heated, Improved, Interior Access, Outside Entrance, Rear Entrance, Walkout Level, Windows
Interior
Interior Features Breakfast Area, Carpet, Ceiling Fan(s), Crown Moldings, Dining Area, Entry Level Bedroom, Floor Plan - Open, Kitchen - Eat-In, Combination Kitchen/Dining, Kitchen - Gourmet, Kitchen - Island, Kitchen - Table Space, Recessed Lighting, Primary Bath(s), Upgraded Countertops, Wainscotting, Sprinkler System
Hot Water Electric
Heating Forced Air
Cooling Central A/C
Flooring Ceramic Tile, Hardwood, Carpet
Equipment Built-In Microwave, Microwave, Oven - Self Cleaning, Refrigerator, Stove, Stainless Steel Appliances, Water Dispenser, Water Heater, Oven/Range - Gas
Window Features Double Pane,Insulated,Transom,Vinyl Clad
Appliance Built-In Microwave, Microwave, Oven - Self Cleaning, Refrigerator, Stove, Stainless Steel Appliances, Water Dispenser, Water Heater, Oven/Range - Gas
Heat Source Natural Gas
Laundry Has Laundry, Upper Floor
Exterior
Exterior Feature Deck(s), Porch(es)
Parking Features Garage - Rear Entry
Garage Spaces 2.0
Water Access N
View Garden/Lawn
Roof Type Shingle
Accessibility Other
Porch Deck(s), Porch(es)
Attached Garage 2
Total Parking Spaces 2
Garage Y
Building
Lot Description Landscaping
Story 3
Foundation Other
Sewer Public Sewer
Water Public
Architectural Style Traditional
Level or Stories 3
Additional Building Above Grade, Below Grade
Structure Type Dry Wall,High,9'+ Ceilings
New Construction N
Schools
School District Howard County Public School System
Others
Senior Community No
Tax ID 1401598819
Ownership Fee Simple
SqFt Source Assessor
Security Features Main Entrance Lock,Sprinkler System - Indoor,Smoke Detector
Special Listing Condition Standard
Read Less
Want to know what your home might be worth? Contact us for a FREE valuation!

Our team is ready to help you sell your home for the highest possible price ASAP

Bought with Ki W Han • Maryland Pro Realty





