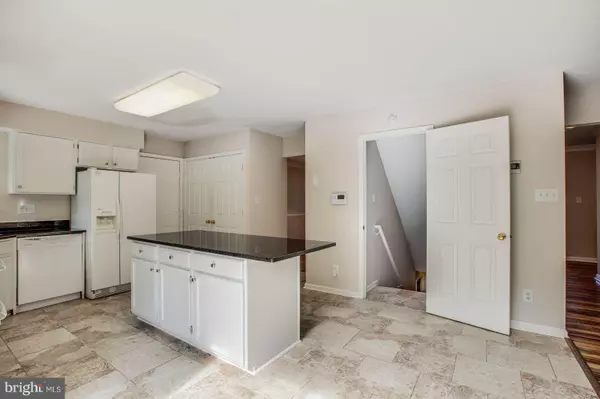$525,000
$525,000
For more information regarding the value of a property, please contact us for a free consultation.
15711 ANDOVER HEIGHTS DR Woodbridge, VA 22193
5 Beds
4 Baths
2,760 SqFt
Key Details
Sold Price $525,000
Property Type Single Family Home
Sub Type Detached
Listing Status Sold
Purchase Type For Sale
Square Footage 2,760 sqft
Price per Sqft $190
Subdivision Cardinal Forest
MLS Listing ID VAPW525240
Sold Date 08/18/21
Style Colonial
Bedrooms 5
Full Baths 3
Half Baths 1
HOA Fees $54/mo
HOA Y/N Y
Abv Grd Liv Area 1,860
Originating Board BRIGHT
Year Built 1993
Annual Tax Amount $4,740
Tax Year 2020
Lot Size 0.404 Acres
Acres 0.4
Property Description
5 BR & 3.5 BA Colonial tucked away on a cul-de-sac. Lots of natural light, hardwood floors, great deck off back of home. Has formal living & dining room. Enjoy Game & Movie Night in the lower level den. 5th bedroom on lower level w/full bath. 3mi from Potomac Mills Mall, 4.8mi from Rippon VRE Station, 12mi from Quantico Marine Base & 16mi from Ft Belvoir, Home Warranty! Here is the items that owners have updated. Storm door (2018)Roof (2017) Stone firepit (2016) Driveway scraped and repaved (2016) New Windows (2016) Finished basement (2015) Security system installed (2014) Infrared Coil Sanitizing Light(UV) in HVAC system (2014) New AC Unit (2014) New blinds for all windows (2014) Tiled all bathrooms (2014) Remodeled kitchen with expanded island, new granite countertop and tiled floors (2014) Finished laundry room (2014)New laminate Flooring on second floor, 2 of the bedrooms and hallway (2014) New laminate flooring on main level (2014)
Location
State VA
County Prince William
Zoning R4
Rooms
Other Rooms Living Room, Dining Room, Primary Bedroom, Bedroom 2, Bedroom 3, Bedroom 4, Bedroom 5, Kitchen, Family Room, Den, Recreation Room, Utility Room, Bathroom 2, Primary Bathroom, Half Bath
Basement Full
Interior
Hot Water Natural Gas
Heating Programmable Thermostat
Cooling Central A/C, Ceiling Fan(s)
Flooring Hardwood, Laminated
Fireplaces Number 1
Heat Source Natural Gas
Exterior
Parking Features Garage - Front Entry, Garage Door Opener
Garage Spaces 4.0
Water Access N
Accessibility None
Attached Garage 2
Total Parking Spaces 4
Garage Y
Building
Story 3
Sewer Public Sewer
Water Public
Architectural Style Colonial
Level or Stories 3
Additional Building Above Grade, Below Grade
New Construction N
Schools
Elementary Schools Fitzgerald
Middle Schools Rippon
High Schools Freedom
School District Prince William County Public Schools
Others
Pets Allowed Y
Senior Community No
Tax ID 8290-27-6596
Ownership Fee Simple
SqFt Source Assessor
Acceptable Financing Cash, Conventional, FHA, VA
Listing Terms Cash, Conventional, FHA, VA
Financing Cash,Conventional,FHA,VA
Special Listing Condition Standard
Pets Allowed No Pet Restrictions
Read Less
Want to know what your home might be worth? Contact us for a FREE valuation!

Our team is ready to help you sell your home for the highest possible price ASAP

Bought with Loretta Gray • Long & Foster Real Estate, Inc.





