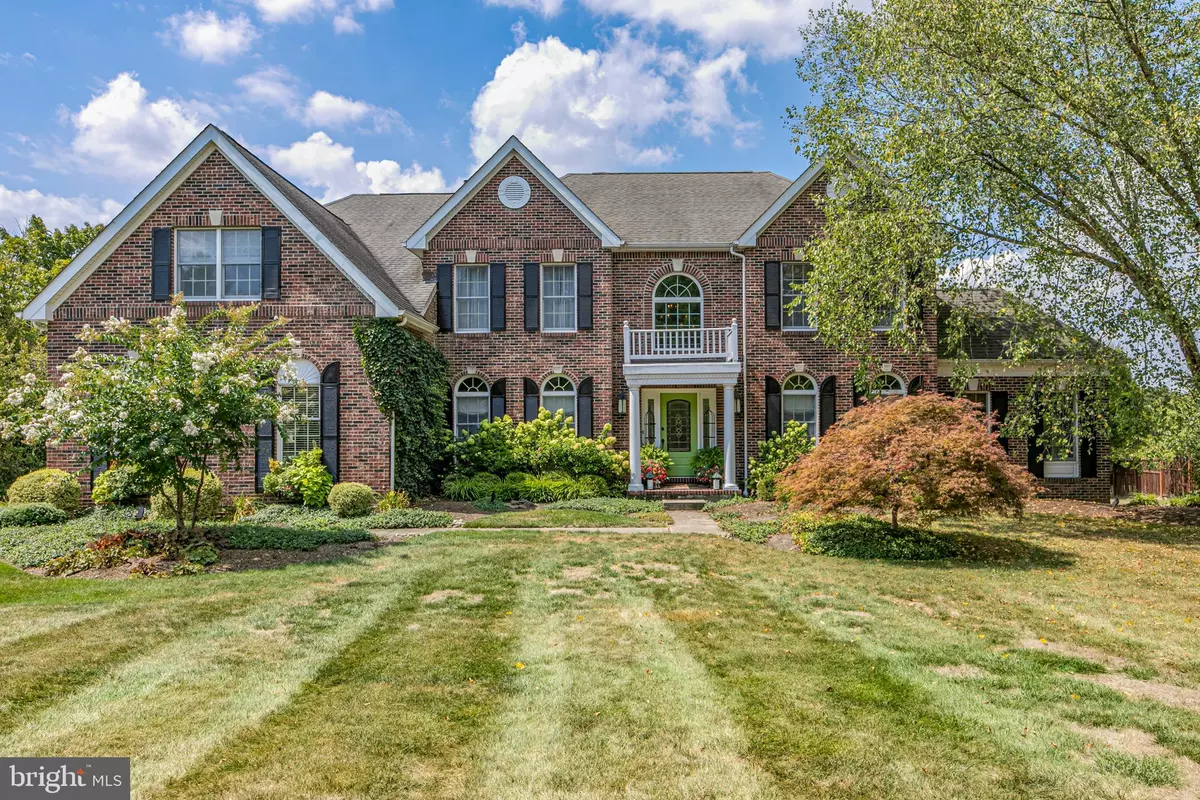$1,150,000
$1,100,000
4.5%For more information regarding the value of a property, please contact us for a free consultation.
5 CAROLINE DR Princeton, NJ 08540
4 Beds
5 Baths
0.98 Acres Lot
Key Details
Sold Price $1,150,000
Property Type Single Family Home
Sub Type Detached
Listing Status Sold
Purchase Type For Sale
Subdivision Hopewell Hunt
MLS Listing ID NJME2021738
Sold Date 10/25/22
Style Colonial
Bedrooms 4
Full Baths 4
Half Baths 1
HOA Fees $37/ann
HOA Y/N Y
Originating Board BRIGHT
Year Built 1999
Annual Tax Amount $24,878
Tax Year 2021
Lot Size 0.980 Acres
Acres 0.98
Lot Dimensions 0.00 x 0.00
Property Description
Stylish touches are on display in every room of this beautifully presented Hopewell Hunt home thanks to the impeccably good taste of its owner, a professional stager and decorator. An east facing entry means the backyard, with its built-in grill and fire pit, patio, and open vistas, takes in spectacular sunsets on a nightly basis. The interior rooms with sophisticated, vibrant color schemes, extensive millwork, and smooth, wide plank wood flooring feel at once chic and comfortable. Formal rooms fan from the front foyer along with a charming parlor/music room. Built-ins and French doors come in handy in the home office adjacent to the vaulted family room with a new gas fireplace and the kitchen with pro-style appliances including an Italian five-burner range and a statement farm sink. Stylish lighting plus four and a half pristine bathrooms are found throughout all three levels. The main suite includes a sitting room, bath, double walk-in closets and a dressing room/closet. The second bedroom has its own bathroom, and two more share a Jack and Jill bath. The basement offers yet another bathroom along with a home gym, a TV room, and a bonus room.
Location
State NJ
County Mercer
Area Hopewell Twp (21106)
Zoning R100
Rooms
Other Rooms Living Room, Dining Room, Primary Bedroom, Sitting Room, Bedroom 2, Bedroom 3, Bedroom 4, Kitchen, Family Room, Exercise Room, Laundry, Office, Recreation Room, Storage Room, Bonus Room
Basement Fully Finished, Poured Concrete
Interior
Interior Features Built-Ins, Breakfast Area, Ceiling Fan(s), Central Vacuum, Double/Dual Staircase, Family Room Off Kitchen, Kitchen - Gourmet, Kitchen - Island, Sauna, Skylight(s), Sprinkler System, Walk-in Closet(s), Window Treatments
Hot Water Natural Gas
Heating Forced Air
Cooling Central A/C
Equipment Stainless Steel Appliances
Appliance Stainless Steel Appliances
Heat Source Natural Gas
Exterior
Parking Features Garage - Side Entry, Inside Access
Garage Spaces 3.0
Water Access N
Roof Type Asphalt
Accessibility None
Attached Garage 3
Total Parking Spaces 3
Garage Y
Building
Story 2
Foundation Concrete Perimeter
Sewer No Septic System, Public Sewer
Water Well
Architectural Style Colonial
Level or Stories 2
Additional Building Above Grade, Below Grade
New Construction N
Schools
Elementary Schools Hopewell E.S.
Middle Schools Timberlane
High Schools Central H.S.
School District Hopewell Valley Regional Schools
Others
HOA Fee Include Common Area Maintenance
Senior Community No
Tax ID 06-00039 02-00009 15
Ownership Fee Simple
SqFt Source Assessor
Special Listing Condition Standard
Read Less
Want to know what your home might be worth? Contact us for a FREE valuation!

Our team is ready to help you sell your home for the highest possible price ASAP

Bought with Yalian Fan • Callaway Henderson Sotheby's Int'l-Princeton





