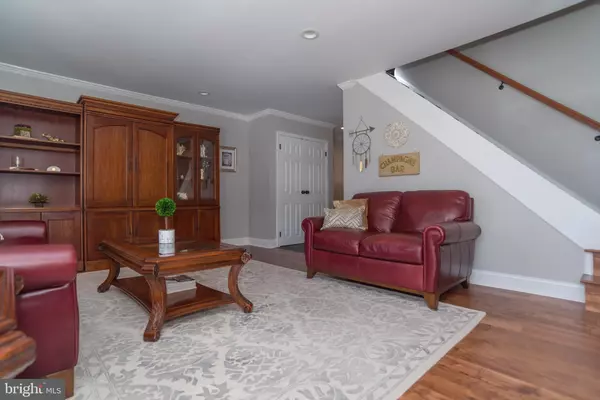$370,000
$375,000
1.3%For more information regarding the value of a property, please contact us for a free consultation.
12510 CHILTON RD Philadelphia, PA 19154
3 Beds
2 Baths
1,360 SqFt
Key Details
Sold Price $370,000
Property Type Townhouse
Sub Type Interior Row/Townhouse
Listing Status Sold
Purchase Type For Sale
Square Footage 1,360 sqft
Price per Sqft $272
Subdivision Parkwood
MLS Listing ID PAPH2148880
Sold Date 10/18/22
Style AirLite
Bedrooms 3
Full Baths 1
Half Baths 1
HOA Y/N N
Abv Grd Liv Area 1,360
Originating Board BRIGHT
Year Built 1973
Annual Tax Amount $2,928
Tax Year 2022
Lot Size 2,028 Sqft
Acres 0.05
Lot Dimensions 20.00 x 102.00
Property Description
Welcome To This Stunning Home. The pride of ownership is evident throughout this home. All floors and ceilings have been replaced. This is not by any means the standard Parkwood Home. Instant curb appeal from the landscaping on the front lawn, to the elegant front entryway. Walk into the living area that has custom hardwood flooring, new ceiling, high-hat lighting and a 3 year old bay window that allows the natural sunlight to flow through the room. Are you looking for your open concept Dream Kitchen, & Dining Area? This is it! Custom design includes Quartz countertops, oversized stainless steel farmhouse sink, under cabinet lighting and outlets. An abundance of soft close cabinets that extend under the window to add a buffet area for entertaining or coffee/tea cafe. The choices are endless! The island lighting was inspired from the famous tv show, Fixer Upper. A double oven, oversized refrigerator, dishwasher, high hat lighting, new windows and glazed porcelain stone flooring that extends to the dining area. The dining area, is a perfect space made for entertaining large parties or intimate get togethers! It has sliding glass doors that lead to your covered outdoor entertaining area. This gives your home an oversized covered deck for your outdoor dining or quiet time to just relax. The low maintenance yard, accessed from the deck stairs or the basement door, adds to your own private oasis. E P Henry pavers create an area for your patio set and a shed for outdoor storage is the perfect compliment. The upper level of this home has 3 bedrooms all with spacious closets, brand new ceilings and ceiling fans have been placed in every room. All rooms have new wall to wall carpets. The full bathroom has a crisp and streamline feel with a low profile shower, new flooring, tile, toilet and sink. The oversized basement is fully finished with a family room, office space, storage area, enclosed utility closet with a brand new hot water tank and a half bath. This area has been enlarged by converting the garage to the laundry area and adding the other half to the basement creating the office space. This home is elegant, and the recent upgrades are endless! Make this stunning home yours and just add your personal touch!
Please see attached documents for upgrades and dates. Thank You.
Location
State PA
County Philadelphia
Area 19154 (19154)
Zoning RSA4
Rooms
Basement Fully Finished, Heated, Interior Access, Walkout Level, Windows
Interior
Interior Features Breakfast Area, Carpet, Ceiling Fan(s), Combination Kitchen/Dining, Dining Area, Kitchen - Gourmet, Recessed Lighting, Stall Shower, Upgraded Countertops, Wood Floors
Hot Water Natural Gas
Heating Forced Air
Cooling Central A/C
Equipment Built-In Microwave, Dishwasher, Disposal, Energy Efficient Appliances, Oven - Double, Refrigerator, Stainless Steel Appliances, Water Heater - High-Efficiency
Fireplace N
Window Features Bay/Bow,Casement,ENERGY STAR Qualified,Screens,Sliding
Appliance Built-In Microwave, Dishwasher, Disposal, Energy Efficient Appliances, Oven - Double, Refrigerator, Stainless Steel Appliances, Water Heater - High-Efficiency
Heat Source Natural Gas
Laundry Basement
Exterior
Exterior Feature Deck(s), Patio(s), Roof
Garage Spaces 1.0
Fence Privacy, Vinyl
Water Access N
Roof Type Tar/Gravel
Accessibility 2+ Access Exits
Porch Deck(s), Patio(s), Roof
Total Parking Spaces 1
Garage N
Building
Story 3
Foundation Concrete Perimeter
Sewer Public Sewer
Water Public
Architectural Style AirLite
Level or Stories 3
Additional Building Above Grade, Below Grade
New Construction N
Schools
School District The School District Of Philadelphia
Others
Senior Community No
Tax ID 663320100
Ownership Fee Simple
SqFt Source Assessor
Acceptable Financing Cash, Conventional, FHA, VA
Listing Terms Cash, Conventional, FHA, VA
Financing Cash,Conventional,FHA,VA
Special Listing Condition Standard
Read Less
Want to know what your home might be worth? Contact us for a FREE valuation!

Our team is ready to help you sell your home for the highest possible price ASAP

Bought with Catherine J Kane • Re/Max One Realty





