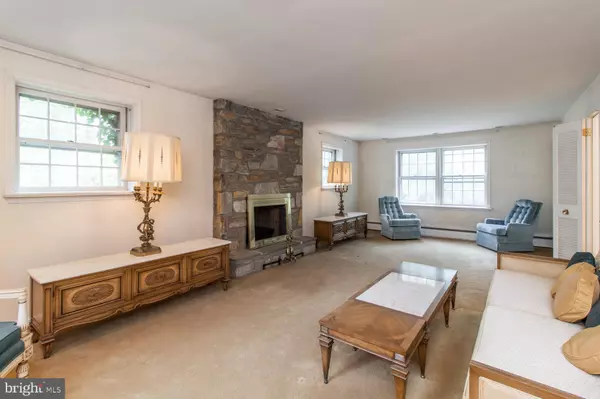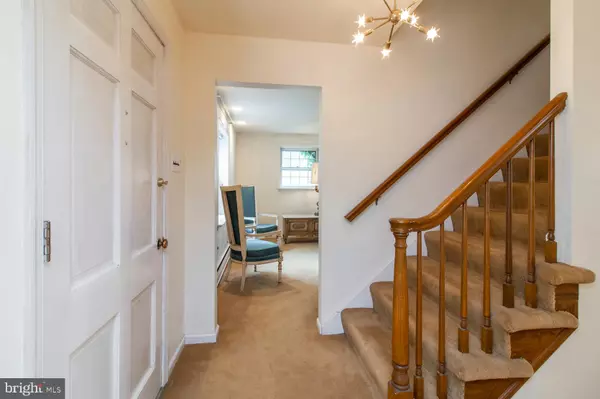$420,000
$430,000
2.3%For more information regarding the value of a property, please contact us for a free consultation.
2685 SHADY LN Lansdale, PA 19446
4 Beds
3 Baths
2,160 SqFt
Key Details
Sold Price $420,000
Property Type Single Family Home
Sub Type Detached
Listing Status Sold
Purchase Type For Sale
Square Footage 2,160 sqft
Price per Sqft $194
Subdivision Worcester Acres
MLS Listing ID PAMC2010064
Sold Date 01/28/22
Style Colonial
Bedrooms 4
Full Baths 2
Half Baths 1
HOA Y/N N
Abv Grd Liv Area 2,160
Originating Board BRIGHT
Year Built 1960
Annual Tax Amount $7,398
Tax Year 2021
Lot Size 2.770 Acres
Acres 2.77
Lot Dimensions 350.00 x 0.00
Property Description
2.77 Acre lot located in Methacton School District - Worcester Township Proudly offered for the first time in 60 years! Cherished by the original owner, this 4-bedroom 2.5 bath Colonial home sits on a 2.77 Acre Lot, originally two lots that were combined into one making this is the Largest Lot in the Neighborhood. Gorgeous Hardwood Floors throughout, that have been protected with heavily padded carpet all these years are waiting to be revealed by their new owner. This beautiful home has so much to offer, this is a nature lovers dream come true! The backyard is reminiscent of your own private nature park or a mountain retreat. Get away from the hustle and bustle and feel like you are on vacation at home in this private home in a friendly community. Travel down the generous driveway with newer hardwired exterior lighting to lead your way home into the spacious 2-car garage that lends the convenience to bring groceries and packages directly into the kitchen. This floor plan has great flow, perfect for entertaining inside, outdoors or both. The kitchen boasts a Breakfast Nook overlooking out to the enchanting back yard. Make new memories as you gather around the table in the separate Formal Dining Room off the kitchen. Cozy up with a good book and hot cocoa by the Wood Burning Fireplace in the spacious living room this winter. Retreat to the large Den on the first level to quietly work from home, utilize as extra living space, a playroom, the possibilities are endless. The powder room finishes the first floor. Travel up the stairs to the second floor that is home to more lovely Hardwoods, a primary bedroom suite with large full bathroom. Three additional bedrooms, hall bathroom with double sinks and tub/shower combo, Walk-In Cedar hallway closet and whole house fan finish the second floor. Ample closet space. The full basement with windows revealing natural light is a blank canvas ready for your imagination, crisp and clean with high ceilings create this large and open space. Bilco door access to back of the home. Close to Heebner Park, Merrymead Farm, Blue Bell, North Wales, Plymouth Meeting, Skippack Village, Ambler Main Street, Shopping & Dining.
Location
State PA
County Montgomery
Area Worcester Twp (10667)
Zoning 1101 RES: 1 FAM
Rooms
Basement Unfinished
Interior
Interior Features Attic/House Fan, Breakfast Area, Cedar Closet(s), Dining Area, Family Room Off Kitchen, Floor Plan - Traditional, Formal/Separate Dining Room, Kitchen - Eat-In, Recessed Lighting, Stall Shower, Tub Shower, Wood Floors
Hot Water Oil
Heating Baseboard - Hot Water
Cooling Attic Fan
Fireplaces Number 1
Fireplaces Type Wood, Stone
Equipment Cooktop, Dishwasher, Dryer, Exhaust Fan, Extra Refrigerator/Freezer, Oven - Wall, Oven/Range - Electric, Refrigerator, Washer, Water Heater
Fireplace Y
Appliance Cooktop, Dishwasher, Dryer, Exhaust Fan, Extra Refrigerator/Freezer, Oven - Wall, Oven/Range - Electric, Refrigerator, Washer, Water Heater
Heat Source Oil
Laundry Basement
Exterior
Parking Features Garage - Side Entry, Inside Access
Garage Spaces 2.0
Water Access N
Accessibility None
Attached Garage 2
Total Parking Spaces 2
Garage Y
Building
Story 2
Foundation Block
Sewer On Site Septic
Water Well
Architectural Style Colonial
Level or Stories 2
Additional Building Above Grade, Below Grade
New Construction N
Schools
School District Methacton
Others
Senior Community No
Tax ID 67-00-03049-007
Ownership Fee Simple
SqFt Source Assessor
Special Listing Condition Standard
Read Less
Want to know what your home might be worth? Contact us for a FREE valuation!

Our team is ready to help you sell your home for the highest possible price ASAP

Bought with Therese Swain • Keller Williams Real Estate-Montgomeryville





