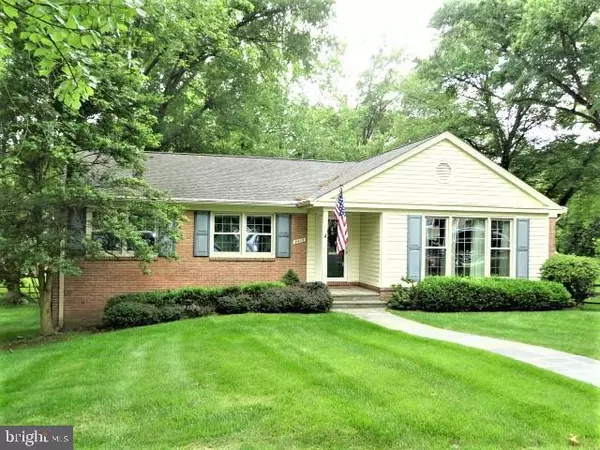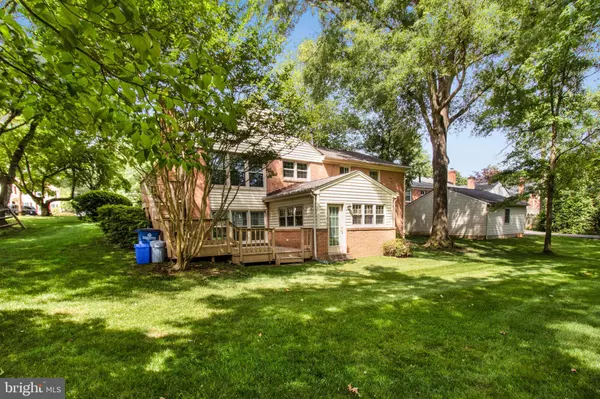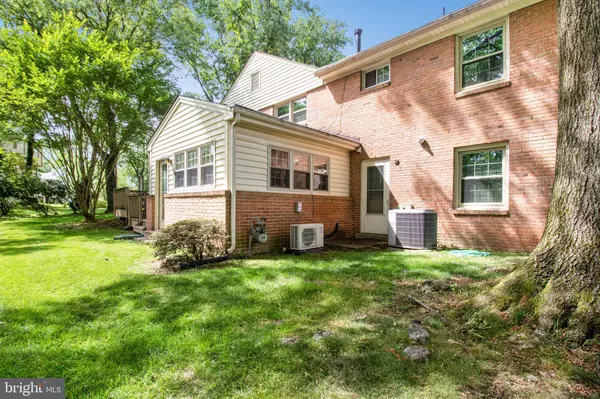$700,000
$700,000
For more information regarding the value of a property, please contact us for a free consultation.
8412 JEB STUART RD Potomac, MD 20854
5 Beds
3 Baths
3,194 SqFt
Key Details
Sold Price $700,000
Property Type Single Family Home
Sub Type Detached
Listing Status Sold
Purchase Type For Sale
Square Footage 3,194 sqft
Price per Sqft $219
Subdivision Montgomery Square
MLS Listing ID MDMC2002218
Sold Date 09/30/21
Style Ranch/Rambler
Bedrooms 5
Full Baths 3
HOA Y/N N
Abv Grd Liv Area 2,688
Originating Board BRIGHT
Year Built 1965
Annual Tax Amount $7,066
Tax Year 2021
Lot Size 0.256 Acres
Acres 0.26
Property Description
SPACIOUS 5-BEDROOM, 3-BATH HOME WITH ALMOST 2,700 SQUARE FEET OF LIVING SPACE INVITING FLAGSTONE PORCH & WALKWAY, MAIN LEVEL FEATURES GORGEOUS HARDWOOD FLOORS, FORMAL DINING ROOM, SPACIOUS EAT-IN KITCHEN/BREAKFAST AREA W/ UPDATED APPLIANCES, CORIAN COUNTER TOPS, CERAMIC TILED FLOOR, LARGE PANTRY & BEAMING WITH NATURAL LIGHT. MAIN LEVEL WITH 3 SPACIOUS BEDROOMS, 2 FULL BATHS, ENERGY EFFICIENT WINDOWS, LOWER LEVEL FAMILY ROOM WITH A CONTEMPORARY STONE WOOD BURNING FIREPLACE, 2 MORE BEDROOMS, FULL BATH, GAME TABLE AREA, 4 SEASON SUNROOM w/ CERAMIC TILED FLOOR, SHADY BACKYARD WITH A DECK OFF THE SUNROOM. SITUATED ON A 1/4 ACRE OF A WELL MANICURED LAWN IN A QUIET CUL-DE-SAC. LOCATED JUST MINUTES TO BEAUTIFUL PARK POTOMAC WITH SUPERB 4 STAR RESTAURANTS, SHOPPING & MORE. POTOMAC WOODS PLAZA & CABIN JOHN SHOPPING CENTER JUST DOWN THE ROAD. BLUE RIBBON SCHOOLS!
Location
State MD
County Montgomery
Zoning R90
Rooms
Other Rooms Living Room, Dining Room, Bedroom 2, Bedroom 3, Bedroom 4, Bedroom 5, Kitchen, Family Room, Bedroom 1, Sun/Florida Room, Bathroom 1, Bathroom 2, Bathroom 3
Basement Daylight, Full, Fully Finished, Heated, Outside Entrance, Rear Entrance, Shelving, Walkout Level, Windows
Main Level Bedrooms 3
Interior
Interior Features Air Filter System, Attic, Breakfast Area, Dining Area, Entry Level Bedroom, Floor Plan - Traditional, Formal/Separate Dining Room, Kitchen - Eat-In, Kitchen - Table Space, Pantry, Stall Shower, Upgraded Countertops, Walk-in Closet(s), Window Treatments, Wood Floors
Hot Water Natural Gas
Heating Central
Cooling Central A/C
Flooring Hardwood, Ceramic Tile, Wood, Vinyl
Fireplaces Number 1
Fireplaces Type Fireplace - Glass Doors, Stone
Equipment Built-In Microwave, Dishwasher, Disposal, Dryer, Oven - Single, Refrigerator, Washer, Water Heater
Furnishings No
Fireplace Y
Window Features Energy Efficient,Insulated,Screens,Vinyl Clad
Appliance Built-In Microwave, Dishwasher, Disposal, Dryer, Oven - Single, Refrigerator, Washer, Water Heater
Heat Source Natural Gas Available
Laundry Lower Floor, Washer In Unit, Dryer In Unit
Exterior
Exterior Feature Deck(s), Porch(es)
Garage Spaces 2.0
Water Access N
Roof Type Architectural Shingle
Accessibility None
Porch Deck(s), Porch(es)
Total Parking Spaces 2
Garage N
Building
Lot Description Cleared, Cul-de-sac, Front Yard, Landscaping, No Thru Street, Rear Yard, SideYard(s), Trees/Wooded
Story 2
Sewer Public Sewer
Water Public
Architectural Style Ranch/Rambler
Level or Stories 2
Additional Building Above Grade, Below Grade
New Construction N
Schools
Elementary Schools Ritchie Park
Middle Schools Julius West
High Schools Richard Montgomery
School District Montgomery County Public Schools
Others
Pets Allowed Y
Senior Community No
Tax ID 160400123043
Ownership Fee Simple
SqFt Source Assessor
Horse Property N
Special Listing Condition Standard
Pets Allowed No Pet Restrictions
Read Less
Want to know what your home might be worth? Contact us for a FREE valuation!

Our team is ready to help you sell your home for the highest possible price ASAP

Bought with Christine Armintrout • Coldwell Banker Realty





