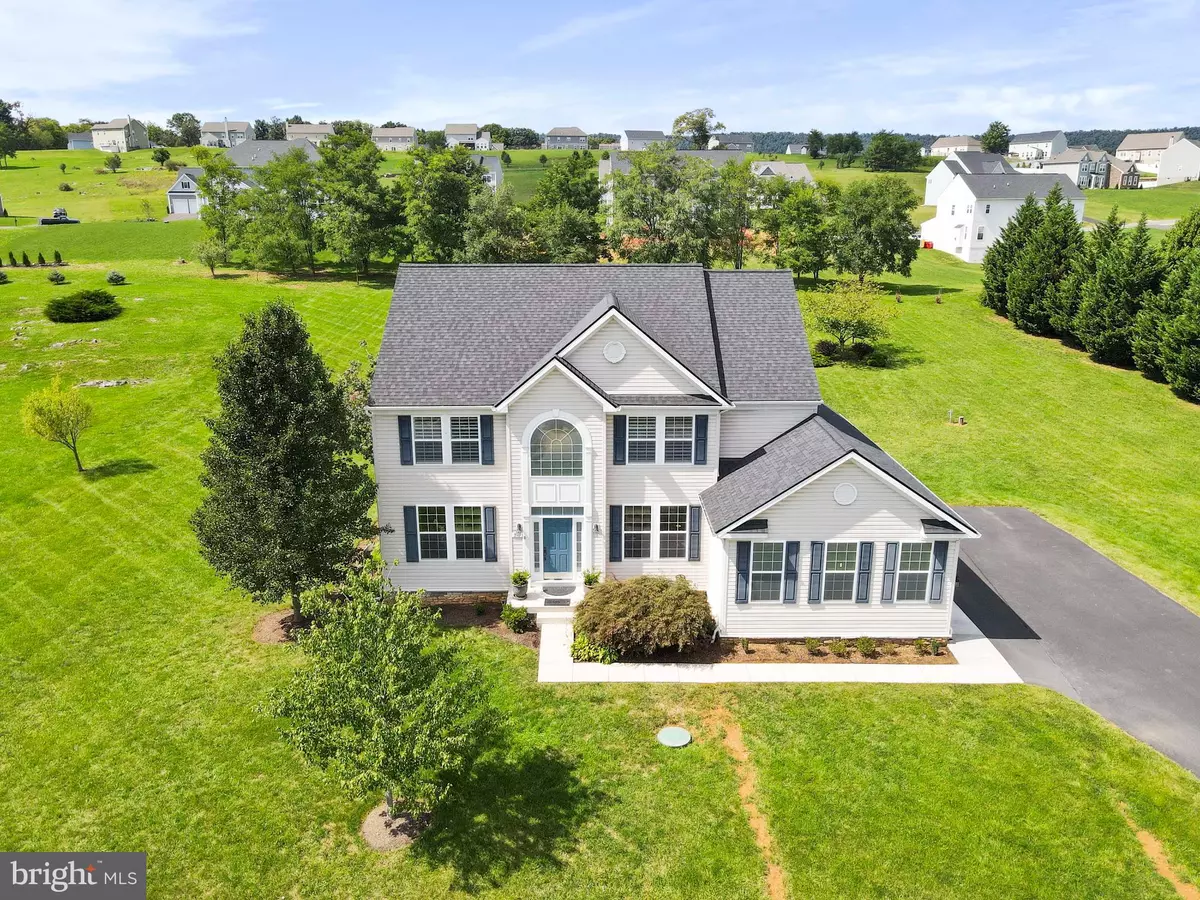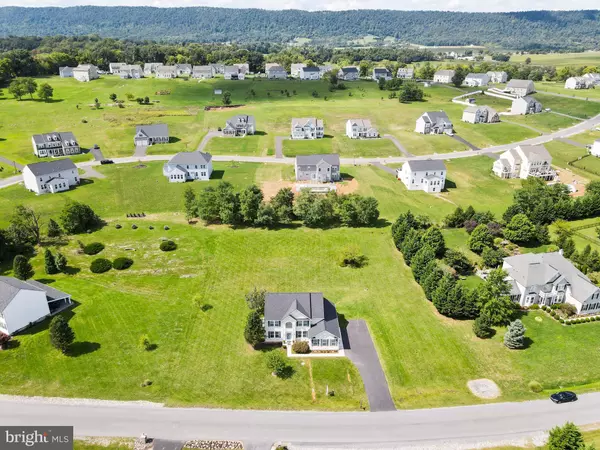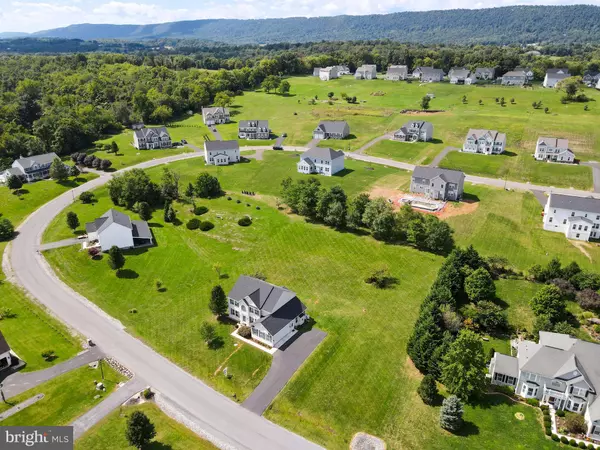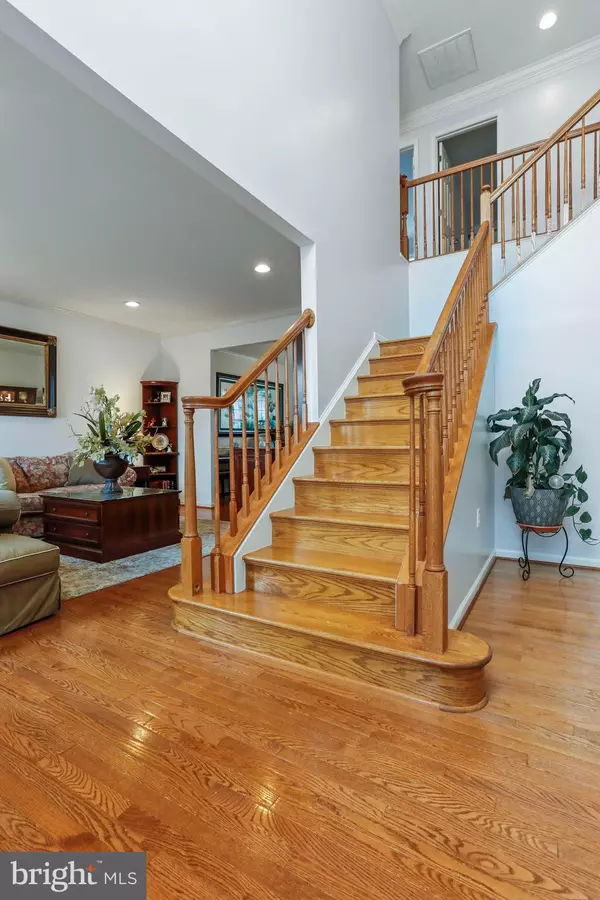$450,000
$475,000
5.3%For more information regarding the value of a property, please contact us for a free consultation.
74 HEWITT DR Martinsburg, WV 25403
4 Beds
3 Baths
3,158 SqFt
Key Details
Sold Price $450,000
Property Type Single Family Home
Sub Type Detached
Listing Status Sold
Purchase Type For Sale
Square Footage 3,158 sqft
Price per Sqft $142
Subdivision Ridges Of Tuscarora
MLS Listing ID WVBE2012738
Sold Date 11/10/22
Style Colonial
Bedrooms 4
Full Baths 2
Half Baths 1
HOA Fees $31/ann
HOA Y/N Y
Abv Grd Liv Area 3,158
Originating Board BRIGHT
Year Built 2009
Annual Tax Amount $2,512
Tax Year 2022
Lot Size 1.000 Acres
Acres 1.0
Property Description
Picture perfect and move in ready, this beauty is going to make some new homeowner very happy! Situated on 1 acre, this 4 bedroom, 2.5 bath Colonial is spacious and flooded in natural light. Main level includes a 2 story entry flanked by a formal living room and home office. The formal dining room sits just off the open concept kitchen, breakfast room and family room. The kitchen boasts a center island, pantry and ample counter and cabinet space while the family room features wall to wall carpeting and a gas fireplace. The upper floor hosts the primary suite complete with a vaulted ceiling, walk-in closet and attached bath with dual sinks, a walk-in shower and a soaking tub. Rounding out the top floor are 3 additional bedrooms, all with brand new ceiling fans, and a full hall bath. Plenty of storage and possibilities await in the unfinished basement which offers walk-up access to the rear yard. Additional highlights include the attached garage with a brand new garage door, a new 50 year roof with a transferrable warranty, a new sump pump and waters system/well pump.
Location
State WV
County Berkeley
Zoning 101
Rooms
Other Rooms Living Room, Dining Room, Primary Bedroom, Bedroom 2, Bedroom 3, Bedroom 4, Kitchen, Family Room, Basement, Foyer, Breakfast Room, Laundry, Office, Primary Bathroom, Full Bath, Half Bath
Basement Full, Unfinished, Walkout Stairs, Rear Entrance, Windows, Rough Bath Plumb, Sump Pump
Interior
Interior Features Attic, Carpet, Ceiling Fan(s), Crown Moldings, Floor Plan - Open, Formal/Separate Dining Room, Kitchen - Island, Pantry, Primary Bath(s), Recessed Lighting, Soaking Tub, Walk-in Closet(s), Wood Floors
Hot Water Electric
Heating Heat Pump(s), Other
Cooling Central A/C, Ceiling Fan(s)
Flooring Carpet, Hardwood, Tile/Brick
Fireplaces Number 1
Fireplaces Type Gas/Propane, Mantel(s)
Equipment Built-In Microwave, Dishwasher, Disposal, Refrigerator, Oven/Range - Electric, Water Heater
Fireplace Y
Window Features Double Pane,Vinyl Clad
Appliance Built-In Microwave, Dishwasher, Disposal, Refrigerator, Oven/Range - Electric, Water Heater
Heat Source Electric, Propane - Owned
Laundry Main Floor, Hookup
Exterior
Parking Features Garage - Side Entry, Garage Door Opener, Inside Access
Garage Spaces 3.0
Utilities Available Cable TV
Water Access N
View Garden/Lawn, Street
Roof Type Shingle,Asphalt
Accessibility None
Attached Garage 2
Total Parking Spaces 3
Garage Y
Building
Lot Description Rear Yard, SideYard(s), Front Yard
Story 3
Foundation Concrete Perimeter
Sewer Public Sewer
Water Well
Architectural Style Colonial
Level or Stories 3
Additional Building Above Grade
Structure Type 2 Story Ceilings,High,Cathedral Ceilings
New Construction N
Schools
School District Berkeley County Schools
Others
HOA Fee Include Snow Removal,Common Area Maintenance
Senior Community No
Tax ID 04 37R003000000000
Ownership Fee Simple
SqFt Source Assessor
Security Features Smoke Detector
Special Listing Condition Standard
Read Less
Want to know what your home might be worth? Contact us for a FREE valuation!

Our team is ready to help you sell your home for the highest possible price ASAP

Bought with Kristine M Snavely • RE/MAX Achievers





