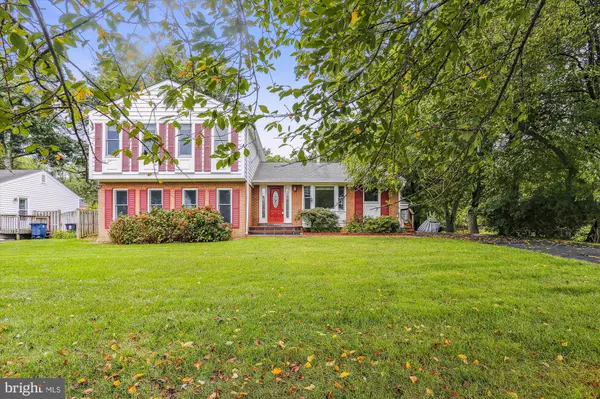$450,000
$450,000
For more information regarding the value of a property, please contact us for a free consultation.
6007 WISS DR Laurel, MD 20707
4 Beds
3 Baths
2,112 SqFt
Key Details
Sold Price $450,000
Property Type Single Family Home
Sub Type Detached
Listing Status Sold
Purchase Type For Sale
Square Footage 2,112 sqft
Price per Sqft $213
Subdivision Echo Farms
MLS Listing ID MDPG2057688
Sold Date 10/21/22
Style Split Level
Bedrooms 4
Full Baths 2
Half Baths 1
HOA Y/N N
Abv Grd Liv Area 2,112
Originating Board BRIGHT
Year Built 1970
Annual Tax Amount $6,390
Tax Year 2022
Lot Size 10,201 Sqft
Acres 0.23
Property Description
Seller will look at all offers Monday afternoon.All offers are due by 11:00 am on Monday September 26th.
Welcome home to this 4 level Split. If you are looking to build some sweat equity this is for you. Home beings sold "AS IS", This Home is well maintained, needs some updating and is waiting your decorating ideas. Main and upper-level hardwoods have been covered by wall-to-wall carpet since 1970s, Large table space kitchen with pantry. 4 large upper-level bedrooms with 2 full baths. Warm and inviting family room with slider to wonderful private rear yard with two water features. Lower 1 level features mud room and office/sewing room/bonus room. Located on a no-thru street. Driveway with plenty of parking. This home is being sold strictly "AS IS" Please look at the TruPlace interactive floor plan for more detail.
Location
State MD
County Prince Georges
Zoning RSF95
Rooms
Basement Unfinished
Interior
Interior Features Breakfast Area, Carpet, Dining Area, Floor Plan - Traditional, Formal/Separate Dining Room, Kitchen - Country, Kitchen - Eat-In, Pantry, Wood Floors
Hot Water Natural Gas
Heating Central, Forced Air
Cooling Central A/C
Flooring Carpet, Solid Hardwood
Fireplaces Number 1
Fireplaces Type Brick
Equipment Built-In Microwave, Built-In Range, Dishwasher, Disposal, Dryer, Exhaust Fan, Oven/Range - Gas, Refrigerator, Washer, Water Heater
Fireplace Y
Window Features Double Pane,Energy Efficient
Appliance Built-In Microwave, Built-In Range, Dishwasher, Disposal, Dryer, Exhaust Fan, Oven/Range - Gas, Refrigerator, Washer, Water Heater
Heat Source Natural Gas
Laundry Basement
Exterior
Fence Rear
Water Access N
View Panoramic, Pasture, Scenic Vista, Street
Roof Type Asphalt
Street Surface Black Top
Accessibility None
Garage N
Building
Lot Description Cleared, Cul-de-sac, Landscaping, No Thru Street, Pond, Rear Yard, Front Yard
Story 4
Foundation Other
Sewer Public Sewer
Water Public
Architectural Style Split Level
Level or Stories 4
Additional Building Above Grade, Below Grade
New Construction N
Schools
School District Prince George'S County Public Schools
Others
Senior Community No
Tax ID 17101062769
Ownership Fee Simple
SqFt Source Assessor
Acceptable Financing Cash, Conventional
Horse Property N
Listing Terms Cash, Conventional
Financing Cash,Conventional
Special Listing Condition Standard
Read Less
Want to know what your home might be worth? Contact us for a FREE valuation!

Our team is ready to help you sell your home for the highest possible price ASAP

Bought with Zugell Jamison • RE/MAX Advantage Realty





