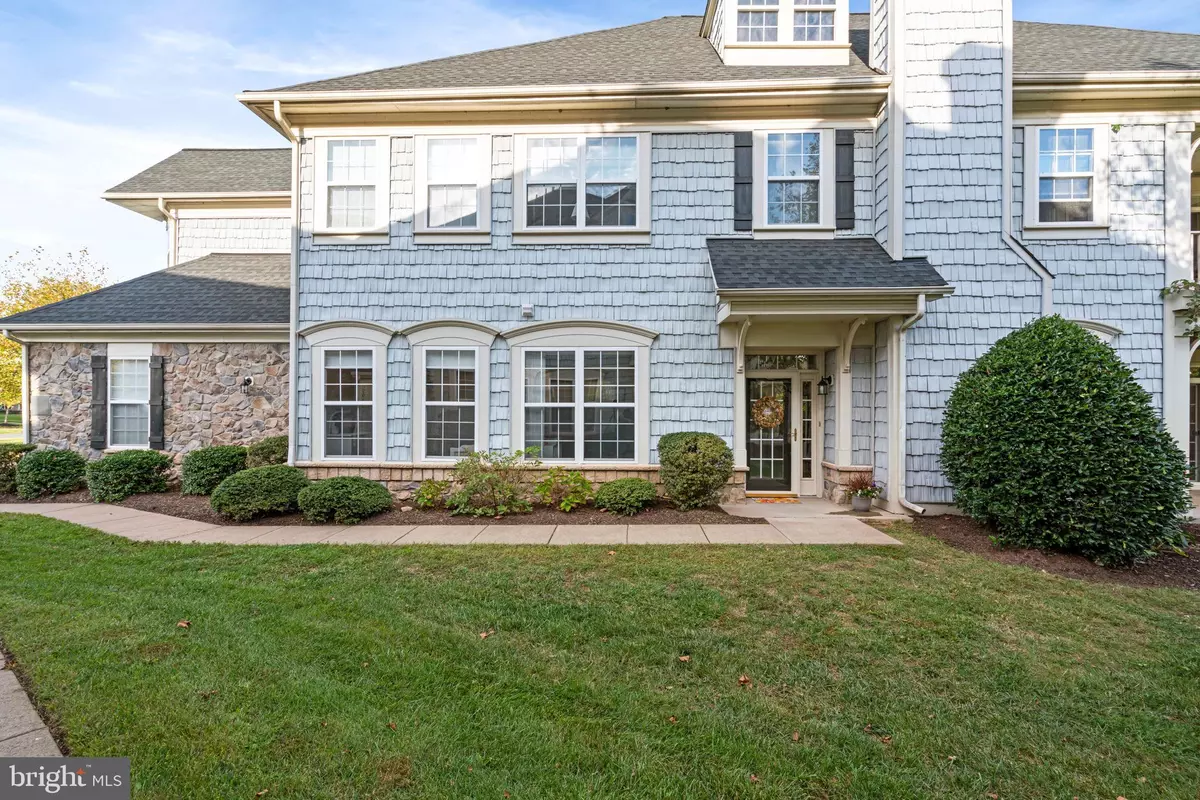$435,000
$450,000
3.3%For more information regarding the value of a property, please contact us for a free consultation.
13911 GULLANE DR Woodbridge, VA 22191
3 Beds
2 Baths
1,735 SqFt
Key Details
Sold Price $435,000
Property Type Condo
Sub Type Condo/Co-op
Listing Status Sold
Purchase Type For Sale
Square Footage 1,735 sqft
Price per Sqft $250
Subdivision Belmont Bay
MLS Listing ID VAPW2039224
Sold Date 11/14/22
Style Contemporary
Bedrooms 3
Full Baths 2
Condo Fees $395/mo
HOA Fees $70/mo
HOA Y/N Y
Abv Grd Liv Area 1,735
Originating Board BRIGHT
Year Built 2005
Annual Tax Amount $4,438
Tax Year 2022
Property Description
Welcome home to this lovely, move-in ready, main level living condo in beautiful Belmont Bay! In the living room enjoy original artwork on barn door style tracks that slides to cover the TV alcove over the mantle. A large, covered patio has doors from the living room and kitchen - the perfect space to enjoy the wooded area that leads to the Occoquan Bay National Wildlife Preserve. The kitchen has an eat-in island, gas stove, new backsplash, and windows over the sink. Spacious primary bedroom with walk-in closet and large ensuite bathroom with double sinks, soaking tub and shower. Two additional bedrooms both have tall ceilings, large windows and new ceiling fans. The walkway to the front door is level, and just one step in from the one car garage. Roofs were all replaced in 2021. Belmont Bay is a premier waterfront community with wonderful amenities - pool, sports courts, and waterfront town center with Marina. The town center has shops and boating access. Join the Belmont Bay Paddlers or the Boat Club. During the summer there are weekly concerts at the pavilion and year round community events. Peaceful walking trails wind through to a path along the Occoquan Bay Marina and two parks - Occoquan Wildlife Preserve and Veterans Park. Watch for the many bald eagles and osprey that also call this area home! And the VRE train station is less than a mile from your front door for an easy commute. Close to I95, Route 1 and commuter lots. Ample street parking for guests (one permit for overnight parking) - plus your garage and driveway. Open House: Monday Oct. 10, 1-3pm
Location
State VA
County Prince William
Zoning PMD
Rooms
Other Rooms Dining Room, Primary Bedroom, Bedroom 2, Kitchen, Family Room, Bedroom 1, Laundry, Bathroom 2, Primary Bathroom
Main Level Bedrooms 3
Interior
Interior Features Crown Moldings, Floor Plan - Open, Kitchen - Island, Pantry, Stall Shower, Tub Shower, Upgraded Countertops, Dining Area, Entry Level Bedroom, Flat, Kitchen - Eat-In, Primary Bath(s), Sprinkler System, Window Treatments, Recessed Lighting
Hot Water Natural Gas
Heating Forced Air
Cooling Central A/C
Flooring Luxury Vinyl Plank, Ceramic Tile
Fireplaces Number 1
Fireplaces Type Electric, Mantel(s)
Equipment Built-In Microwave, Dishwasher, Disposal, Dryer, Icemaker, Oven/Range - Gas, Refrigerator, Washer, Water Heater
Furnishings No
Fireplace Y
Window Features Storm
Appliance Built-In Microwave, Dishwasher, Disposal, Dryer, Icemaker, Oven/Range - Gas, Refrigerator, Washer, Water Heater
Heat Source Natural Gas
Laundry Main Floor
Exterior
Exterior Feature Patio(s)
Parking Features Additional Storage Area, Garage - Front Entry, Inside Access, Garage Door Opener
Garage Spaces 2.0
Amenities Available Jog/Walk Path, Pool - Outdoor, Tot Lots/Playground
Water Access Y
Water Access Desc Boat - Powered,Canoe/Kayak
View Trees/Woods
Roof Type Composite,Shingle
Accessibility 2+ Access Exits, Level Entry - Main, No Stairs
Porch Patio(s)
Attached Garage 1
Total Parking Spaces 2
Garage Y
Building
Lot Description Backs to Trees
Story 1
Unit Features Garden 1 - 4 Floors
Foundation Slab
Sewer Public Sewer
Water Public
Architectural Style Contemporary
Level or Stories 1
Additional Building Above Grade, Below Grade
Structure Type 9'+ Ceilings
New Construction N
Schools
Elementary Schools Belmont
Middle Schools Fred M. Lynn
High Schools Freedom
School District Prince William County Public Schools
Others
Pets Allowed Y
HOA Fee Include Pool(s)
Senior Community No
Tax ID 8492-12-9762.01
Ownership Condominium
Security Features Smoke Detector
Acceptable Financing Conventional, Cash, VA, FHA
Listing Terms Conventional, Cash, VA, FHA
Financing Conventional,Cash,VA,FHA
Special Listing Condition Standard
Pets Allowed Cats OK, Dogs OK
Read Less
Want to know what your home might be worth? Contact us for a FREE valuation!

Our team is ready to help you sell your home for the highest possible price ASAP

Bought with Elizabeth A Robertson • Long & Foster Real Estate, Inc.





