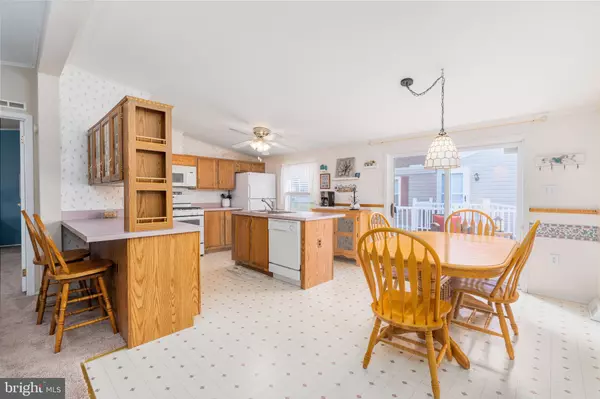$96,000
$95,000
1.1%For more information regarding the value of a property, please contact us for a free consultation.
44 RAVEN CT Elkton, MD 21921
3 Beds
2 Baths
1,512 SqFt
Key Details
Sold Price $96,000
Property Type Manufactured Home
Sub Type Manufactured
Listing Status Sold
Purchase Type For Sale
Square Footage 1,512 sqft
Price per Sqft $63
Subdivision Cecil Woods
MLS Listing ID MDCC2006802
Sold Date 11/08/22
Style Ranch/Rambler
Bedrooms 3
Full Baths 2
HOA Y/N N
Abv Grd Liv Area 1,512
Originating Board BRIGHT
Year Built 1998
Tax Year 2022
Property Description
FOLLOW MY HEELS to this cozy ranch style manufactured home in the 55+ community of Cecil Woods. Enjoy one level living with an owner's suite that includes a walk-in closet and en-suite bath with soaking tub and step in shower and two more spacious bedrooms each with walk-in closets and a hall bath. The living room opens to a large, sunny, eat-in kitchen with prep island and sliding glass doors to the maintenance free composite deck. Join in the many activities and events at the club house or take a short trip into North East or Elkton for local restaurants, state parks and more! *Cecil Woods is a 55+ community. Buyer must obtain approval by Cecil Woods prior to purchase. Current Monthly lot rent is $551.
Location
State MD
County Cecil
Zoning RESIDENTIAL
Rooms
Main Level Bedrooms 3
Interior
Hot Water Electric
Heating Central
Cooling Central A/C
Flooring Carpet, Vinyl
Equipment Dishwasher, Dryer, Washer, Refrigerator, Oven/Range - Gas
Appliance Dishwasher, Dryer, Washer, Refrigerator, Oven/Range - Gas
Heat Source Propane - Metered
Laundry Main Floor
Exterior
Exterior Feature Deck(s)
Water Access N
Roof Type Shingle
Accessibility None
Porch Deck(s)
Garage N
Building
Lot Description Cul-de-sac
Story 1
Sewer Public Sewer
Water Public
Architectural Style Ranch/Rambler
Level or Stories 1
Additional Building Above Grade
New Construction N
Schools
Elementary Schools Leeds
Middle Schools North East
High Schools North East
School District Cecil County Public Schools
Others
Senior Community Yes
Age Restriction 55
Tax ID NO TAX RECORD
Ownership Ground Rent
SqFt Source Estimated
Acceptable Financing Cash, Conventional
Listing Terms Cash, Conventional
Financing Cash,Conventional
Special Listing Condition Standard
Read Less
Want to know what your home might be worth? Contact us for a FREE valuation!

Our team is ready to help you sell your home for the highest possible price ASAP

Bought with Melinda J Wimer • Harlan C. Williams Co.





