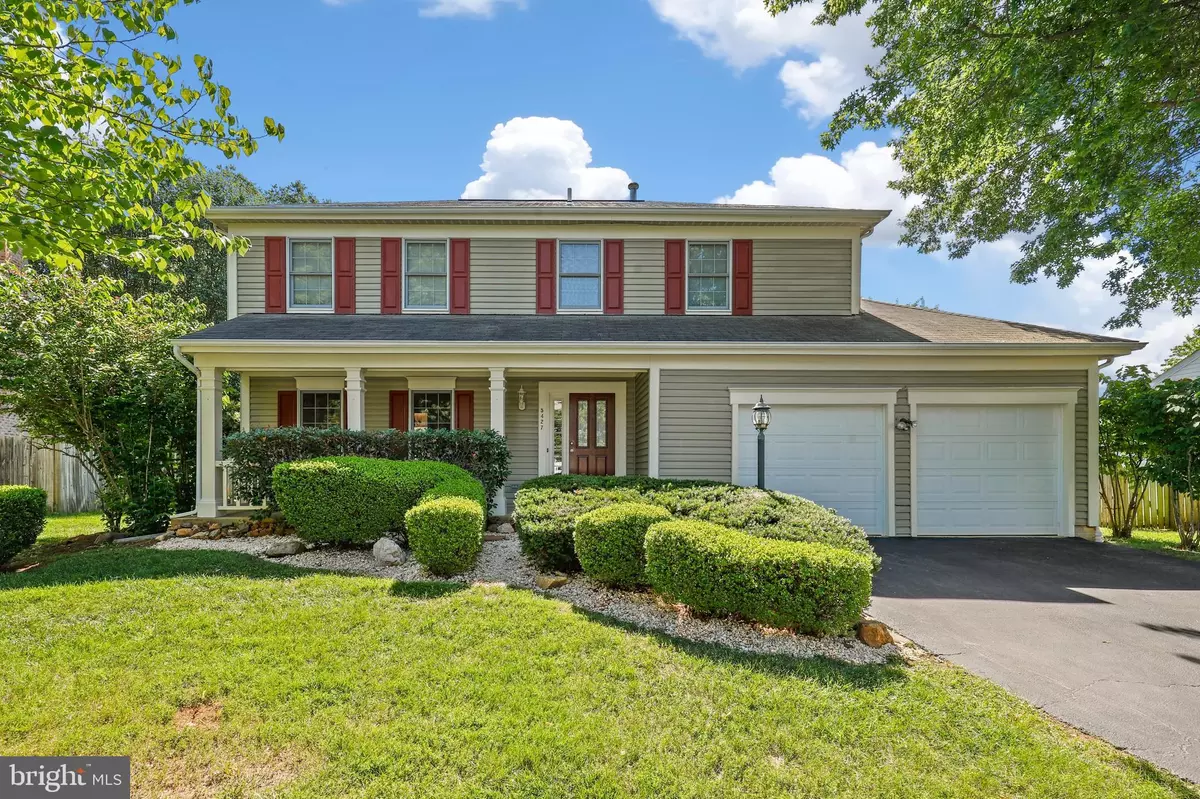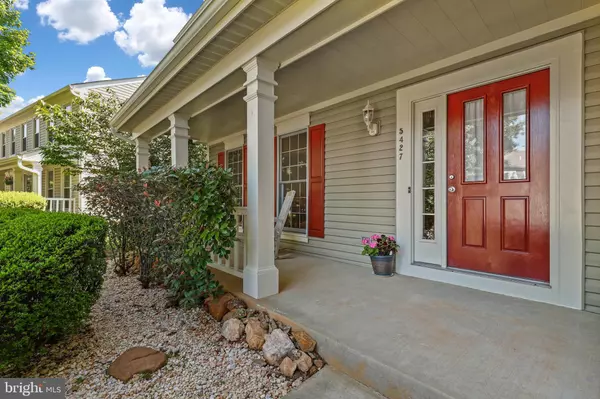$550,000
$569,900
3.5%For more information regarding the value of a property, please contact us for a free consultation.
5427 LOMAX WAY Woodbridge, VA 22193
4 Beds
3 Baths
2,008 SqFt
Key Details
Sold Price $550,000
Property Type Single Family Home
Sub Type Detached
Listing Status Sold
Purchase Type For Sale
Square Footage 2,008 sqft
Price per Sqft $273
Subdivision Statford Glen
MLS Listing ID VAPW2031392
Sold Date 08/19/22
Style Colonial
Bedrooms 4
Full Baths 2
Half Baths 1
HOA Fees $40/mo
HOA Y/N Y
Abv Grd Liv Area 2,008
Originating Board BRIGHT
Year Built 1990
Annual Tax Amount $5,096
Tax Year 2022
Lot Size 9,744 Sqft
Acres 0.22
Property Description
Nestled on a quiet street in sought after and established Stratford Glen, this wonderfully maintained 2 car garage home on a near quarter acre welcomes you with a lovely front porch ready for countless hours of relaxation while rocking your stresses away. The sun-filled and open interior features newer hardwood floors (2019) on both the main and upper levels, crown and chair moldings, updated light fixtures, and a neutral color palette throughout. The light and bright eat-in kitchen has been updated with newer stainless steel appliances (2018), a built-in desk, Corian countertops, backsplash, and flows effortlessly to a wonderful entertaining room ready for game night or a cozy night in. The spacious primary bedroom is the perfect retreat and boasts a nicely appointed en suite bathroom and large walk-in closet. Upper level laundry for added convenience plus three additional generous bedrooms and a shared bathroom complete the upper level. Sprawling basement offers boundless options for added living space and/or plenty of storage. Enjoy countless evenings letting your stresses fade away from the peaceful deck overlooking a flat and mostly fenced back yard with an established vegetable/fruit garden bearing apples, pears, blueberries, grapes, peaches and asparagus. Minutes to groceries, restaurants, entertainment & major commuting routes. You wont be disappointed!
Location
State VA
County Prince William
Zoning R4
Rooms
Basement Connecting Stairway, Unfinished
Interior
Interior Features Combination Kitchen/Living
Hot Water Electric
Cooling Central A/C
Fireplace N
Heat Source Natural Gas, Electric
Exterior
Parking Features Garage - Front Entry
Garage Spaces 2.0
Water Access N
Accessibility None
Attached Garage 2
Total Parking Spaces 2
Garage Y
Building
Story 3
Foundation Permanent
Sewer Public Sewer
Water Public
Architectural Style Colonial
Level or Stories 3
Additional Building Above Grade, Below Grade
New Construction N
Schools
Elementary Schools Enterprise
Middle Schools Saunders
High Schools Hylton
School District Prince William County Public Schools
Others
Pets Allowed Y
Senior Community No
Tax ID 8091-56-1744
Ownership Fee Simple
SqFt Source Assessor
Special Listing Condition Standard
Pets Allowed No Pet Restrictions
Read Less
Want to know what your home might be worth? Contact us for a FREE valuation!

Our team is ready to help you sell your home for the highest possible price ASAP

Bought with Kelly Hayes • Salman Home Realty LLC





