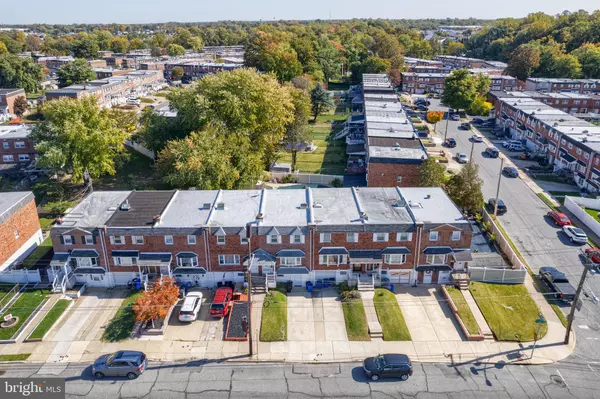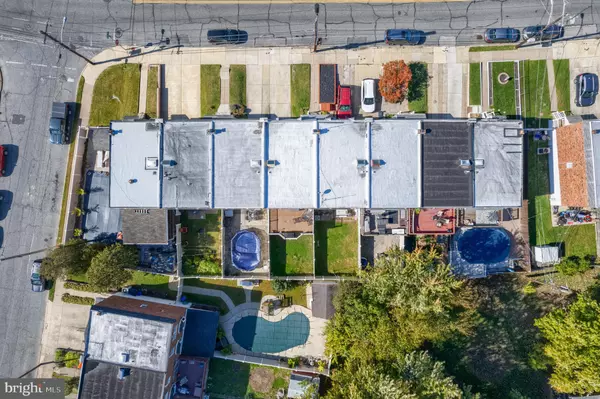$300,000
$300,000
For more information regarding the value of a property, please contact us for a free consultation.
3339 LESTER RD Philadelphia, PA 19154
3 Beds
1 Bath
1,360 SqFt
Key Details
Sold Price $300,000
Property Type Townhouse
Sub Type Interior Row/Townhouse
Listing Status Sold
Purchase Type For Sale
Square Footage 1,360 sqft
Price per Sqft $220
Subdivision Parkwood
MLS Listing ID PAPH2170672
Sold Date 11/30/22
Style AirLite
Bedrooms 3
Full Baths 1
HOA Y/N N
Abv Grd Liv Area 1,360
Originating Board BRIGHT
Year Built 1962
Annual Tax Amount $3,467
Tax Year 2022
Lot Size 1,814 Sqft
Acres 0.04
Lot Dimensions 20.00 x 91.00
Property Description
Gorgeous 3 Bedroom, 1 Full Bath AirLite ready for you to move right in! Located in the heart of the desirable Parkwood neighborhood of Northeast Philadelphia. It doesn't get much better on Lester! Your new Home Sweet Home includes: Central Air, Hardwood Floors, a spacious Living Room & Dining Room, and tastefully updated Kitchen featuring gleaming Granite Countertops and a Subway Tile Backsplash that just pops! Upstairs, you'll find 3 comfortable Bedrooms, including your Master Bedroom which has a plethora of closet space and a full Bathroom.
Downstairs is your expanded Finished Basement featuring a built-in bar equipped with a tap and mini fridge. Perfect for get-togethers watching all the hot Philly Sports Teams! Laundry Room includes the Washer and Dryer. Walk out to your Rear Yard featuring a Huge Covered Deck - a great spot for your BBQ. 3339 Lester Rd is in an excellent Commuter Location in the Far Northeast...Close to Route 1, I-95, and the PA Turnpike & easy access to Cornwells Train Station with service to Center City Philadelphia and NYC via NJ. Nearby you'll find great Playgrounds, Junod Sprinkler Park, elementary schools, sports fields, the Poquessing Creek Nature Trail, & many shopping choices. One-year Buyer First American Home Protection Warranty included. Make your appointment today and Live Where You Love!
Location
State PA
County Philadelphia
Area 19154 (19154)
Zoning RSA4
Rooms
Basement Fully Finished
Interior
Interior Features Ceiling Fan(s)
Hot Water Natural Gas
Heating Hot Water
Cooling Central A/C
Flooring Hardwood
Equipment Built-In Microwave, Built-In Range, Dishwasher, Disposal, Dryer, Washer, Stove, Water Heater
Furnishings Partially
Fireplace N
Appliance Built-In Microwave, Built-In Range, Dishwasher, Disposal, Dryer, Washer, Stove, Water Heater
Heat Source Natural Gas
Laundry Basement
Exterior
Parking Features Basement Garage, Garage - Front Entry, Inside Access
Garage Spaces 1.0
Water Access N
Accessibility None
Attached Garage 1
Total Parking Spaces 1
Garage Y
Building
Story 2
Foundation Concrete Perimeter
Sewer Public Sewer
Water Public
Architectural Style AirLite
Level or Stories 2
Additional Building Above Grade, Below Grade
New Construction N
Schools
Elementary Schools Stephen Decatur
Middle Schools Stephen Decatur
High Schools George Washington
School District The School District Of Philadelphia
Others
Pets Allowed N
Senior Community No
Tax ID 663104900
Ownership Fee Simple
SqFt Source Assessor
Acceptable Financing Cash, Conventional, FHA, VA
Listing Terms Cash, Conventional, FHA, VA
Financing Cash,Conventional,FHA,VA
Special Listing Condition Standard
Read Less
Want to know what your home might be worth? Contact us for a FREE valuation!

Our team is ready to help you sell your home for the highest possible price ASAP

Bought with Michael A Lightcap • HomeSmart Realty Advisors





