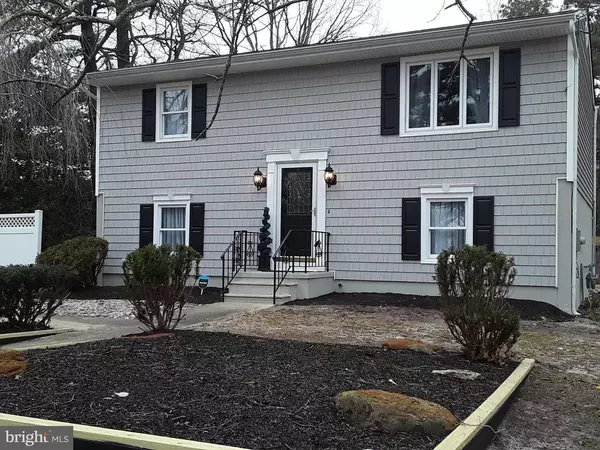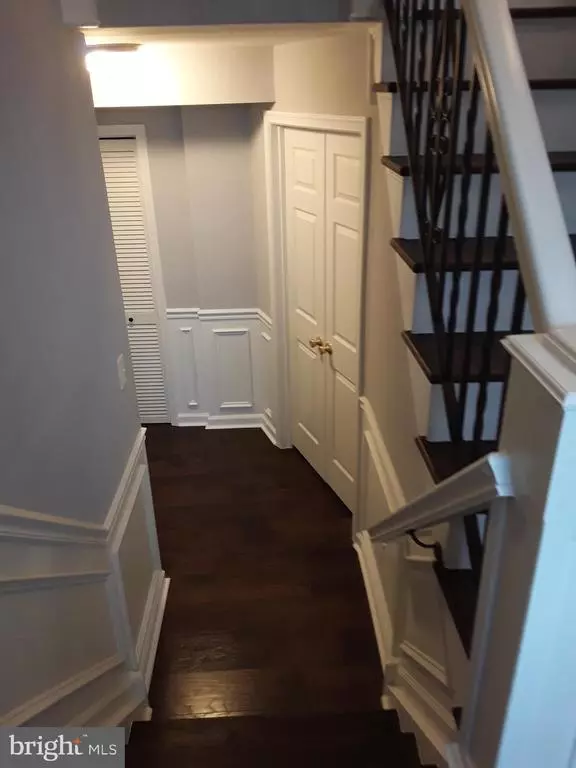$240,000
$235,000
2.1%For more information regarding the value of a property, please contact us for a free consultation.
309 W COLLINGS DR Williamstown, NJ 08094
4 Beds
2 Baths
1,632 SqFt
Key Details
Sold Price $240,000
Property Type Single Family Home
Sub Type Detached
Listing Status Sold
Purchase Type For Sale
Square Footage 1,632 sqft
Price per Sqft $147
Subdivision Collings Lake
MLS Listing ID NJGL270870
Sold Date 04/14/21
Style A-Frame,Traditional,Split Level
Bedrooms 4
Full Baths 2
HOA Fees $11/ann
HOA Y/N Y
Abv Grd Liv Area 1,632
Originating Board BRIGHT
Year Built 1970
Annual Tax Amount $5,863
Tax Year 2020
Lot Dimensions 82.00 x 261.00
Property Description
Home Sweet Home awaits in this fully renovated home situated on a private and serene area in desirable Williamstown. This gorgeous home offers low maintenance landscaping and impressive curb appeal. As you approach the home you enter through the beautiful 2-story foyer with custom wainscoting molding throughout. A large crystal chandelier lights the way into the heart of the home. Up the stairs to an open concept living through a formal living room on the right with the kitchen and the dining area to the left. Continuing through to the beautiful cook's kitchen with 42" cabinets with soft closing doors, granite counter-tops, and subway tile backsplash which are complemented by under-cabinet task lighting and stainless steel appliances. Additional seating is located at the custom granite island with additional storage and seating. Move through the kitchen out the inviting slider glass doors, onto the custom covered 2 tiered porches, nestled there for easy access to BBQs and family gatherings. The back yard provides space for a play-set, while the adults gather on the covered porch with no worries as the yard is a very private and secluded oasis. On the other side of the kitchen is the custom barn door leading to a Master bedroom with a walk-in closet and full bathroom, which could also be used as a den. Then moving downstairs to the first floor are two bright and airy bedrooms with ample closets and the second Master bedroom with a full bathroom that could double as a den, mancave, room for the in-laws, or home-office. Completing the first floor is the laundry room and the utility closet. . The property is conveniently located near schools, medical facilities, restaurants and close to highways to both Philadelphia and the shore points. This is one you need to see for yourself.
Location
State NJ
County Gloucester
Area Monroe Twp (20811)
Zoning RESIDENTIAL
Rooms
Basement Fully Finished, Heated, Improved, Interior Access, Outside Entrance, Poured Concrete, Rear Entrance, Walkout Level
Main Level Bedrooms 2
Interior
Hot Water Electric
Cooling Central A/C
Heat Source Natural Gas
Exterior
Garage Spaces 6.0
Water Access N
Accessibility 2+ Access Exits, 36\"+ wide Halls
Total Parking Spaces 6
Garage N
Building
Story 2
Sewer On Site Septic
Water Well
Architectural Style A-Frame, Traditional, Split Level
Level or Stories 2
Additional Building Above Grade, Below Grade
New Construction N
Schools
School District Monroe Township Public Schools
Others
Senior Community No
Tax ID 11-06302-00009
Ownership Fee Simple
SqFt Source Assessor
Acceptable Financing Cash, FHA, Conventional, VA
Listing Terms Cash, FHA, Conventional, VA
Financing Cash,FHA,Conventional,VA
Special Listing Condition Standard
Read Less
Want to know what your home might be worth? Contact us for a FREE valuation!

Our team is ready to help you sell your home for the highest possible price ASAP

Bought with Douglas Little • Cardinal Real Estate Services





