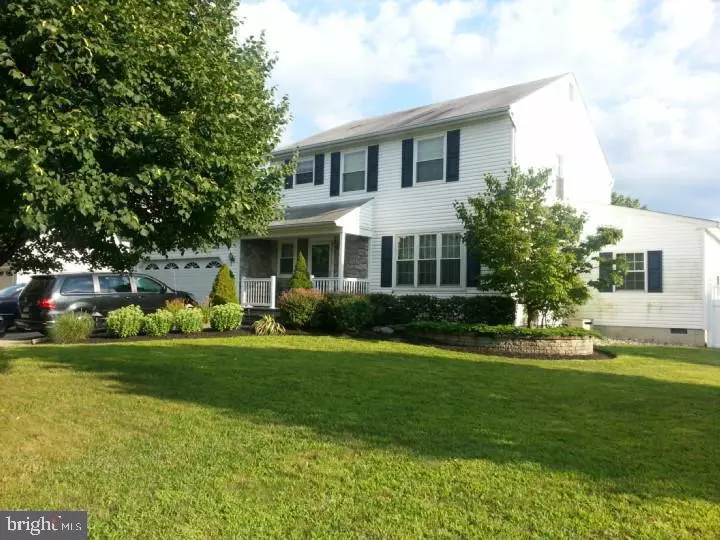$430,000
$400,000
7.5%For more information regarding the value of a property, please contact us for a free consultation.
11 CHRISTOPHER LN Eastampton, NJ 08060
5 Beds
4 Baths
2,486 SqFt
Key Details
Sold Price $430,000
Property Type Single Family Home
Sub Type Detached
Listing Status Sold
Purchase Type For Sale
Square Footage 2,486 sqft
Price per Sqft $172
Subdivision Eastampton Meadows
MLS Listing ID NJBL394424
Sold Date 05/14/21
Style Colonial,Other
Bedrooms 5
Full Baths 3
Half Baths 1
HOA Y/N N
Abv Grd Liv Area 2,486
Originating Board BRIGHT
Year Built 1996
Annual Tax Amount $9,818
Tax Year 2020
Lot Size 0.260 Acres
Acres 0.26
Lot Dimensions 81.75 x 135.99
Property Description
So much house for the money! This property has been completely updated and offers a main floor master suite, 2nd bedroom/office, sitting room and full bath with a tiled zero threshold shower. Upstairs offers 2 more bedrooms and ANOTHER Master Suite. Giving you the capability for a private guest suite downstairs. Top of the line kitchen with multiple premium features, Sunken over sized family room, Custom HEATED swimming pool features LED lighting and a Jacuzzi. Hardwood floors, custom hardscape/softscape. Walk in Master closet, huge storage in crawl space, finished basement with game room and bar counter. On demand hot water system. Carpeting on the stairs and entire second floor of this pet free, smoke free home. AC on service plan. security system throughout, Irrigation system on separate meter for sewer credit. Enjoy your worry free Staycation right here in your own backyard oasis! This could be your move in ready forever home. HIGHEST AND BEST due Wednesday April 7th @ 7:00 pm . Showing period ends Wednesday April 7th @ 5:30 pm
Location
State NJ
County Burlington
Area Eastampton Twp (20311)
Zoning RESIDENTIAL
Rooms
Other Rooms Dining Room, Primary Bedroom, Sitting Room, Bedroom 2, Bedroom 3, Bedroom 4, Bedroom 5, Kitchen, Family Room, Foyer, In-Law/auPair/Suite, Laundry, Attic, Full Bath, Half Bath
Basement Partially Finished, Shelving, Interior Access, Improved, Heated, Drainage System, Windows, Other
Main Level Bedrooms 2
Interior
Interior Features Carpet, Ceiling Fan(s), Chair Railings, Crown Moldings, Dining Area, Entry Level Bedroom, Family Room Off Kitchen, Floor Plan - Traditional, Formal/Separate Dining Room, Kitchen - Eat-In, Kitchen - Island, Kitchen - Table Space, Pantry, Recessed Lighting, Soaking Tub, Sprinkler System, Stall Shower, Tub Shower, Upgraded Countertops, Walk-in Closet(s), Wood Floors
Hot Water Instant Hot Water
Heating Forced Air, Programmable Thermostat
Cooling Central A/C
Flooring Hardwood, Partially Carpeted, Tile/Brick
Equipment Built-In Microwave, Built-In Range, Dishwasher, Disposal, Energy Efficient Appliances, Instant Hot Water, Oven - Self Cleaning, Range Hood, Refrigerator, Stove, Six Burner Stove, Oven/Range - Gas, Water Heater - Tankless
Fireplace N
Appliance Built-In Microwave, Built-In Range, Dishwasher, Disposal, Energy Efficient Appliances, Instant Hot Water, Oven - Self Cleaning, Range Hood, Refrigerator, Stove, Six Burner Stove, Oven/Range - Gas, Water Heater - Tankless
Heat Source Natural Gas
Laundry Main Floor
Exterior
Exterior Feature Patio(s), Porch(es)
Parking Features Additional Storage Area, Built In, Garage - Front Entry, Garage Door Opener, Inside Access, Oversized
Garage Spaces 6.0
Fence Panel, Privacy, Vinyl, Fully
Water Access N
Roof Type Pitched,Shingle
Street Surface Gravel,Paved
Accessibility 32\"+ wide Doors, 36\"+ wide Halls, Accessible Switches/Outlets, Doors - Swing In, Grab Bars Mod, Mobility Improvements
Porch Patio(s), Porch(es)
Attached Garage 2
Total Parking Spaces 6
Garage Y
Building
Lot Description Corner, Front Yard, Landscaping, Level, Rear Yard, SideYard(s)
Story 2.5
Sewer Public Sewer
Water Public
Architectural Style Colonial, Other
Level or Stories 2.5
Additional Building Above Grade, Below Grade
New Construction N
Schools
High Schools Rancocas Valley Regional
School District Eastampton Township Public Schools
Others
Senior Community No
Tax ID 11-01100 16-00004
Ownership Fee Simple
SqFt Source Estimated
Acceptable Financing Cash, Conventional, FHA, VA
Listing Terms Cash, Conventional, FHA, VA
Financing Cash,Conventional,FHA,VA
Special Listing Condition Standard
Read Less
Want to know what your home might be worth? Contact us for a FREE valuation!

Our team is ready to help you sell your home for the highest possible price ASAP

Bought with Michele Lynn Harker • Coldwell Banker Realty





