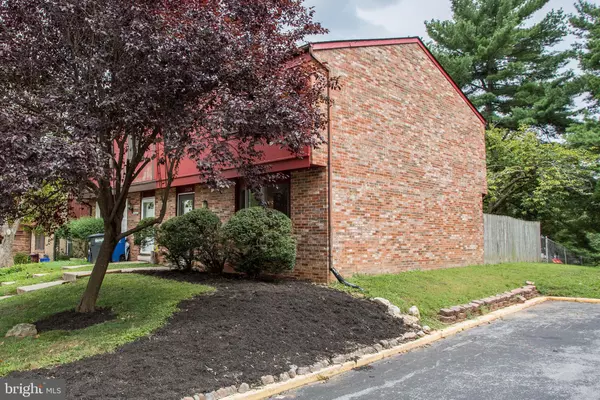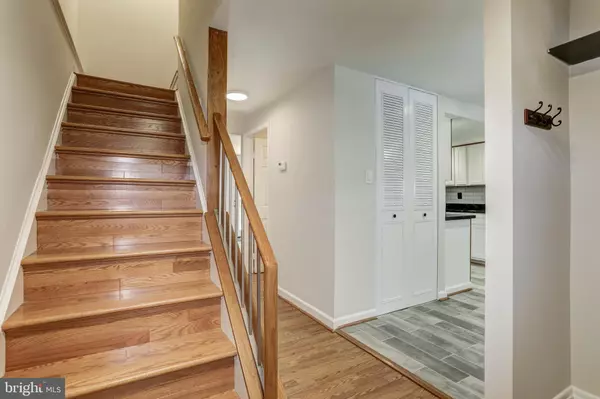$335,000
$324,900
3.1%For more information regarding the value of a property, please contact us for a free consultation.
11624 BEDFORD CT Germantown, MD 20876
4 Beds
3 Baths
1,681 SqFt
Key Details
Sold Price $335,000
Property Type Townhouse
Sub Type End of Row/Townhouse
Listing Status Sold
Purchase Type For Sale
Square Footage 1,681 sqft
Price per Sqft $199
Subdivision Fox Chapel
MLS Listing ID MDMC2011106
Sold Date 09/17/21
Style Colonial
Bedrooms 4
Full Baths 2
Half Baths 1
HOA Fees $58/mo
HOA Y/N Y
Abv Grd Liv Area 1,281
Originating Board BRIGHT
Year Built 1972
Annual Tax Amount $3,217
Tax Year 2021
Lot Size 2,118 Sqft
Acres 0.05
Property Description
Welcome to 11624 Bedford Court! This absolutely stunning end unit townhome contains 4 bedrooms, 2.5 bathrooms, and will not last long! Step inside and you will be greeted with a gorgeous kitchen and dining room. The kitchen has many updates to include tile flooring (2019), countertops (2021), and backsplash (2021). Continuing down the hallway you will be observe a half bathroom and a large, open living room. The living room presents French doors which will allow you to walk out to your very own custom stone patio! The patio is contained within a fenced in yard that has been beautifully tended to. Back inside, you will walk up to the second level. The second level shows 3 bedrooms and 1 full bathroom. The primary bedroom is very spacious and presents a his and hers closet with lots of natural light throughout. The room is large enough for a king size bed, dresser(s), and even a desk for those working from home. Walking down to the lower level you will observe a roomy den/living area and another bedroom with its own full bathroom. The den/living area and bedroom show beautifully with luxury vinyl flooring. This home sits directly behind a community park and within walking distance to Fox Chapel Elementary School. Convenient location with easy access to 355, I-270, MARC Train, Montgomery County College, Holy Cross Hospital, and multiple shopping centers. Come see this home before its gone!
Location
State MD
County Montgomery
Zoning R90
Rooms
Other Rooms Living Room, Primary Bedroom, Bedroom 2, Bedroom 3, Bedroom 4, Kitchen, Family Room
Basement Poured Concrete, Fully Finished
Interior
Interior Features Combination Kitchen/Dining, Kitchen - Eat-In, Window Treatments, Chair Railings, Crown Moldings, Wainscotting, Floor Plan - Traditional
Hot Water Natural Gas
Heating Forced Air, Programmable Thermostat
Cooling Central A/C, Ceiling Fan(s), Programmable Thermostat
Equipment Washer/Dryer Hookups Only, Disposal, Dryer, Exhaust Fan, Refrigerator, Washer, Dishwasher, Stove, Oven/Range - Gas, Icemaker, Microwave
Fireplace N
Window Features Atrium,Storm,Bay/Bow,Casement,Screens,Wood Frame
Appliance Washer/Dryer Hookups Only, Disposal, Dryer, Exhaust Fan, Refrigerator, Washer, Dishwasher, Stove, Oven/Range - Gas, Icemaker, Microwave
Heat Source Natural Gas
Exterior
Exterior Feature Patio(s)
Garage Spaces 2.0
Fence Rear
Amenities Available Common Grounds, Picnic Area, Tot Lots/Playground, Tennis Courts
Water Access N
Accessibility Other
Porch Patio(s)
Total Parking Spaces 2
Garage N
Building
Lot Description Landscaping, Cul-de-sac, No Thru Street
Story 3
Sewer Public Sewer
Water Public
Architectural Style Colonial
Level or Stories 3
Additional Building Above Grade, Below Grade
New Construction N
Schools
Elementary Schools Fox Chapel
Middle Schools Neelsville
High Schools Clarksburg
School District Montgomery County Public Schools
Others
Pets Allowed Y
HOA Fee Include Common Area Maintenance,Other,Snow Removal,Trash
Senior Community No
Tax ID 160901479134
Ownership Fee Simple
SqFt Source Assessor
Security Features Main Entrance Lock,Carbon Monoxide Detector(s),Smoke Detector
Special Listing Condition Standard
Pets Allowed No Pet Restrictions
Read Less
Want to know what your home might be worth? Contact us for a FREE valuation!

Our team is ready to help you sell your home for the highest possible price ASAP

Bought with Derval N Chin • RE/MAX Professionals





