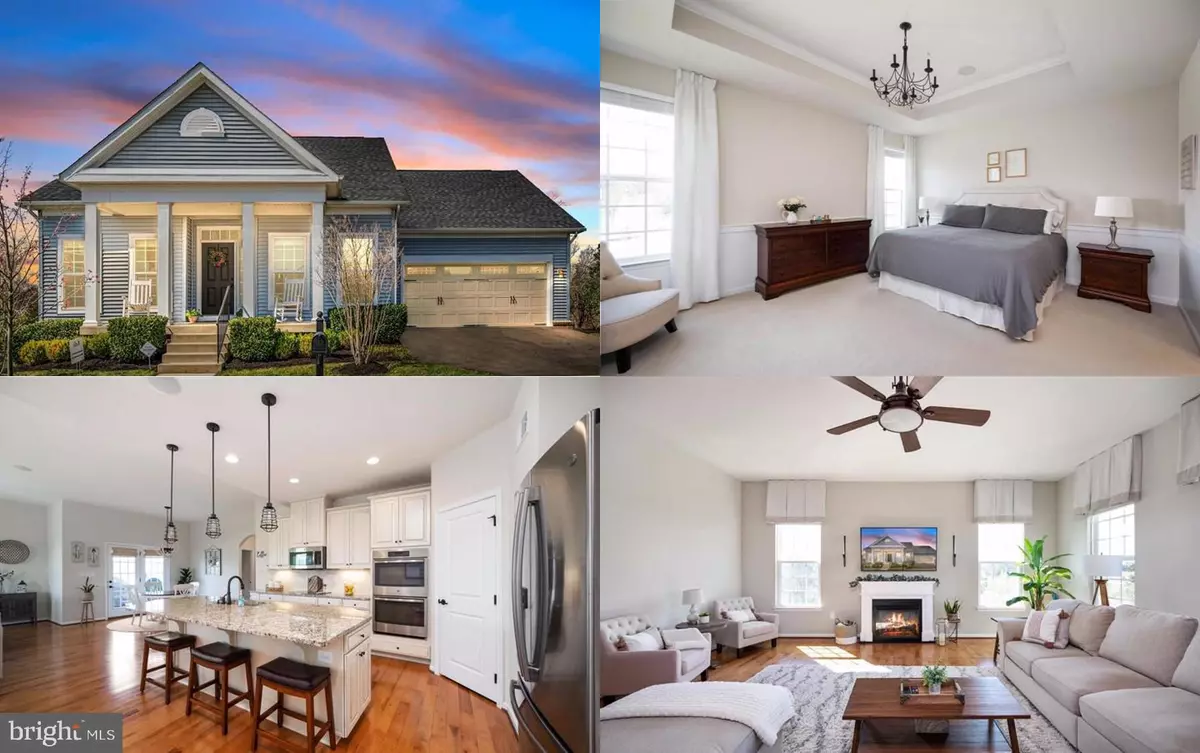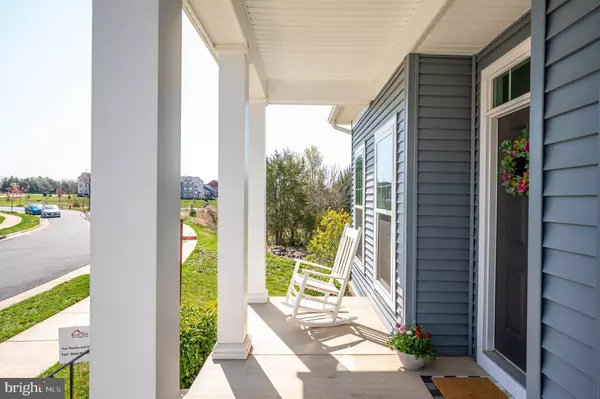$512,000
$495,000
3.4%For more information regarding the value of a property, please contact us for a free consultation.
9031 RANDOLPH CIR Bealeton, VA 22712
4 Beds
3 Baths
3,688 SqFt
Key Details
Sold Price $512,000
Property Type Single Family Home
Sub Type Detached
Listing Status Sold
Purchase Type For Sale
Square Footage 3,688 sqft
Price per Sqft $138
Subdivision Mintbrook
MLS Listing ID VAFQ169576
Sold Date 05/14/21
Style Ranch/Rambler
Bedrooms 4
Full Baths 3
HOA Fees $90/mo
HOA Y/N Y
Abv Grd Liv Area 2,302
Originating Board BRIGHT
Year Built 2015
Annual Tax Amount $4,462
Tax Year 2020
Lot Size 8,451 Sqft
Acres 0.19
Property Description
Main Level Living at its Best!!! Welcome to this Beautiful Fully Upgraded former Model Home in the great neighborhood of Mintbrook!! This home Features 4 Bedrooms, 3 Full Bathrooms, Separate Dining room & Office, Beautiful Hardwood Floors, Crown molding, Chair railings, Large Gourmet Kitchen with Stainless Steel Appliances, Custom Backsplash, Kitchen Island with seating, and ample counter/cabinet space!! Large Deck & Patio with custom stone Fire-pit for all your entertaining needs! The Basement boasts a Large Recreation room, bedroom, full bathroom, 3 storage rooms, and berber carpet. Whole house stereo system with outdoor speakers and so much more. Conveniently located close to shopping & dining! Don't miss out on this beautiful home! Will not last long!
Location
State VA
County Fauquier
Zoning PRD
Rooms
Other Rooms Living Room, Dining Room, Kitchen, Laundry, Office, Recreation Room, Storage Room
Basement Walkout Level, Windows
Main Level Bedrooms 3
Interior
Interior Features Window Treatments, Breakfast Area, Carpet, Ceiling Fan(s), Chair Railings, Crown Moldings, Dining Area, Entry Level Bedroom, Family Room Off Kitchen, Floor Plan - Open, Formal/Separate Dining Room, Kitchen - Gourmet, Kitchen - Island, Pantry, Primary Bath(s), Recessed Lighting, Soaking Tub, Tub Shower, Upgraded Countertops, Wainscotting, Wood Floors, Other
Hot Water Electric
Heating Heat Pump(s)
Cooling Ceiling Fan(s), Central A/C
Flooring Carpet, Ceramic Tile, Hardwood
Fireplaces Type Electric
Equipment Built-In Microwave, Dryer, Washer, Disposal, Dishwasher, Icemaker, Refrigerator, Oven - Wall, Cooktop
Fireplace Y
Appliance Built-In Microwave, Dryer, Washer, Disposal, Dishwasher, Icemaker, Refrigerator, Oven - Wall, Cooktop
Heat Source Electric
Laundry Main Floor, Has Laundry
Exterior
Exterior Feature Deck(s), Patio(s), Porch(es)
Parking Features Garage Door Opener, Garage - Front Entry, Inside Access
Garage Spaces 2.0
Amenities Available Tot Lots/Playground
Water Access N
Roof Type Shingle,Asphalt
Accessibility None
Porch Deck(s), Patio(s), Porch(es)
Attached Garage 2
Total Parking Spaces 2
Garage Y
Building
Story 2
Sewer Public Sewer
Water Public
Architectural Style Ranch/Rambler
Level or Stories 2
Additional Building Above Grade, Below Grade
New Construction N
Schools
Elementary Schools Mary Walter
Middle Schools Cedar Lee
High Schools Liberty
School District Fauquier County Public Schools
Others
HOA Fee Include Trash,Snow Removal,Common Area Maintenance
Senior Community No
Tax ID 6899-07-4858
Ownership Fee Simple
SqFt Source Assessor
Security Features Security System
Special Listing Condition Standard
Read Less
Want to know what your home might be worth? Contact us for a FREE valuation!

Our team is ready to help you sell your home for the highest possible price ASAP

Bought with Ashraf Morsi • Keller Williams Realty





