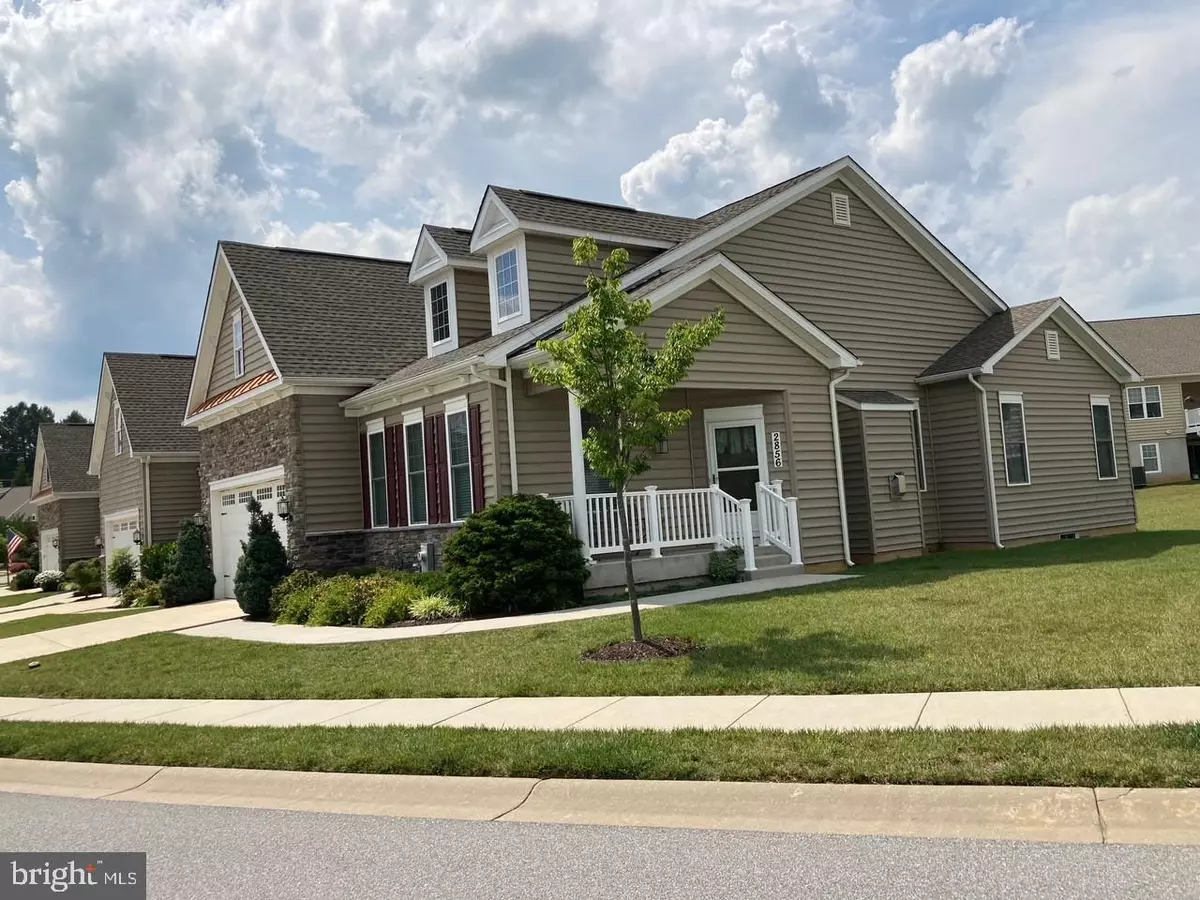$390,000
$395,000
1.3%For more information regarding the value of a property, please contact us for a free consultation.
2856 CHAUNCEY HILL DR #43 Manchester, MD 21102
2 Beds
2 Baths
1,818 SqFt
Key Details
Sold Price $390,000
Property Type Condo
Sub Type Condo/Co-op
Listing Status Sold
Purchase Type For Sale
Square Footage 1,818 sqft
Price per Sqft $214
Subdivision Castlefield
MLS Listing ID MDCR205380
Sold Date 11/23/21
Style Villa
Bedrooms 2
Full Baths 2
Condo Fees $272/mo
HOA Y/N N
Abv Grd Liv Area 1,818
Originating Board BRIGHT
Year Built 2015
Annual Tax Amount $5,023
Tax Year 2021
Property Description
Spacious and open End of Group Villa in Castlefield featuring 2 Bedrooms and 2 full baths. Beautiful hardwood floors in Living Room (gas fireplace), Kitchen (granite countertops, gas stove, breakfast bar, walk-in pantry) , formal Dining Room w/sliding glass doors to 16 x 12 deck. Primary Bath features large walk-in shower, double bowl vanity. Primary Bedroom w/walk-in closet).Second bedroom currently being used as a den/flex room (many possible uses), First floor laundry room. 2 car attached garage. Lots of natural light. Full, unfinished basement. Community pavillion
Location
State MD
County Carroll
Zoning RESIDENTIAL
Rooms
Basement Full, Unfinished, Space For Rooms
Main Level Bedrooms 2
Interior
Interior Features Carpet, Kitchen - Gourmet, Ceiling Fan(s), Entry Level Bedroom, Formal/Separate Dining Room, Kitchen - Island, Pantry, Primary Bath(s), Walk-in Closet(s), Wood Floors
Hot Water Natural Gas
Heating Heat Pump(s)
Cooling Ceiling Fan(s), Central A/C
Flooring Carpet
Fireplaces Number 1
Fireplaces Type Gas/Propane
Equipment Built-In Microwave, Dishwasher, Dryer, Stove, Refrigerator, Stainless Steel Appliances, Washer
Fireplace Y
Window Features Insulated
Appliance Built-In Microwave, Dishwasher, Dryer, Stove, Refrigerator, Stainless Steel Appliances, Washer
Heat Source Electric
Laundry Main Floor
Exterior
Exterior Feature Deck(s)
Parking Features Garage - Front Entry
Garage Spaces 2.0
Amenities Available Other
Water Access N
Roof Type Architectural Shingle
Accessibility Other
Porch Deck(s)
Attached Garage 2
Total Parking Spaces 2
Garage Y
Building
Lot Description Landscaping
Story 2
Sewer Public Sewer
Water Public
Architectural Style Villa
Level or Stories 2
Additional Building Above Grade, Below Grade
Structure Type Dry Wall
New Construction N
Schools
School District Carroll County Public Schools
Others
Pets Allowed Y
HOA Fee Include Lawn Maintenance,Snow Removal,Trash,Water,Sewer
Senior Community Yes
Age Restriction 55
Tax ID 0706431592
Ownership Condominium
Acceptable Financing Cash, Conventional, VA
Horse Property N
Listing Terms Cash, Conventional, VA
Financing Cash,Conventional,VA
Special Listing Condition Standard
Pets Allowed Size/Weight Restriction
Read Less
Want to know what your home might be worth? Contact us for a FREE valuation!

Our team is ready to help you sell your home for the highest possible price ASAP

Bought with Sharon L Cremen • Berkshire Hathaway HomeServices Homesale Realty





