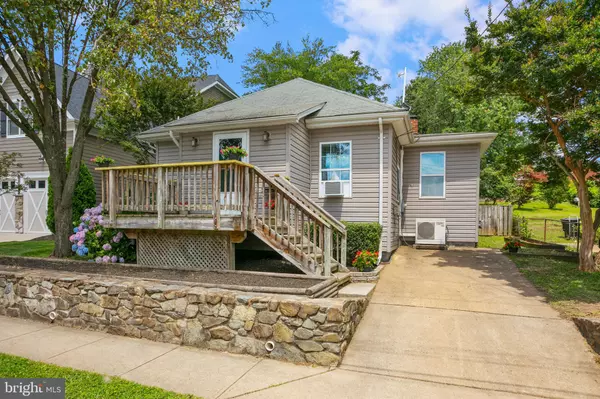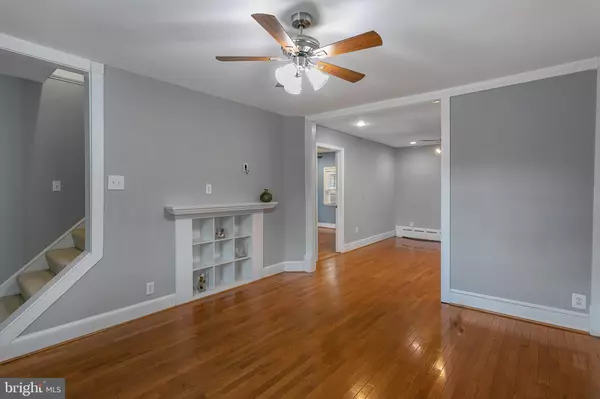$725,000
$740,000
2.0%For more information regarding the value of a property, please contact us for a free consultation.
2101 N EDISON ST Arlington, VA 22207
3 Beds
2 Baths
1,096 SqFt
Key Details
Sold Price $725,000
Property Type Single Family Home
Sub Type Detached
Listing Status Sold
Purchase Type For Sale
Square Footage 1,096 sqft
Price per Sqft $661
Subdivision Highview Park
MLS Listing ID VAAR2003878
Sold Date 09/15/21
Style Bungalow
Bedrooms 3
Full Baths 2
HOA Y/N N
Abv Grd Liv Area 1,096
Originating Board BRIGHT
Year Built 1930
Annual Tax Amount $6,971
Tax Year 2021
Lot Size 7,500 Sqft
Acres 0.17
Property Description
*** Open Saturday, 8/21, 1-3pm *** North Arlington bungalow full of charm and history on large .17ac lot. In 1953, this house was moved from 1149 N. Glebe Road to where it sits today. Enjoy the renovated kitchen with stainless appliances, granite countertops, breakfast bar, exposed brick, and gas cooking. Kitchen opens into roomy dining area which flows into the sunny living room. Mudroom entry offers built-in cubbies and plenty of organized storage. *** Primary bedroom has cooling ceiling fan, wood blinds, multiple closets, including a walk-in, all with shelving systems in place. En suite primary bath is beautifully updated and feels like a spa! Contemporary open-style vanity compliments the sleek glass countertop and sink. With designer wall tile, river pebble floor, wall nook and frameless glass surround, this shower with wall unit is amazing! A second bedroom, full bathroom, and wood blinds and hardwood floors throughout complete the main level. *** Head upstairs to the third bedroom with additional storage and cedar-lined closet. This space would also make for a great office, guest room or whatever you may need. *** Spacious backyard offers a full-length deck and morning sun. Yard has been graded to allow for maximum use, including a huge shed and garden area on upper level. The shed is large enough to store all your garden tools and lawn equipment with plenty of room left to work inside. Built-ins and rolling storage shelves will help you keep organized. Second shed is great storage for bikes, and other outdoor or sporting equipment. *** Every consideration towards maximizing space was taken with this home! New gas range and window AC units. Fresh paint in many rooms, and updated front-loading washer and dryer in the basement. New vapor barrier installed in basement.
Location
State VA
County Arlington
Zoning R-6
Direction West
Rooms
Other Rooms Living Room, Dining Room, Primary Bedroom, Bedroom 2, Bedroom 3, Kitchen, Bathroom 1, Bathroom 2
Basement Connecting Stairway, Interior Access, Partial, Shelving, Unfinished
Main Level Bedrooms 2
Interior
Interior Features Carpet, Cedar Closet(s), Ceiling Fan(s), Combination Dining/Living, Combination Kitchen/Dining, Floor Plan - Open, Recessed Lighting, Bathroom - Stall Shower, Upgraded Countertops, Walk-in Closet(s), Window Treatments, Wood Floors
Hot Water Electric
Heating Baseboard - Hot Water
Cooling Ceiling Fan(s), Window Unit(s), Wall Unit
Flooring Hardwood, Carpet, Ceramic Tile
Equipment Built-In Microwave, Dishwasher, Disposal, Dryer - Electric, Dryer - Front Loading, Oven/Range - Gas, Refrigerator, Stainless Steel Appliances, Washer - Front Loading, Washer, Water Heater, Water Dispenser, Exhaust Fan
Furnishings No
Fireplace N
Appliance Built-In Microwave, Dishwasher, Disposal, Dryer - Electric, Dryer - Front Loading, Oven/Range - Gas, Refrigerator, Stainless Steel Appliances, Washer - Front Loading, Washer, Water Heater, Water Dispenser, Exhaust Fan
Heat Source Natural Gas
Laundry Basement, Has Laundry
Exterior
Exterior Feature Deck(s)
Fence Rear, Chain Link, Wood, Board
Water Access N
Roof Type Shingle,Asphalt
Accessibility None
Porch Deck(s)
Garage N
Building
Story 3
Foundation Block
Sewer Public Sewer
Water Public
Architectural Style Bungalow
Level or Stories 3
Additional Building Above Grade, Below Grade
New Construction N
Schools
Elementary Schools Glebe
Middle Schools Williamsburg
High Schools Yorktown
School District Arlington County Public Schools
Others
Pets Allowed Y
Senior Community No
Tax ID 08-009-009
Ownership Fee Simple
SqFt Source Assessor
Acceptable Financing Cash, Conventional, FHA, VA, VHDA
Listing Terms Cash, Conventional, FHA, VA, VHDA
Financing Cash,Conventional,FHA,VA,VHDA
Special Listing Condition Standard
Pets Allowed No Pet Restrictions
Read Less
Want to know what your home might be worth? Contact us for a FREE valuation!

Our team is ready to help you sell your home for the highest possible price ASAP

Bought with Alyssa Rajabi • Redfin Corporation





