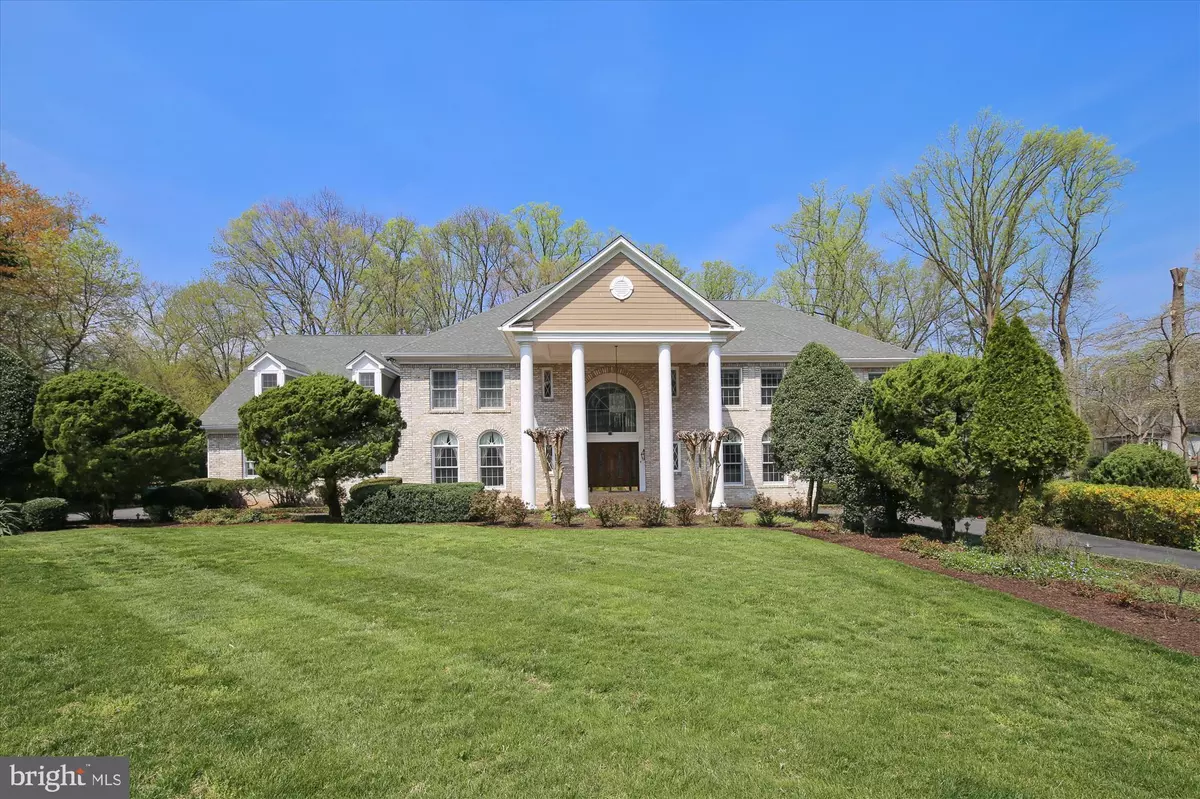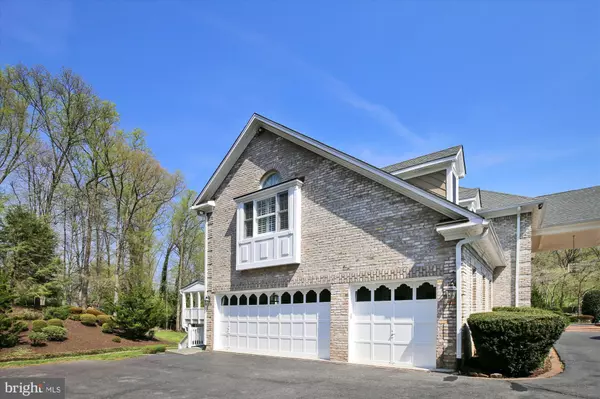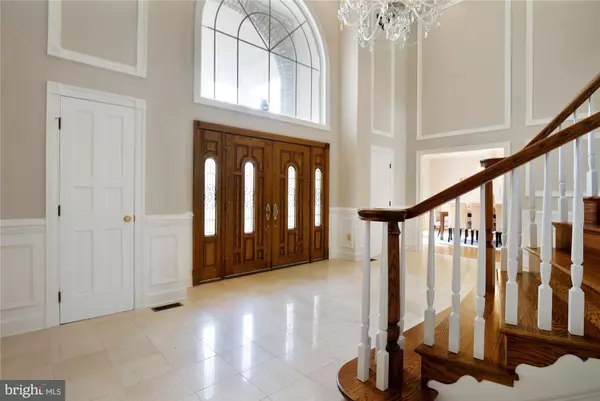$2,000,000
$2,249,000
11.1%For more information regarding the value of a property, please contact us for a free consultation.
6904 LUPINE LN Mclean, VA 22101
6 Beds
8 Baths
9,494 SqFt
Key Details
Sold Price $2,000,000
Property Type Single Family Home
Sub Type Detached
Listing Status Sold
Purchase Type For Sale
Square Footage 9,494 sqft
Price per Sqft $210
Subdivision Parkview Hills
MLS Listing ID VAFX2010480
Sold Date 08/20/21
Style Colonial
Bedrooms 6
Full Baths 6
Half Baths 2
HOA Y/N N
Abv Grd Liv Area 7,294
Originating Board BRIGHT
Year Built 1988
Annual Tax Amount $26,322
Tax Year 2021
Lot Size 1.138 Acres
Acres 1.14
Property Description
*MAGNIFICENT* and *EXPANSIVE* 6BR/6 full and 2 half bath colonial home located on over an acre in sought-after McLean/Parkview Hills location - moments to Scott's Run nature preserve and the Potomac River! This beautiful property features approximately 9500 finished square feet on 3 levels, plus a 3-car garage. The inviting 2-story, marble floor foyer with curved staircase greets you upon entry; newly refinished hardwood floors on the main and upper levels; elegant living room with crown molding; exquisite formal dining room with chair rail, crown molding, chandelier and butlers pantry; gourmet island kitchen with top-of-the-line stainless steel Viking appliances, granite countertops and eat-in space surrounded by French doors and skylights; the family/great room with vaulted ceilings, skylights, 2-story stone fireplace and wet bar is the heart of the home with French door walkout to the immense deck (40x15) with built-ins - perfect for entertaining! Main level library features cherry wainscoting and built-ins; the sparkling sunroom boasts cathedral ceiling and skylights; large main-level guest/2nd owner's suite with soaking tub and separate shower; main level laundry room with chute, tub and cabinets plus there is a convenient 2nd staircase on the main level. The upper level boasts fabulous owner's suite with large dressing area, walk-in closet and walkout to deck plus large sitting room and luxury bath with whirlpool tub, separate shower, marble vanities and cathedral ceiling with skylight. Generously sized additional bedrooms each have their own full bathroom. The finished, walkout lower level features spacious rec room with brick fireplace, large wet bar, wine closet, and double French doors leading to the brick patio; the LL also includes exercise room with spa, bedroom with adjoining full bath as well as workshop space and storage. Additional features include circular driveway, sprinkler system, brick patio, cedar closet, whole-house air filter, 100-amp electric charger-READY in garage! Located on a gorgeous, wooded 1+ acre lot with lovely landscaping and with easy access to the Beltway, DC, commuter routes, shopping and schools!
Location
State VA
County Fairfax
Zoning 110
Rooms
Other Rooms Living Room, Dining Room, Primary Bedroom, Sitting Room, Bedroom 2, Bedroom 3, Bedroom 4, Bedroom 5, Kitchen, Family Room, Library, Foyer, Breakfast Room, Sun/Florida Room, Exercise Room, Laundry, Other, Recreation Room, Storage Room, Workshop, Bedroom 6, Primary Bathroom, Full Bath, Half Bath
Basement Full, Fully Finished, Walkout Level
Main Level Bedrooms 1
Interior
Interior Features Additional Stairway, Bar, Breakfast Area, Built-Ins, Butlers Pantry, Carpet, Cedar Closet(s), Chair Railings, Crown Moldings, Dining Area, Entry Level Bedroom, Family Room Off Kitchen, Formal/Separate Dining Room, Kitchen - Eat-In, Kitchen - Gourmet, Kitchen - Island, Kitchen - Table Space, Primary Bath(s), Recessed Lighting, Skylight(s), Sauna, Soaking Tub, Upgraded Countertops, Wainscotting, Walk-in Closet(s), Wet/Dry Bar, WhirlPool/HotTub, Window Treatments, Wine Storage, Wood Floors
Hot Water Electric
Heating Forced Air, Heat Pump(s)
Cooling Central A/C
Flooring Hardwood, Marble, Tile/Brick
Fireplaces Number 2
Fireplaces Type Wood
Equipment Built-In Microwave, Dishwasher, Disposal, Dryer, Exhaust Fan, Icemaker, Refrigerator, Stainless Steel Appliances, Washer
Fireplace Y
Window Features Screens
Appliance Built-In Microwave, Dishwasher, Disposal, Dryer, Exhaust Fan, Icemaker, Refrigerator, Stainless Steel Appliances, Washer
Heat Source Electric
Laundry Main Floor
Exterior
Parking Features Garage Door Opener
Garage Spaces 3.0
Water Access N
View Garden/Lawn
Accessibility None
Attached Garage 3
Total Parking Spaces 3
Garage Y
Building
Story 3
Sewer Septic = # of BR
Water Public
Architectural Style Colonial
Level or Stories 3
Additional Building Above Grade, Below Grade
New Construction N
Schools
Elementary Schools Churchill Road
Middle Schools Cooper
High Schools Langley
School District Fairfax County Public Schools
Others
Senior Community No
Tax ID 0212 06 0001
Ownership Fee Simple
SqFt Source Assessor
Special Listing Condition Standard
Read Less
Want to know what your home might be worth? Contact us for a FREE valuation!

Our team is ready to help you sell your home for the highest possible price ASAP

Bought with Marilyn K Brennan • Long & Foster Real Estate, Inc.





