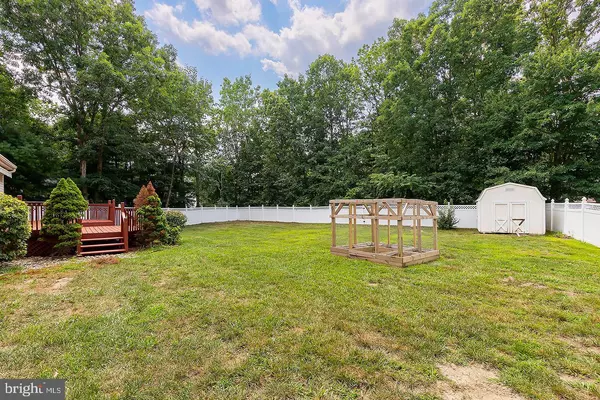$425,000
$409,900
3.7%For more information regarding the value of a property, please contact us for a free consultation.
1701 MALLARD CT Williamstown, NJ 08094
4 Beds
3 Baths
2,720 SqFt
Key Details
Sold Price $425,000
Property Type Single Family Home
Sub Type Detached
Listing Status Sold
Purchase Type For Sale
Square Footage 2,720 sqft
Price per Sqft $156
Subdivision Hunter Woods
MLS Listing ID NJGL2002434
Sold Date 09/20/21
Style Colonial,Contemporary
Bedrooms 4
Full Baths 2
Half Baths 1
HOA Y/N N
Abv Grd Liv Area 2,720
Originating Board BRIGHT
Year Built 1993
Annual Tax Amount $10,282
Tax Year 2020
Lot Size 0.526 Acres
Acres 0.53
Lot Dimensions 114.00 x 201.00
Property Description
Check out this beautiful home location on a corner CUL-DE-SAC location in desirable Hunters Woods in Williamstown. Gorgeous curb appeal with gorgeous STUCCO front, professional landscaping and large corner property. Walk into this house onto gorgeous hardwood floors that continue into the living room, dining room, hallway and family room. Off entrance way is a nice size living room and dining room. Both have gorgeous crown moldings. There are beautiful moldings throughout the first floor. Large eat in kitchen with GRANITE counters, tons of cabinets for storage, desk area, double sinks. stainless steel appliances, pendant lighting, recessed lights with dimmer, LED lights above cabinets, island, tile floors, ceramic tile backsplash and breakfast bar. Large family room off kitchen with gas fireplace, crown molding, ceiling fan and recessed lighting. Sliding glass door to large backyard with vinyl fencing, large deck, garden area and shed (being SOLD AS-IS). Remodeled powder room with gorgeous tile. Full basement with a crawl space for storage also. The basement is partially finished into three rooms. All you have to do is install new flooring. Newer HEATER, AC (both approx 1 mo old), roof(approx 1 mo old) and gutter guards. Upstairs you have a large primary suite including a large walk in closet (17x6), full bathroom, new carpet and vaulted ceilings. Primary bathroom is beautifully remodeled with dual sinks with GRANITE counters, beautiful tile work, large stand up shower with seamless glass and custom shower head system and large sunken jetted tub. New carpet installed in three bedrooms and basement stairs. Three other bedrooms are a nice size. Hall bathroom has recently been remodeled with double vanity, GRANITE counters, beautiful tile and large shower with shower system with body sprays and rainfall shower head. Two car garage, security system, sprinkler system, first floor laundry, the list goes on...Make your appointment today before this great home is done. Convenient location to tons of shopping and major highways. Minute to Philly and Shore Points.
Location
State NJ
County Gloucester
Area Monroe Twp (20811)
Zoning RESID
Rooms
Other Rooms Living Room, Dining Room, Primary Bedroom, Bedroom 2, Bedroom 3, Kitchen, Family Room, Bedroom 1, Exercise Room, Laundry, Office
Basement Full, Partially Finished
Interior
Interior Features Primary Bath(s), Kitchen - Island, Butlers Pantry, Ceiling Fan(s), Kitchen - Eat-In
Hot Water Natural Gas
Heating Forced Air
Cooling Central A/C
Flooring Wood, Fully Carpeted, Tile/Brick
Fireplaces Number 1
Fireplaces Type Gas/Propane
Furnishings No
Fireplace Y
Heat Source Natural Gas
Laundry Main Floor
Exterior
Exterior Feature Deck(s)
Parking Features Inside Access, Garage Door Opener
Garage Spaces 2.0
Fence Other
Water Access N
Roof Type Shingle
Accessibility None
Porch Deck(s)
Attached Garage 2
Total Parking Spaces 2
Garage Y
Building
Lot Description Corner
Story 2
Sewer Public Sewer
Water Public
Architectural Style Colonial, Contemporary
Level or Stories 2
Additional Building Above Grade, Below Grade
New Construction N
Schools
School District Monroe Township Public Schools
Others
Senior Community No
Tax ID 11-001410102-00039
Ownership Fee Simple
SqFt Source Assessor
Security Features Security System
Special Listing Condition Standard
Read Less
Want to know what your home might be worth? Contact us for a FREE valuation!

Our team is ready to help you sell your home for the highest possible price ASAP

Bought with Robert Greenblatt • EXP Realty, LLC





