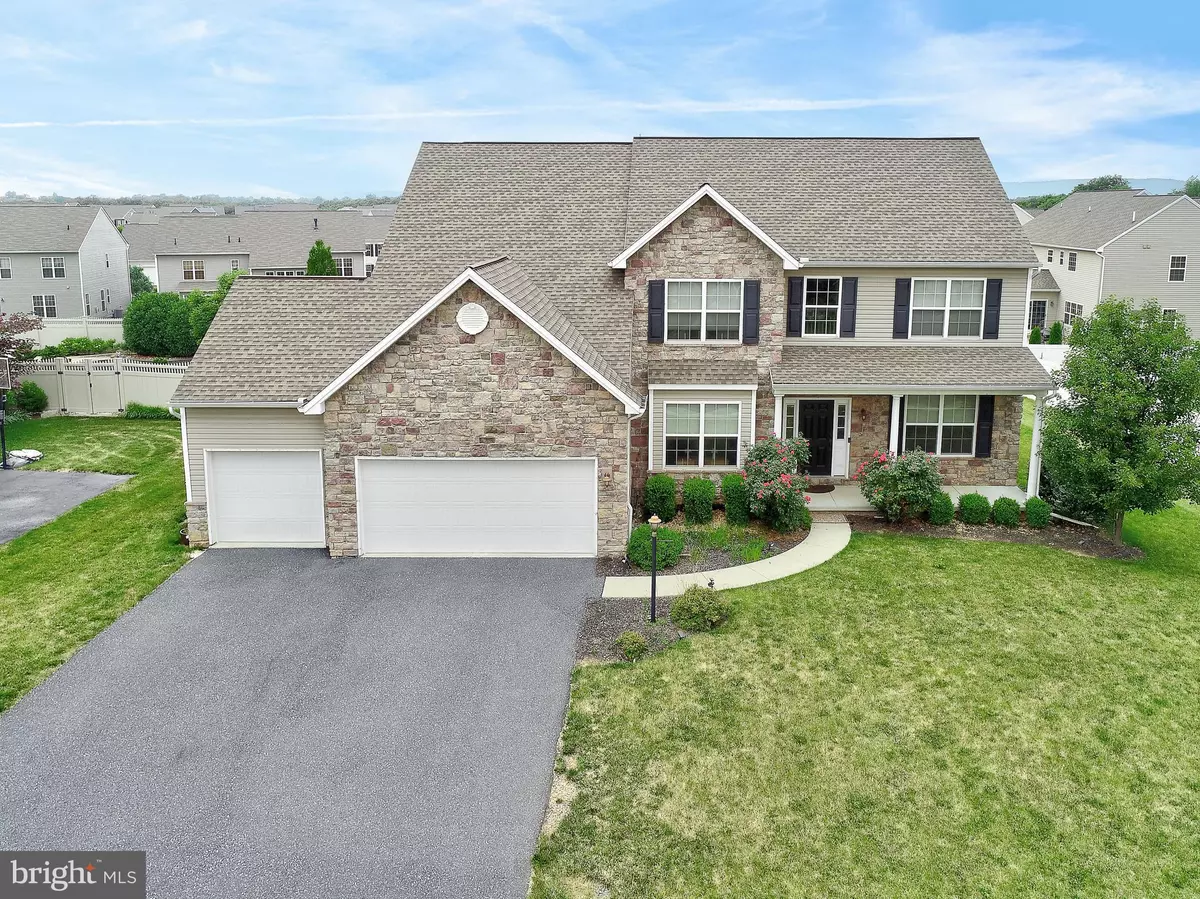$540,000
$564,990
4.4%For more information regarding the value of a property, please contact us for a free consultation.
102 MONARCH LN Mechanicsburg, PA 17050
5 Beds
3 Baths
2,960 SqFt
Key Details
Sold Price $540,000
Property Type Single Family Home
Sub Type Detached
Listing Status Sold
Purchase Type For Sale
Square Footage 2,960 sqft
Price per Sqft $182
Subdivision Walnut Point
MLS Listing ID PACB2015350
Sold Date 11/15/22
Style Traditional
Bedrooms 5
Full Baths 2
Half Baths 1
HOA Fees $14/ann
HOA Y/N Y
Abv Grd Liv Area 2,960
Originating Board BRIGHT
Year Built 2014
Annual Tax Amount $5,383
Tax Year 2022
Lot Size 0.300 Acres
Acres 0.3
Property Description
Beautiful 5 BR 2.5 Bath home in Walnut Point. Freshly painted the entire house including the garage. Every one of the 5 large bedrooms comes with a super spacious walk-in closet and large windows for all the natural sunlight to seep in and light up the home. As you step foot into the home, the entrance provides a sense of warmth and comfort. On the left, you have a nice dining room with a smooth wooden floor and large window. On the right, you have a beautiful room with carpet flooring that can be utilized for anything you want: a home office, kids play room, formal living room, you name it! As you make it past the office/study room, the home opens up to a nice and spacious family room that comes with a gorgeous fireplace, keeping you extra warm and comfy during the winters. To the left of the family/living room is a large open kitchen that comes with beautiful granite countertops, a gorgeous tile backsplash, stainless steel appliances, a smooth and easy-to-clean hardwood floor, and a granite island right in the middle. Connected to the kitchen on the left is the entry to a spacious garage that can fit up to 3 cars and can be used for extra storage. Connected to the kitchen on the right is a sliding back door that opens up to a huge oversized deck and a large backyard. As you walk through the first floor of the home, you'll find a large bedroom with a large walk-in closet and a gorgeous half bathroom. As you walk up to the second floor of the house, you have a beautiful, spacious master suite on your left. The master suite retreat comes with dual walk-in closets and a beautiful bathroom with a gorgeous tile floor, a large soaking tub, and shower. As you walk through the second floor, you'll find 3 large bedrooms with extra spacious walk-in closets, a laundry room with a washer and dryer, and a large full bathroom. The home also comes with a large basement with a vast amount of space to store and do whatever you would like. The front of the home has beautiful pink rose bushes and flowers that greet you as you step foot on the large porch. This beautiful home is a steal with everything that it comes with, including being located in a quaint neighborhood and just a few minutes drive to the grocery, gas station, various retail and service stores, family-owned restaurants and chain restaurants, the mall, numerous parks, and many more places! A beautiful steal for a great deal!
Location
State PA
County Cumberland
Area Silver Spring Twp (14438)
Zoning RESIDENTIAL
Direction Southeast
Rooms
Other Rooms Dining Room, Primary Bedroom, Bedroom 2, Bedroom 3, Bedroom 4, Bedroom 5, Kitchen, Den, Library, Laundry, Office
Basement Full
Main Level Bedrooms 1
Interior
Interior Features Kitchen - Eat-In, Formal/Separate Dining Room
Hot Water Electric
Heating Forced Air
Cooling Central A/C
Fireplaces Number 1
Fireplaces Type Gas/Propane
Equipment Microwave, Dishwasher, Disposal, Oven/Range - Electric
Fireplace Y
Appliance Microwave, Dishwasher, Disposal, Oven/Range - Electric
Heat Source Natural Gas
Exterior
Exterior Feature Deck(s)
Parking Features Garage - Front Entry
Garage Spaces 3.0
Utilities Available Cable TV Available
Water Access N
Roof Type Fiberglass,Asphalt
Accessibility Level Entry - Main
Porch Deck(s)
Attached Garage 3
Total Parking Spaces 3
Garage Y
Building
Lot Description Level
Story 2
Foundation Concrete Perimeter
Sewer Public Sewer
Water Public
Architectural Style Traditional
Level or Stories 2
Additional Building Above Grade, Below Grade
New Construction N
Schools
Elementary Schools Silver Spring
Middle Schools Eagle View
High Schools Cumberland Valley
School District Cumberland Valley
Others
Senior Community No
Tax ID 38-08-0565-195
Ownership Fee Simple
SqFt Source Estimated
Security Features Smoke Detector
Acceptable Financing Conventional, Cash
Listing Terms Conventional, Cash
Financing Conventional,Cash
Special Listing Condition Standard
Read Less
Want to know what your home might be worth? Contact us for a FREE valuation!

Our team is ready to help you sell your home for the highest possible price ASAP

Bought with padam lal Khanal • Iron Valley Real Estate of Central PA





