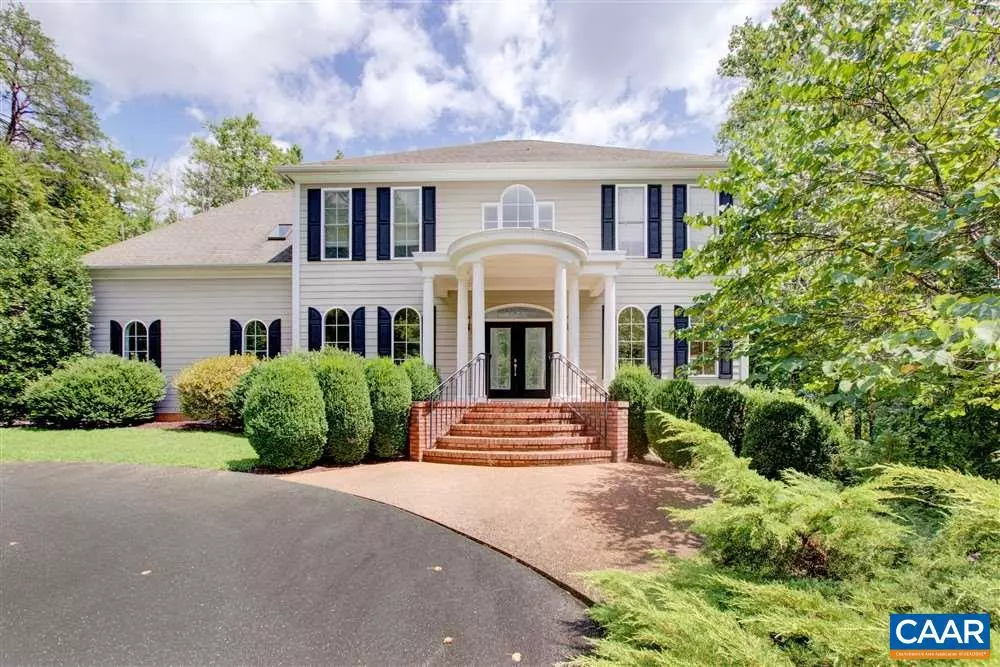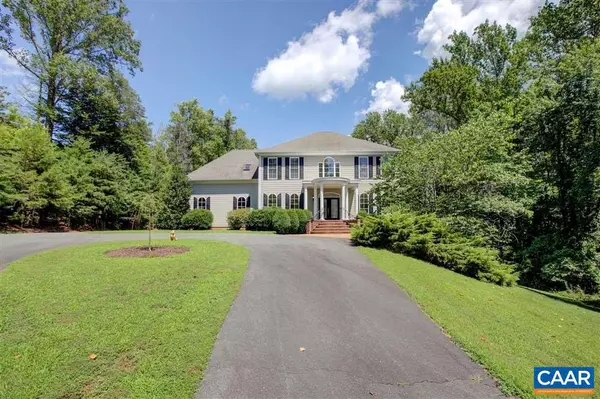$535,000
$539,000
0.7%For more information regarding the value of a property, please contact us for a free consultation.
2420 REDBUD LN LN Charlottesville, VA 22911
4 Beds
5 Baths
3,581 SqFt
Key Details
Sold Price $535,000
Property Type Single Family Home
Sub Type Detached
Listing Status Sold
Purchase Type For Sale
Square Footage 3,581 sqft
Price per Sqft $149
Subdivision Redbud Hills
MLS Listing ID 602177
Sold Date 10/16/20
Style Colonial,Contemporary
Bedrooms 4
Full Baths 4
Half Baths 1
HOA Fees $25/ann
HOA Y/N Y
Abv Grd Liv Area 3,161
Originating Board CAAR
Year Built 2007
Annual Tax Amount $4,599
Tax Year 2020
Lot Size 2.100 Acres
Acres 2.1
Property Description
BRIGHT and like new freshly painted, superb home beautifully sited w circular drive on private 2+ ac flat useable lot. Great loc within 10 mins of Cville, 15 min to downtown. Light filled two story foyer, 4 bedrooms and 4 full baths, side load garage. Gourmet Kit w granite countertops, wall ovens and gas cooktop plus eat in space open to Fam Rm w/Fpl. French doors open to large deck overlooking big back yard. UL boasts large MBR with lavish MBA, walk-in closet and 2 adtl brs w/en suite ba PLUS Bonus Rm/of w skylights. Convenient UL Laun. Daylight bsmt provides extra suite for guests, complete with a full ba plus plenty or room for expansion. Good internet and very inviting to work from home! Hot tub conveys ("as is") generator hookup.,Cherry Cabinets,Granite Counter,Fireplace in Family Room
Location
State VA
County Albemarle
Zoning R-1
Rooms
Other Rooms Living Room, Dining Room, Primary Bedroom, Kitchen, Family Room, Utility Room, Bonus Room, Primary Bathroom, Full Bath, Half Bath, Additional Bedroom
Basement Full, Partially Finished
Interior
Interior Features Walk-in Closet(s), Breakfast Area, Pantry
Heating Heat Pump(s)
Cooling Central A/C, Heat Pump(s)
Flooring Carpet, Ceramic Tile, Hardwood
Fireplaces Number 1
Fireplaces Type Gas/Propane
Equipment Dryer, Washer/Dryer Hookups Only, Washer, Dishwasher, Disposal, Microwave, Refrigerator, Oven - Wall, Cooktop
Fireplace Y
Window Features Insulated,Transom
Appliance Dryer, Washer/Dryer Hookups Only, Washer, Dishwasher, Disposal, Microwave, Refrigerator, Oven - Wall, Cooktop
Exterior
Exterior Feature Deck(s), Patio(s), Porch(es)
Parking Features Other, Garage - Side Entry
View Pasture, Other
Roof Type Architectural Shingle
Accessibility None
Porch Deck(s), Patio(s), Porch(es)
Road Frontage Public
Attached Garage 2
Garage Y
Building
Lot Description Landscaping, Sloping, Open
Story 2
Foundation Block
Sewer Other
Water Well
Architectural Style Colonial, Contemporary
Level or Stories 2
Additional Building Above Grade, Below Grade
Structure Type 9'+ Ceilings
New Construction N
Schools
Elementary Schools Stony Point
Middle Schools Burley
High Schools Monticello
School District Albemarle County Public Schools
Others
Senior Community No
Ownership Other
Security Features Smoke Detector
Special Listing Condition Standard
Read Less
Want to know what your home might be worth? Contact us for a FREE valuation!

Our team is ready to help you sell your home for the highest possible price ASAP

Bought with KIM VIERBUCHEN • NEST REALTY GROUP





