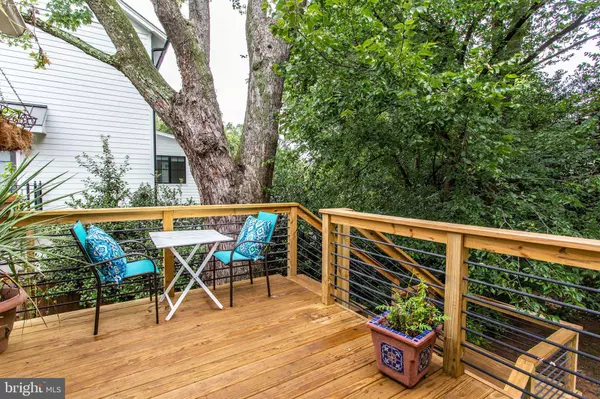$1,185,000
$1,185,000
For more information regarding the value of a property, please contact us for a free consultation.
1455 WASP Mclean, VA 22101
4 Beds
3 Baths
3,300 SqFt
Key Details
Sold Price $1,185,000
Property Type Single Family Home
Sub Type Detached
Listing Status Sold
Purchase Type For Sale
Square Footage 3,300 sqft
Price per Sqft $359
Subdivision Broyhills Mclean Estates
MLS Listing ID VAFX2020282
Sold Date 12/13/21
Style Ranch/Rambler
Bedrooms 4
Full Baths 3
HOA Y/N N
Abv Grd Liv Area 1,600
Originating Board BRIGHT
Year Built 1958
Annual Tax Amount $10,034
Tax Year 2021
Lot Size 10,538 Sqft
Acres 0.24
Property Description
Must see big rooms and lots of space. Additions and renovations. Gas heat and gas hot water. 6 burner gas range.In the heart of this McLean home is the entertainer's kitchen, oversized island and family room addition. Home is nestled upon a privatized, 1/4 acre, lot. Renovations throughout. The welcoming covered porch and entry vestibule open to the living room with hardwood floors and a wood-burning fireplace. Kitchen addition and deck. The addition opened up the kitchen, adding a family room, granite counters, island seating, stainless steel appliances, built in pantry, bay window and access to rear deck. Easy access to the main level owner's suite, with dual closets and ensuite bath, and two other good sized bedrooms. Bathrooms taken down to the studs and stylishly remodeled. The walk-out lower level features a large recreation room, yoga studio addition, 4th bedroom addition, third full bath, a study area utility room and bonus room. The large office has built in cabinetry and window. Gas powered generator. Shed. Irrigation system. This beautiful home is located on a quiet street with sidewalks, just blocks to downtown McLean, McLean Central Park, Dolley Madison Library, and more.
Location
State VA
County Fairfax
Zoning 130
Direction Southwest
Rooms
Other Rooms Living Room, Dining Room, Bedroom 2, Bedroom 3, Bedroom 4, Kitchen, Family Room, Foyer, Bedroom 1, Study, Exercise Room, Office, Utility Room, Bonus Room, Full Bath
Basement Full, Fully Finished
Main Level Bedrooms 3
Interior
Interior Features Primary Bath(s), Wood Floors, Attic, Breakfast Area, Built-Ins, Crown Moldings, Dining Area, Entry Level Bedroom, Family Room Off Kitchen, Kitchen - Gourmet, Kitchen - Island, Kitchen - Table Space, Pantry
Hot Water Natural Gas
Heating Forced Air, Other
Cooling Central A/C
Flooring Hardwood
Fireplaces Number 1
Fireplaces Type Brick
Equipment Dishwasher, Disposal, Dryer, Exhaust Fan, Oven/Range - Gas, Refrigerator, Six Burner Stove, Water Heater
Fireplace Y
Window Features Replacement,Bay/Bow,Double Hung,Skylights
Appliance Dishwasher, Disposal, Dryer, Exhaust Fan, Oven/Range - Gas, Refrigerator, Six Burner Stove, Water Heater
Heat Source Natural Gas
Exterior
Exterior Feature Deck(s), Porch(es), Patio(s)
Fence Wood, Privacy
Utilities Available Other
Water Access N
Accessibility None
Porch Deck(s), Porch(es), Patio(s)
Garage N
Building
Lot Description Rear Yard
Story 2
Foundation Permanent
Sewer Public Sewer
Water Public
Architectural Style Ranch/Rambler
Level or Stories 2
Additional Building Above Grade, Below Grade
Structure Type Vaulted Ceilings
New Construction N
Schools
Elementary Schools Kent Gardens
Middle Schools Longfellow
High Schools Mclean
School District Fairfax County Public Schools
Others
Pets Allowed Y
Senior Community No
Tax ID 0301 12 0085
Ownership Fee Simple
SqFt Source Assessor
Special Listing Condition Standard
Pets Allowed No Pet Restrictions
Read Less
Want to know what your home might be worth? Contact us for a FREE valuation!

Our team is ready to help you sell your home for the highest possible price ASAP

Bought with Ronald W Gallier II • Samson Properties





