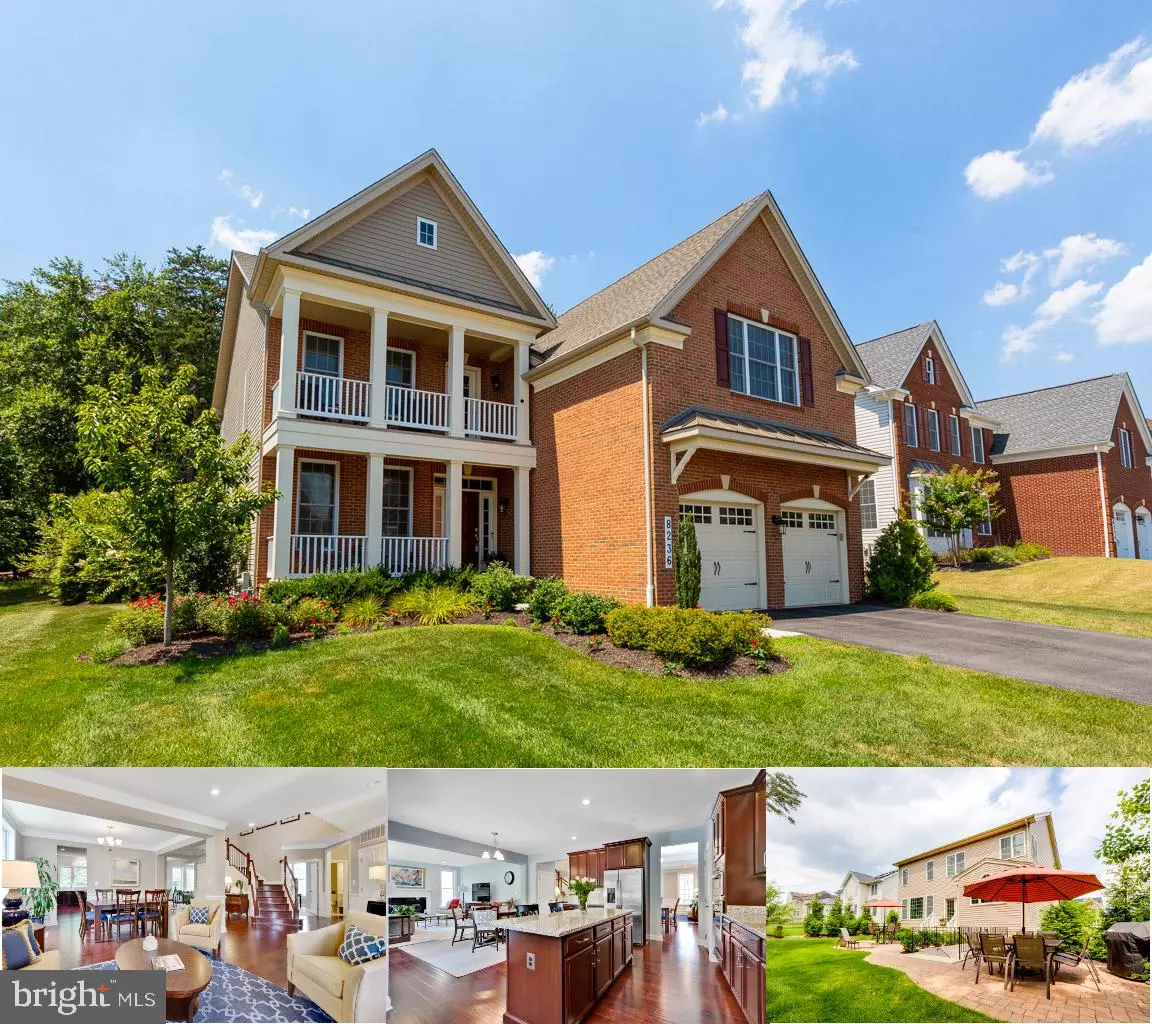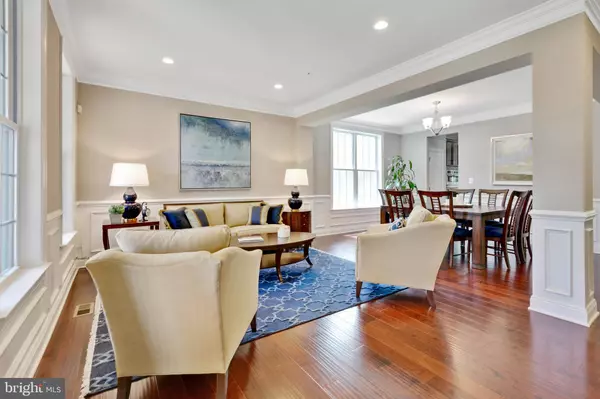$657,500
$699,900
6.1%For more information regarding the value of a property, please contact us for a free consultation.
8236 SAINT FRANCIS DR Severn, MD 21144
4 Beds
4 Baths
4,506 SqFt
Key Details
Sold Price $657,500
Property Type Single Family Home
Sub Type Detached
Listing Status Sold
Purchase Type For Sale
Square Footage 4,506 sqft
Price per Sqft $145
Subdivision Arundel Forest
MLS Listing ID MDAA420044
Sold Date 03/06/20
Style Colonial
Bedrooms 4
Full Baths 3
Half Baths 1
HOA Fees $105/mo
HOA Y/N Y
Abv Grd Liv Area 3,506
Originating Board BRIGHT
Year Built 2015
Annual Tax Amount $6,431
Tax Year 2019
Lot Size 10,005 Sqft
Acres 0.23
Property Description
Beautiful Brick Front Home on a Premium Lot in one of Severn's most sought after neighborhood's... Arundel Forest by Toll Brother's (A Master Planned Luxury Community with Resort-Style Amenities). This gorgeous home offers a Light Filled Open Concept Layout with 5,000 Finished Square Feet. Meticulously maintained and in "model-like" condition, the home features Gleaming Wide Plank Wood Floors, Custom Molding, Expanded Family/Great Room with Gas Fireplace, Gourmet Kitchen with Granite Counters/Palladian Kitchen Cabinets/Stainless Steel Appliances/Gas Cooktop/Double Wall Oven, Upgraded Windows with UV Tinting, Main Level Office, Large Master Suite with Sitting Room/Dual Closets/Soaking Tub/Frameless Roman Shower, Guest Bedroom with Private Balcony, Custom Blinds and Wired HDMI in all 4 Bedrooms, Fully Finished (Walk-Out) Lower Level with 9' Ceilings, Full Size Windows and Lots of Natural Light/Full Bathroom/Large Recreation Room with Wired HDMI/Plenty of Storage, Custom Paint Throughout, High Hat Light Fixtures Throughout. Exterior Features a Private Rear Setting Backing to Woods, Professional Landscaping and Extended Paver Patio Perfect for Entertaining. Just take a drive through Arundel Forest and you'll see why people fall in love with the Luxury Community. Very convenient location close to shopping, Ft.Meade/NSA, Arundel Mills/MD Live/BWI. Ideal for both Baltimore and DC commuters!
Location
State MD
County Anne Arundel
Zoning R2
Rooms
Basement Fully Finished, Walkout Stairs, Daylight, Partial
Interior
Interior Features Breakfast Area, Chair Railings, Combination Dining/Living, Crown Moldings, Dining Area, Family Room Off Kitchen, Floor Plan - Open, Formal/Separate Dining Room, Kitchen - Eat-In, Kitchen - Gourmet, Kitchen - Island, Kitchen - Table Space, Primary Bath(s), Recessed Lighting, Walk-in Closet(s), Wood Floors
Hot Water Natural Gas
Heating Heat Pump(s)
Cooling Central A/C
Flooring Wood, Ceramic Tile, Carpet
Fireplaces Number 1
Fireplaces Type Gas/Propane
Equipment Cooktop, Dishwasher, Disposal, Exhaust Fan, Icemaker, Microwave, Oven - Wall, Range Hood, Refrigerator, Six Burner Stove, Stainless Steel Appliances, Water Heater
Furnishings No
Fireplace Y
Window Features Double Pane,ENERGY STAR Qualified,Screens
Appliance Cooktop, Dishwasher, Disposal, Exhaust Fan, Icemaker, Microwave, Oven - Wall, Range Hood, Refrigerator, Six Burner Stove, Stainless Steel Appliances, Water Heater
Heat Source Natural Gas
Laundry Upper Floor
Exterior
Exterior Feature Porch(es), Balcony
Parking Features Garage - Front Entry
Garage Spaces 2.0
Utilities Available Cable TV Available, Fiber Optics Available
Amenities Available Club House, Common Grounds, Community Center, Fitness Center, Jog/Walk Path, Meeting Room, Pool - Outdoor, Swimming Pool, Tot Lots/Playground
Water Access N
View Trees/Woods
Roof Type Asphalt
Accessibility None
Porch Porch(es), Balcony
Attached Garage 2
Total Parking Spaces 2
Garage Y
Building
Story 3+
Sewer Public Sewer
Water Public
Architectural Style Colonial
Level or Stories 3+
Additional Building Above Grade, Below Grade
Structure Type Dry Wall,9'+ Ceilings
New Construction N
Schools
Elementary Schools Meade Heights
Middle Schools Macarthur
High Schools Meade
School District Anne Arundel County Public Schools
Others
HOA Fee Include Common Area Maintenance,Management,Pool(s),Reserve Funds
Senior Community No
Tax ID 020400490225421
Ownership Fee Simple
SqFt Source Assessor
Acceptable Financing Conventional, FHA, VA
Horse Property N
Listing Terms Conventional, FHA, VA
Financing Conventional,FHA,VA
Special Listing Condition Standard
Read Less
Want to know what your home might be worth? Contact us for a FREE valuation!

Our team is ready to help you sell your home for the highest possible price ASAP

Bought with Catherine Gazzo • Long & Foster Real Estate, Inc.





