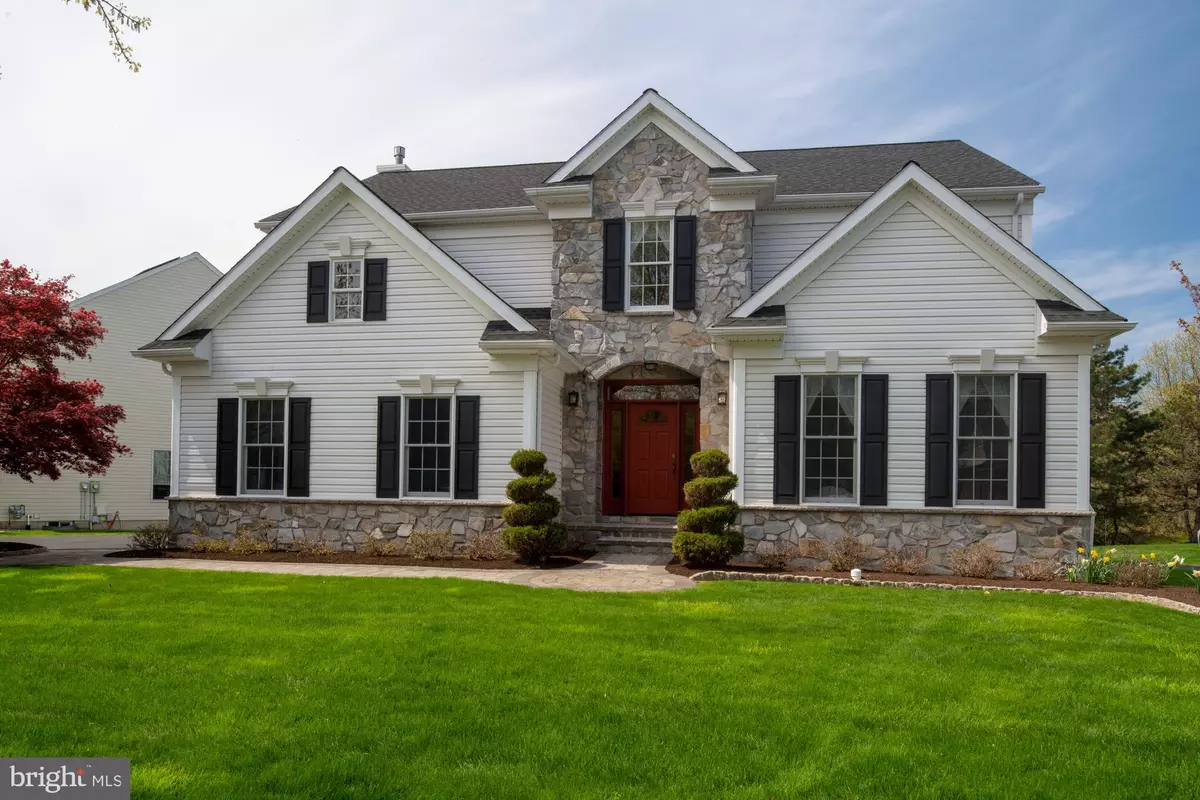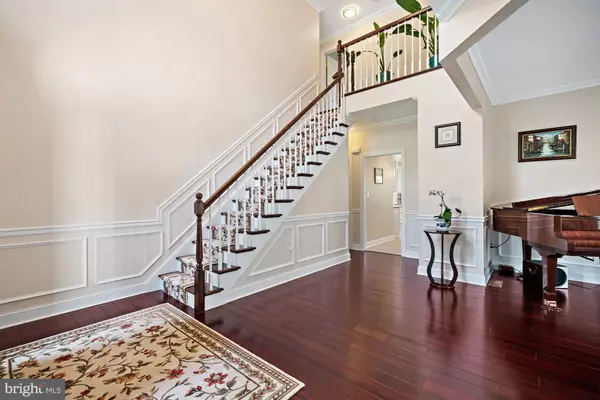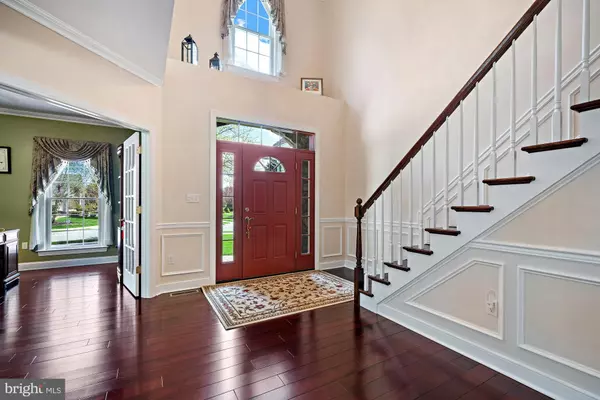$1,250,000
$1,299,000
3.8%For more information regarding the value of a property, please contact us for a free consultation.
4 GEORGE RD Princeton, NJ 08540
4 Beds
5 Baths
3,007 SqFt
Key Details
Sold Price $1,250,000
Property Type Single Family Home
Sub Type Detached
Listing Status Sold
Purchase Type For Sale
Square Footage 3,007 sqft
Price per Sqft $415
Subdivision Fieldwood Estates
MLS Listing ID NJME310628
Sold Date 06/21/21
Style Colonial
Bedrooms 4
Full Baths 4
Half Baths 1
HOA Fees $50/ann
HOA Y/N Y
Abv Grd Liv Area 3,007
Originating Board BRIGHT
Year Built 2014
Annual Tax Amount $20,084
Tax Year 2019
Lot Size 10,716 Sqft
Acres 0.25
Lot Dimensions 0.00 x 0.00
Property Description
This beautiful 3,000+ sq ft colonial was custom built in 2014 with luxury features and detailing. Upon entering, a luminous two-story foyer with wainscoting opens onto a spacious office with French doors, Formal living room opens to a gracious dining room with tray ceiling and crown molding. An expansive, sun-filled kitchen boasts custom white cabinetry, granite countertops, hand molded marble backsplash, and contemporary stainless steel appliances including a drawer microwave oven. Dual sinks, wet bar, wine rack, and lighted glass panel cabinets make it an elegant setting for entertaining, while a professional-grade stove and vent-out range hood with high-powered motors and automatic air replenishment system (capable of expelling 15 cubic feet of air per minute, the highest on the market) make cooking a delight. High fidelity speakers connect via Monster cables to the kitchen, sunroom, basement, and family room, where a stately floor-to-ceiling stone fireplace draws the eye. Brazilian cherry hard wood floors run throughout the house. The primary bedroom features a tray ceiling with recessed lighting, custom moldings, and a spacious walk-in closet. Highlights of the adjoining bathroom include an airy stone shower with three independently piped shower heads—a rain head, hydrorail system, and two wall-mounted jet-streams—as well as a large Jacuzzi tub with heated circulating system. Three additional bedrooms including a junior suite with bathroom and walk-in closet and another double vanity full bath complete the second floor. A multi-purpose finished basement includes engineered wood floors, full bath, wet bar, laundry closet, and an additional private room. In the backyard, a large deck with built-in gas line and grill is surrounded by flowering trees and a raised vegetable/flower garden. Hoses at the back and both sides of the house are perfect for gardening while a 6-zone underground sprinkler system keeps the front and rear lawns green. Premium real stone veneer decoration on front entry and lower parts around the house.. To top it off, the updated high-efficiency two zone heating/cooling system, Anderson windows, and upgraded insulation save an average of 30% in combined energy costs. Form thoughtfully meets function at every turn in this lovely Princeton home
Location
State NJ
County Mercer
Area Princeton (21114)
Zoning RESIDENTIAL
Rooms
Other Rooms Living Room, Dining Room, Primary Bedroom, Bedroom 2, Bedroom 3, Bedroom 4, Kitchen, Family Room, Library, Breakfast Room
Basement Fully Finished
Interior
Interior Features Bar, Built-Ins, Crown Moldings, Formal/Separate Dining Room, Kitchen - Island, Primary Bath(s), Recessed Lighting, Sprinkler System, Stall Shower, Tub Shower, Wainscotting, Upgraded Countertops, Walk-in Closet(s), Wet/Dry Bar, WhirlPool/HotTub, Wood Floors, Breakfast Area
Hot Water Natural Gas
Heating Forced Air, Zoned
Cooling Central A/C, Zoned
Flooring Hardwood
Fireplaces Number 1
Fireplaces Type Gas/Propane
Equipment Dishwasher, Dryer, Washer, Refrigerator, Range Hood, Oven - Self Cleaning, Water Heater
Furnishings No
Fireplace Y
Appliance Dishwasher, Dryer, Washer, Refrigerator, Range Hood, Oven - Self Cleaning, Water Heater
Heat Source Natural Gas
Laundry Basement
Exterior
Parking Features Garage - Side Entry
Garage Spaces 2.0
Water Access N
Roof Type Asphalt
Accessibility None
Attached Garage 2
Total Parking Spaces 2
Garage Y
Building
Story 2
Sewer Public Sewer
Water Public
Architectural Style Colonial
Level or Stories 2
Additional Building Above Grade, Below Grade
Structure Type 9'+ Ceilings,Tray Ceilings,Dry Wall
New Construction N
Schools
Elementary Schools Comm Park
Middle Schools John Witherspoon M.S.
High Schools Princeton H.S.
School District Princeton Regional Schools
Others
Senior Community No
Tax ID 14-00701-00009 52
Ownership Fee Simple
SqFt Source Assessor
Acceptable Financing Conventional, Cash
Horse Property N
Listing Terms Conventional, Cash
Financing Conventional,Cash
Special Listing Condition Standard
Read Less
Want to know what your home might be worth? Contact us for a FREE valuation!

Our team is ready to help you sell your home for the highest possible price ASAP

Bought with Dong Zhou • Keller Williams Cornerstone Realty





