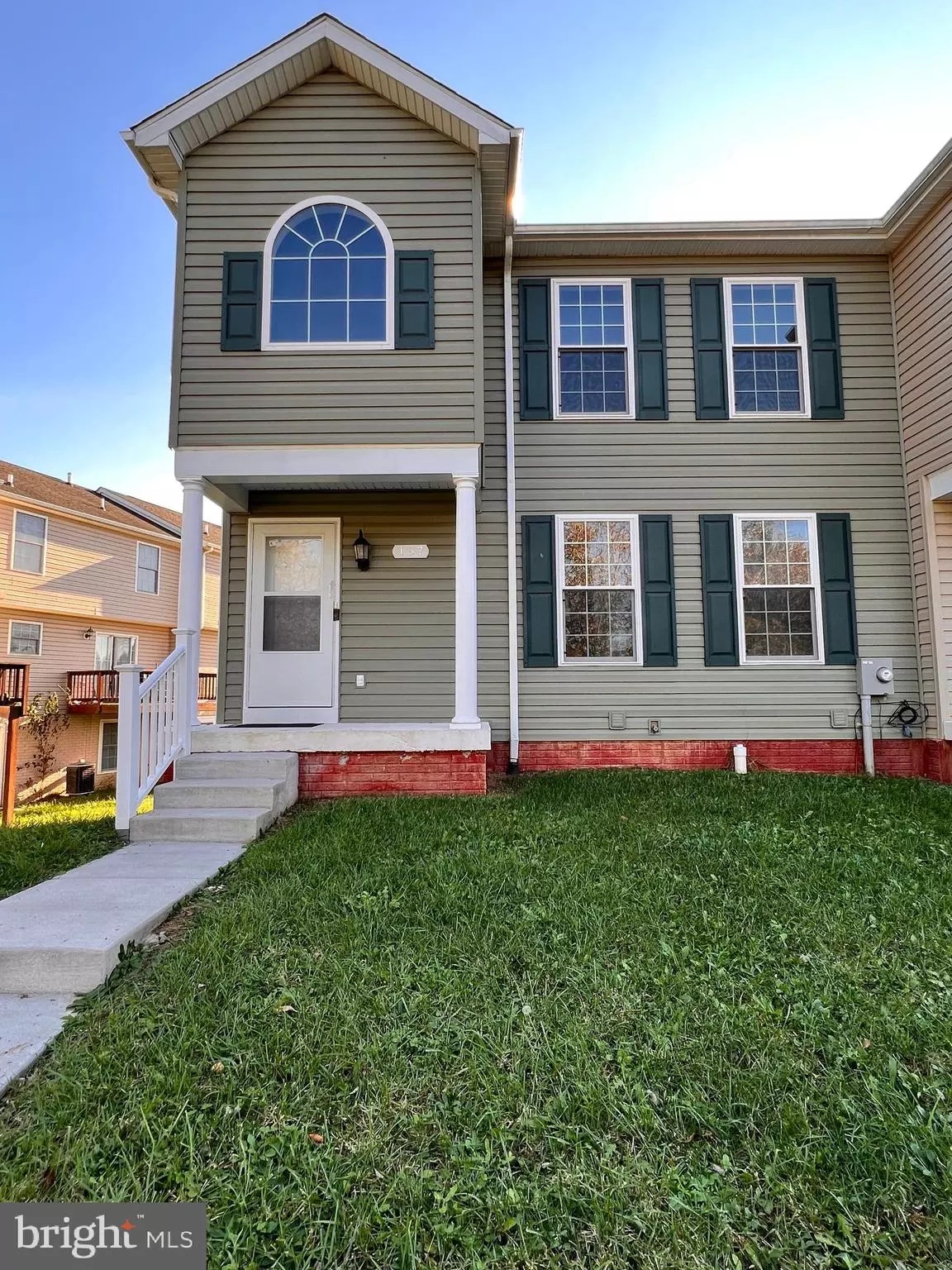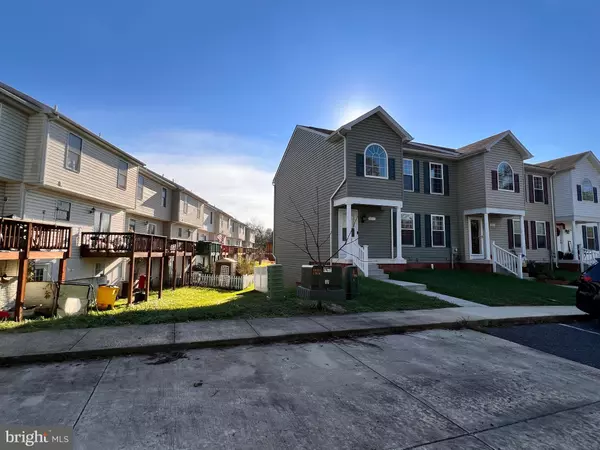$225,000
$225,000
For more information regarding the value of a property, please contact us for a free consultation.
157 METEOR DR Martinsburg, WV 25405
3 Beds
4 Baths
2,900 SqFt
Key Details
Sold Price $225,000
Property Type Townhouse
Sub Type End of Row/Townhouse
Listing Status Sold
Purchase Type For Sale
Square Footage 2,900 sqft
Price per Sqft $77
Subdivision Amber Woods
MLS Listing ID WVBE2003780
Sold Date 01/10/22
Style Colonial
Bedrooms 3
Full Baths 3
Half Baths 1
HOA Fees $10/ann
HOA Y/N Y
Abv Grd Liv Area 2,200
Originating Board BRIGHT
Year Built 2019
Annual Tax Amount $1,208
Tax Year 2021
Property Description
Walk inside this newer end-unit town home and you'll scratch your head wondering how the builder squeezed so many wonderful things in this space! Features 3 BR 3 1/2 BA with fully finished basement that could be converted into in-law suite. The main floor has a glorious mix of hardwood in living room to shiny tile in the kitchen/dining area. The light and bright kitchen has a breakfast bar, and trendy granite countertops and plenty of storage in the oak cabinetry and pantry. Ascending the steps to upper level, you will find 3 nicely sized bedrooms. Primary bedroom has a large bath, with separate tiled shower and jetted tub, along with double vanity with granite counters. Head on down the basement steps and you're greeted by a large family room or "man-cave" if you so desire, full bath, and laundry area. Basement has doors going outside to the fenced backyard. For those looking for "more house/less yard" this end unit is for you. Great location, only minutes from downtown Martinsburg, but proximity to I-81 and Route 11. You just have to see this home to believe! Schedule your appointment today!
Location
State WV
County Berkeley
Zoning 101
Direction North
Rooms
Other Rooms Living Room, Primary Bedroom, Bedroom 2, Bedroom 3, Kitchen, Family Room, Foyer, Laundry, Bathroom 2, Bathroom 3, Primary Bathroom, Half Bath
Basement Full, Fully Finished, Heated, Improved, Interior Access, Outside Entrance, Poured Concrete, Rear Entrance, Walkout Level, Windows
Interior
Interior Features Attic, Bar, Carpet, Ceiling Fan(s), Chair Railings, Combination Kitchen/Dining, Crown Moldings, Dining Area, Floor Plan - Open, Floor Plan - Traditional, Kitchen - Eat-In, Kitchen - Country, Pantry, Recessed Lighting, Stall Shower, Tub Shower, Upgraded Countertops, Walk-in Closet(s), Wet/Dry Bar, WhirlPool/HotTub
Hot Water Electric
Heating Heat Pump(s)
Cooling Heat Pump(s)
Flooring Carpet, Ceramic Tile, Laminated
Equipment Built-In Microwave, Dishwasher, Dryer - Electric, Refrigerator, Washer, Water Conditioner - Owned, Stove
Fireplace N
Appliance Built-In Microwave, Dishwasher, Dryer - Electric, Refrigerator, Washer, Water Conditioner - Owned, Stove
Heat Source Electric
Laundry Basement, Dryer In Unit, Washer In Unit
Exterior
Garage Spaces 2.0
Fence Vinyl
Utilities Available Cable TV, Cable TV Available, Phone Available
Water Access N
Roof Type Shingle
Street Surface Black Top
Accessibility None
Total Parking Spaces 2
Garage N
Building
Lot Description Front Yard, Rear Yard
Story 3
Foundation Concrete Perimeter
Sewer Public Septic
Water Public
Architectural Style Colonial
Level or Stories 3
Additional Building Above Grade, Below Grade
Structure Type Dry Wall
New Construction N
Schools
School District Berkeley County Schools
Others
Senior Community No
Tax ID 01 5P011900000000
Ownership Fee Simple
SqFt Source Assessor
Security Features Security System
Acceptable Financing Cash, Conventional, FHA, Rural Development, USDA, VA
Horse Property N
Listing Terms Cash, Conventional, FHA, Rural Development, USDA, VA
Financing Cash,Conventional,FHA,Rural Development,USDA,VA
Special Listing Condition Standard
Read Less
Want to know what your home might be worth? Contact us for a FREE valuation!

Our team is ready to help you sell your home for the highest possible price ASAP

Bought with LORI ANN GARDENHOUR • Keller Williams Premier Realty





