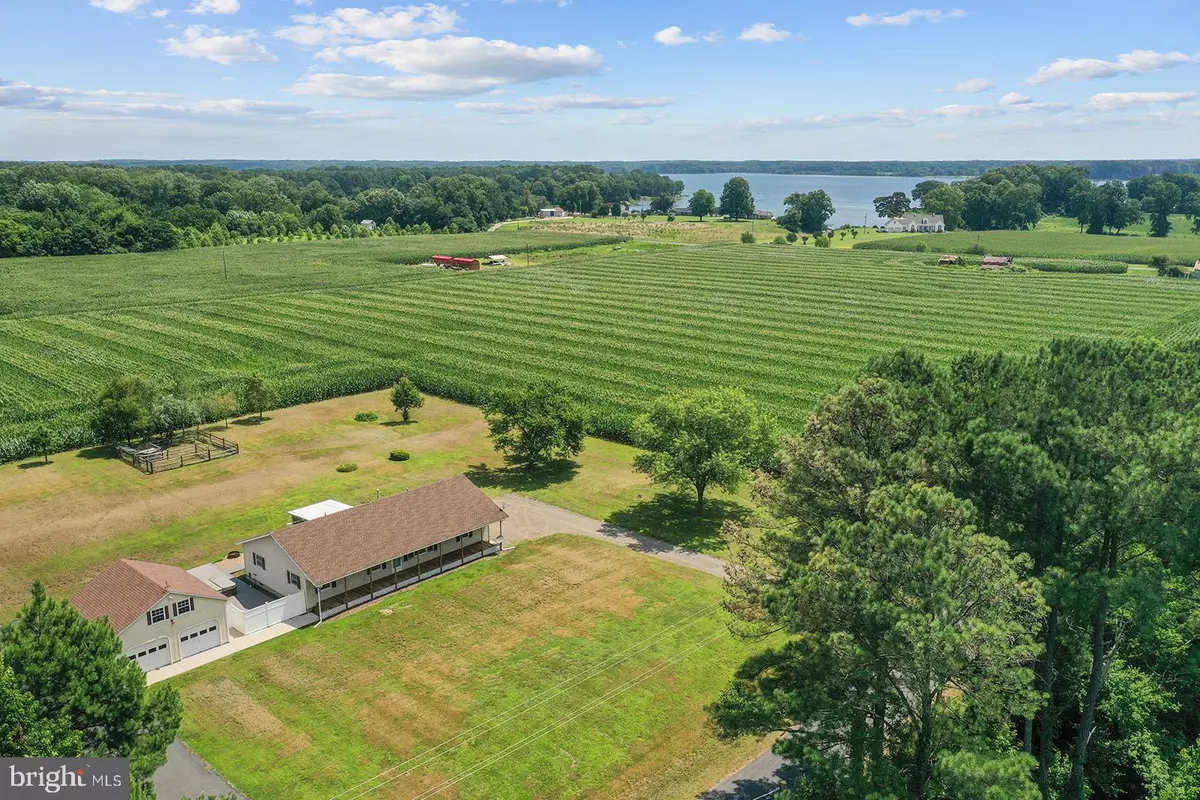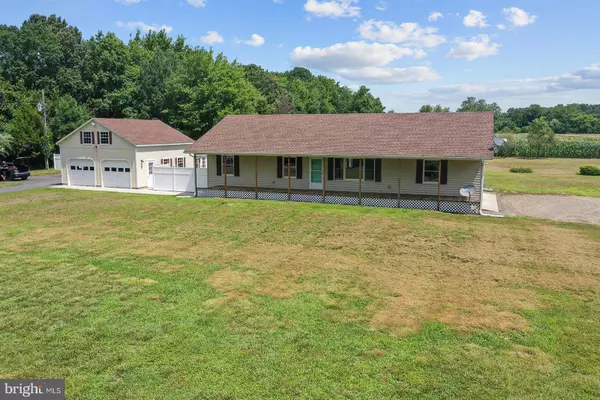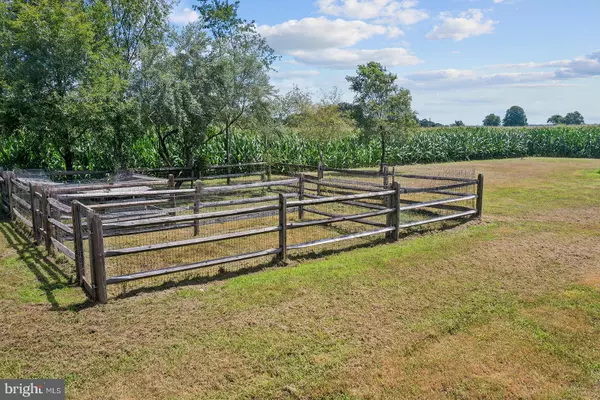$255,000
$269,000
5.2%For more information regarding the value of a property, please contact us for a free consultation.
1581 MILLENBECK RD Lancaster, VA 22503
3 Beds
2 Baths
1,250 SqFt
Key Details
Sold Price $255,000
Property Type Single Family Home
Sub Type Detached
Listing Status Sold
Purchase Type For Sale
Square Footage 1,250 sqft
Price per Sqft $204
MLS Listing ID VALV2000018
Sold Date 12/08/21
Style Ranch/Rambler
Bedrooms 3
Full Baths 2
HOA Y/N N
Abv Grd Liv Area 1,250
Originating Board BRIGHT
Year Built 1992
Annual Tax Amount $1,273
Tax Year 2021
Lot Size 1.770 Acres
Acres 1.77
Property Description
Enjoy the good life in the country at this updated, ranch style home! 1.7 acres gives you plenty of room for privacy, your animals and gardening. For all of your cars, toys & equipment, the home has an attached 2 car garage and there is also a large detached 2 car garage with workshop. There is an 18 x 12 finished room off the back of the garage with a mini split that would make a great office or studio and is not included in the square footage on the listing. There is loads of outdoor living space with a glass/screened porch, large trex deck, front porch, private hot tub and fire pit! The house is beautiful on the inside. The current owner remodeled the kitchen to include a stainless-steel farmhouse sink, new cabinets and stainless-steel appliances. Wood style tile floors have been installed throughout the house. The floors are beautiful and durable! The owners suite has an updated bath with dual vanity and custom tile shower with multiple shower heads. The home is completed by 2 guest bedrooms and a full guest bath. This home has tons of storage! The detached garage has a walk-up loft and the house has a full attic accessible by pull down stairs. Close to marinas and boat ramps!
Location
State VA
County Lancaster
Zoning A2
Rooms
Main Level Bedrooms 3
Interior
Interior Features Attic, Crown Moldings, Dining Area, Floor Plan - Open, Pantry, Stall Shower, Tub Shower, Upgraded Countertops, Ceiling Fan(s)
Hot Water 60+ Gallon Tank, Propane
Heating Heat Pump - Gas BackUp
Cooling Heat Pump(s)
Flooring Ceramic Tile
Equipment Built-In Microwave, Dryer, Oven/Range - Electric, Refrigerator, Stainless Steel Appliances, Washer, Water Heater
Fireplace N
Appliance Built-In Microwave, Dryer, Oven/Range - Electric, Refrigerator, Stainless Steel Appliances, Washer, Water Heater
Heat Source Electric, Propane - Owned
Laundry Main Floor
Exterior
Exterior Feature Porch(es), Deck(s), Screened
Parking Features Garage - Front Entry, Additional Storage Area, Garage Door Opener
Garage Spaces 4.0
Fence Partially
Utilities Available Electric Available, Propane
Water Access N
View Garden/Lawn
Roof Type Composite,Shingle
Accessibility None
Porch Porch(es), Deck(s), Screened
Attached Garage 2
Total Parking Spaces 4
Garage Y
Building
Lot Description Front Yard, Level, Not In Development, Rear Yard, Road Frontage, Rural
Story 1
Foundation Crawl Space
Sewer On Site Septic
Water Well
Architectural Style Ranch/Rambler
Level or Stories 1
Additional Building Above Grade
Structure Type Dry Wall
New Construction N
Schools
School District Lancaster County Public Schools
Others
Senior Community No
Tax ID NO TAX RECORD
Ownership Fee Simple
SqFt Source Estimated
Acceptable Financing Cash, Conventional
Listing Terms Cash, Conventional
Financing Cash,Conventional
Special Listing Condition Standard
Read Less
Want to know what your home might be worth? Contact us for a FREE valuation!

Our team is ready to help you sell your home for the highest possible price ASAP

Bought with Non Member • Non Subscribing Office





