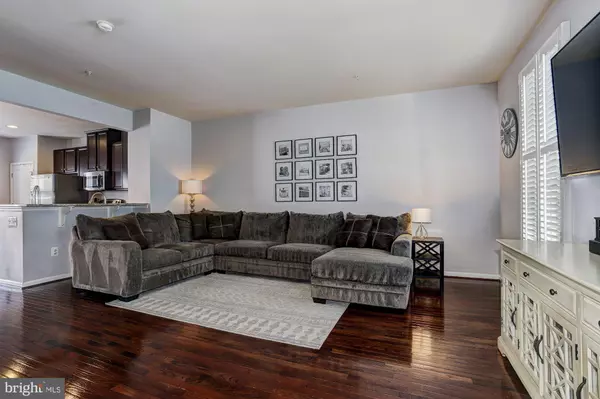$420,000
$400,000
5.0%For more information regarding the value of a property, please contact us for a free consultation.
7547 HEARTHSIDE WAY Elkridge, MD 21075
3 Beds
3 Baths
1,780 SqFt
Key Details
Sold Price $420,000
Property Type Townhouse
Sub Type Interior Row/Townhouse
Listing Status Sold
Purchase Type For Sale
Square Footage 1,780 sqft
Price per Sqft $235
Subdivision Howard Square
MLS Listing ID MDHW293842
Sold Date 06/08/21
Style Colonial
Bedrooms 3
Full Baths 2
Half Baths 1
HOA Fees $60/mo
HOA Y/N Y
Abv Grd Liv Area 1,780
Originating Board BRIGHT
Year Built 2013
Annual Tax Amount $5,075
Tax Year 2021
Lot Size 1,322 Sqft
Acres 0.03
Property Description
Beautiful townhome boasts a bright and airy open floor plan with hardwood floors, upgraded plantation shutters, recessed lighting, and a soothing neutral color palette. Sun fills the main level from the front and back windows, and includes a living room, dining area with deck access, and chefs kitchen featuring granite counters, 42 in. dark wood cabinets, a center island, and stainless appliances including a glass top electric range and built-in microwave. The primary suite has a large walk-in closet, and en suite, luxurious bath with a dual vanity and oversized shower with two shower heads and decorative tile inlay. Two sizable bedrooms with large closets, and a full bath complete the upper level. Enjoy outdoor living on the expansive deck and nearby parks. Close proximity to Hanover, BWI Airport, Ellicott City, and Columbia for a vast variety of shopping, dining, and entertainment. Major area commuter routes include MD-100, US-1, and I-95. This fantastic home wont last!
Location
State MD
County Howard
Zoning CACLI
Rooms
Other Rooms Living Room, Dining Room, Primary Bedroom, Bedroom 2, Bedroom 3, Kitchen, Family Room, Storage Room, Utility Room
Interior
Interior Features Attic, Carpet, Ceiling Fan(s), Combination Kitchen/Dining, Dining Area, Floor Plan - Open, Kitchen - Island, Primary Bath(s), Recessed Lighting, Walk-in Closet(s), Wood Floors
Hot Water Natural Gas
Heating Forced Air, Programmable Thermostat
Cooling Ceiling Fan(s), Central A/C, Programmable Thermostat
Flooring Ceramic Tile, Carpet, Hardwood
Equipment Built-In Microwave, Dryer - Front Loading, Energy Efficient Appliances, ENERGY STAR Clothes Washer, Icemaker, Oven - Self Cleaning, Oven/Range - Electric, Refrigerator, Stainless Steel Appliances, Washer, Water Dispenser
Fireplace N
Window Features Double Pane,Screens,Vinyl Clad
Appliance Built-In Microwave, Dryer - Front Loading, Energy Efficient Appliances, ENERGY STAR Clothes Washer, Icemaker, Oven - Self Cleaning, Oven/Range - Electric, Refrigerator, Stainless Steel Appliances, Washer, Water Dispenser
Heat Source Natural Gas
Laundry Has Laundry, Upper Floor
Exterior
Exterior Feature Deck(s)
Parking Features Garage - Rear Entry, Inside Access
Garage Spaces 2.0
Amenities Available Common Grounds, Tot Lots/Playground
Water Access N
View Garden/Lawn
Roof Type Unknown
Accessibility Other
Porch Deck(s)
Attached Garage 2
Total Parking Spaces 2
Garage Y
Building
Lot Description Landscaping
Story 3
Sewer Public Sewer
Water Public
Architectural Style Colonial
Level or Stories 3
Additional Building Above Grade, Below Grade
Structure Type Dry Wall
New Construction N
Schools
Elementary Schools Hanover Hills
Middle Schools Thomas Viaduct
High Schools Oakland Mills
School District Howard County Public School System
Others
Senior Community No
Tax ID 1401593738
Ownership Fee Simple
SqFt Source Assessor
Security Features Main Entrance Lock,Smoke Detector,Sprinkler System - Indoor
Special Listing Condition Standard
Read Less
Want to know what your home might be worth? Contact us for a FREE valuation!

Our team is ready to help you sell your home for the highest possible price ASAP

Bought with Jennifer Holden • Coldwell Banker Realty





