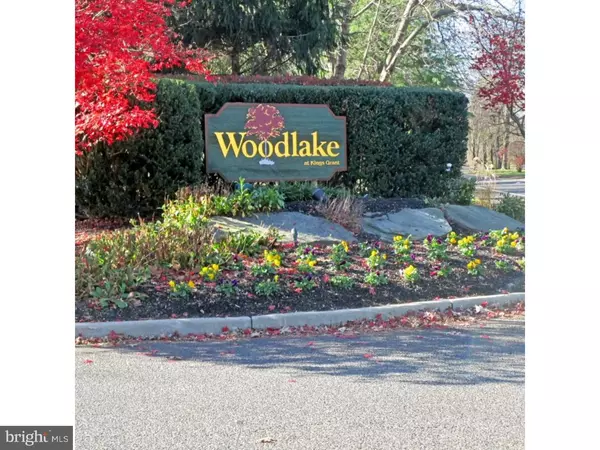$125,000
$135,000
7.4%For more information regarding the value of a property, please contact us for a free consultation.
173 WOODLAKE DR Marlton, NJ 08053
1 Bed
1 Bath
765 SqFt
Key Details
Sold Price $125,000
Property Type Condo
Sub Type Condo/Co-op
Listing Status Sold
Purchase Type For Sale
Square Footage 765 sqft
Price per Sqft $163
Subdivision Woodlake
MLS Listing ID NJBL2011044
Sold Date 01/20/22
Style Traditional
Bedrooms 1
Full Baths 1
Condo Fees $221/mo
HOA Fees $29/ann
HOA Y/N Y
Abv Grd Liv Area 765
Originating Board BRIGHT
Year Built 1987
Annual Tax Amount $3,881
Tax Year 2021
Property Description
Beautiful first floor condo in Woodlake of Kings Grant! This immaculate 1 bedroom 1 bath condo features laminate floors and an open floor plan. The dining area opens to the kitchen through the decorative window and extends into the living room. Off of the living room is a quaint balcony for outdoor living space. The spacious bedroom features a walk in closet with ample room for storage and seasonal wardrobes. Enjoy all that Kings Grant has to offer from the lake, to walking trails, to tennis courts, to the golf courses. Located near major highways, shopping, gyms, restaurants, and shore points. This condo won't last, make it your home today!
Location
State NJ
County Burlington
Area Evesham Twp (20313)
Zoning RD-1
Rooms
Other Rooms Living Room, Dining Room, Primary Bedroom, Kitchen, Laundry
Main Level Bedrooms 1
Interior
Hot Water Natural Gas
Heating Forced Air
Cooling Central A/C
Flooring Fully Carpeted, Laminated
Equipment Range Hood, Refrigerator, Washer, Dryer, Dishwasher, Microwave, Disposal
Furnishings No
Fireplace N
Appliance Range Hood, Refrigerator, Washer, Dryer, Dishwasher, Microwave, Disposal
Heat Source Natural Gas
Laundry Main Floor
Exterior
Exterior Feature Porch(es)
Utilities Available Cable TV
Amenities Available Tennis Courts, Tot Lots/Playground
Water Access N
Roof Type Pitched,Shingle
Accessibility None
Porch Porch(es)
Garage N
Building
Lot Description Corner, Cul-de-sac
Story 1
Unit Features Garden 1 - 4 Floors
Sewer Public Sewer
Water Public
Architectural Style Traditional
Level or Stories 1
Additional Building Above Grade, Below Grade
New Construction N
Schools
High Schools Cherokee H.S.
School District Lenape Regional High
Others
Pets Allowed Y
HOA Fee Include Common Area Maintenance,Ext Bldg Maint,Lawn Maintenance,Snow Removal,Trash,Parking Fee,All Ground Fee
Senior Community No
Tax ID 13-00051 48-00001-C0174
Ownership Condominium
Acceptable Financing Conventional, FHA 203(b)
Horse Property N
Listing Terms Conventional, FHA 203(b)
Financing Conventional,FHA 203(b)
Special Listing Condition Standard
Pets Allowed No Pet Restrictions
Read Less
Want to know what your home might be worth? Contact us for a FREE valuation!

Our team is ready to help you sell your home for the highest possible price ASAP

Bought with Beverly Scheimreif • BHHS Fox & Roach-Mt Laurel





