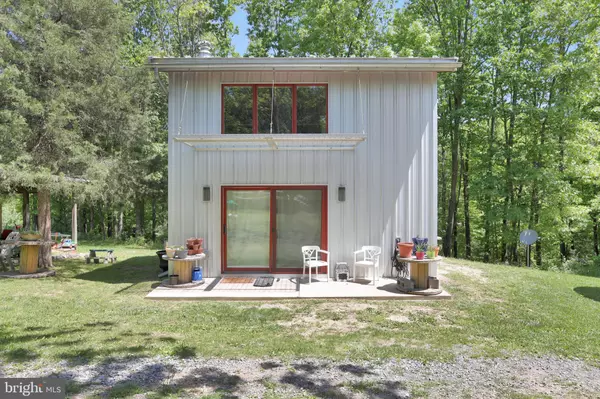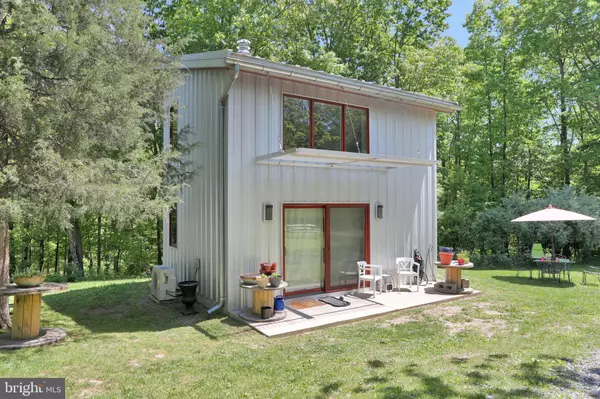$225,000
$210,000
7.1%For more information regarding the value of a property, please contact us for a free consultation.
431 TRENT ARDEN COURT Martinsburg, WV 25405
1 Bed
1 Bath
640 SqFt
Key Details
Sold Price $225,000
Property Type Single Family Home
Sub Type Detached
Listing Status Sold
Purchase Type For Sale
Square Footage 640 sqft
Price per Sqft $351
Subdivision Horseshoe Bend
MLS Listing ID WVBE186214
Sold Date 07/07/21
Style Contemporary
Bedrooms 1
Full Baths 1
HOA Y/N N
Abv Grd Liv Area 640
Originating Board BRIGHT
Year Built 2015
Annual Tax Amount $2,157
Tax Year 2020
Lot Size 4.650 Acres
Acres 4.65
Property Description
Dream big on these 4.65 UNRESTRICTED acres. This modern design property features stained concrete floors on mail level and beautiful heart of pine flooring on the upper level. The unique Passive Solar design shades the home in the summer and produces warmth in the winter. With additional foam insulation, 2x8 wall construction, modern cabinets, custom milled beamed ceiling downstairs and wood ceilings upstairs, this home was built with quality in mind . Top end products and LED lighting grace the home throughout. A beautifully crafted Murphy Bed adds additional sleeping options for your guests, but conveniently stores away. A large one car finished garage has a wood stove and A/C, perfect for a home office. Enjoy the additional outdoor building for storage or an animal shelter. Bring your kayaks and fishing rods as the Opequon runs through the property. Plans for phase 2 , which will convey, could add an additional 1200 sq feet. These plans were crafted by a local architect. Pipes in the floor have been run to add thermal heating in phase 2 of construction. Bring your hobbies and take advantage of this wonderful opportunity!
Location
State WV
County Berkeley
Zoning 101
Rooms
Basement Poured Concrete
Interior
Hot Water Electric
Heating Heat Pump(s)
Cooling Central A/C
Flooring Concrete, Hardwood
Fireplaces Number 1
Heat Source Electric
Exterior
Parking Features Garage - Front Entry, Additional Storage Area
Garage Spaces 1.0
Water Access N
Roof Type Metal
Accessibility Doors - Lever Handle(s), Level Entry - Main
Total Parking Spaces 1
Garage Y
Building
Story 2
Sewer On Site Septic
Water Well
Architectural Style Contemporary
Level or Stories 2
Additional Building Above Grade, Below Grade
Structure Type Vaulted Ceilings,Wood Ceilings,Beamed Ceilings
New Construction N
Schools
School District Berkeley County Schools
Others
Pets Allowed Y
Senior Community No
Tax ID 0120000200400000
Ownership Fee Simple
SqFt Source Assessor
Acceptable Financing Cash, Conventional, FHA, USDA, VA
Listing Terms Cash, Conventional, FHA, USDA, VA
Financing Cash,Conventional,FHA,USDA,VA
Special Listing Condition Standard
Pets Allowed Cats OK, Dogs OK
Read Less
Want to know what your home might be worth? Contact us for a FREE valuation!

Our team is ready to help you sell your home for the highest possible price ASAP

Bought with Jackson Sigler • RE/MAX 1st Realty





