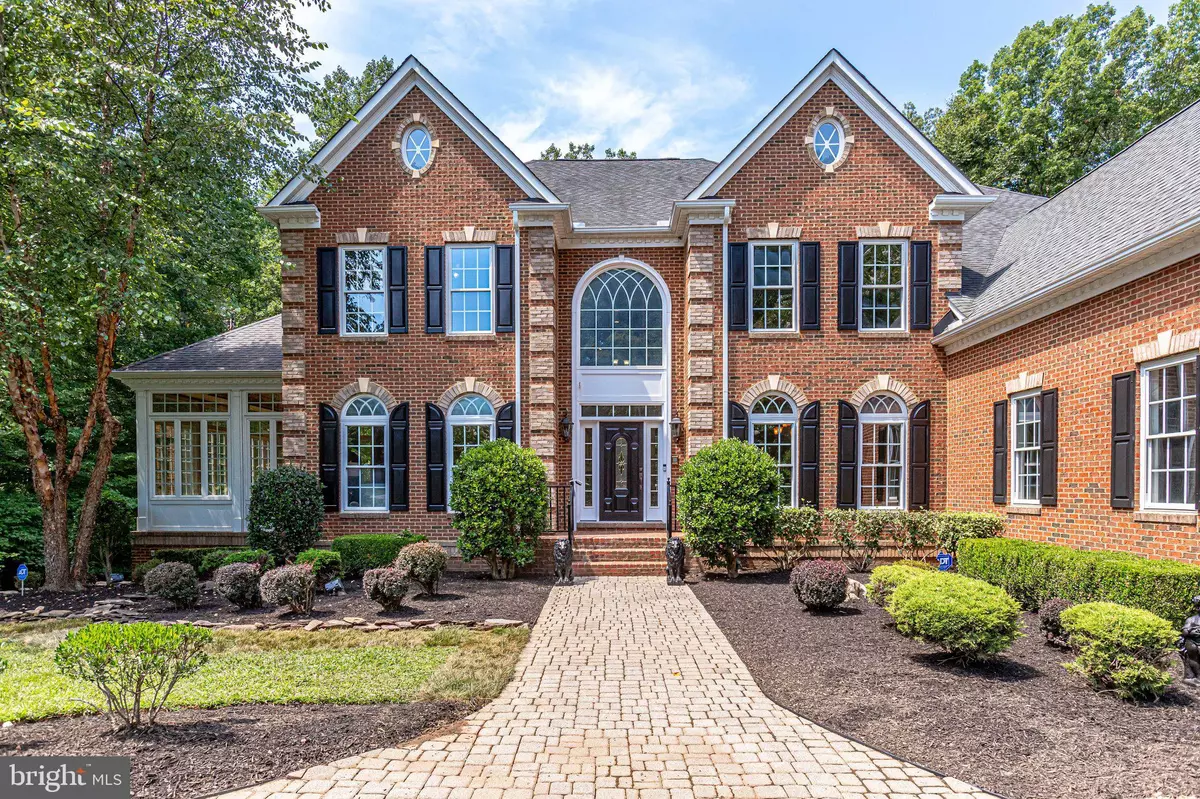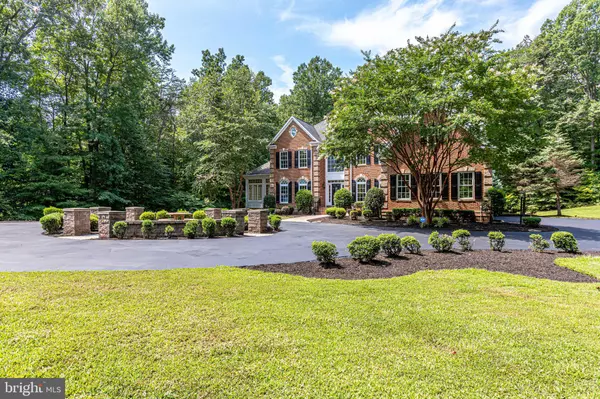$1,120,000
$1,095,000
2.3%For more information regarding the value of a property, please contact us for a free consultation.
8800 LIBERTY OAKS PL Nokesville, VA 20181
5 Beds
6 Baths
7,091 SqFt
Key Details
Sold Price $1,120,000
Property Type Single Family Home
Sub Type Detached
Listing Status Sold
Purchase Type For Sale
Square Footage 7,091 sqft
Price per Sqft $157
Subdivision Liberty Oaks
MLS Listing ID VAPW2002468
Sold Date 12/08/21
Style Colonial
Bedrooms 5
Full Baths 5
Half Baths 1
HOA Y/N N
Abv Grd Liv Area 5,458
Originating Board BRIGHT
Year Built 2005
Annual Tax Amount $9,885
Tax Year 2020
Lot Size 10.000 Acres
Acres 10.0
Property Description
Former NV Model home with all the top end features one would expect. All Viking appliances in a chef's dream of a kitchen. Crown moldings, tray ceilings, gorgeous wood paneling and flooring that is elegant but also comfortable and very livable. Five bedrooms all with ensuite full baths, wonderful living areas including a huge light filled solarium, paneled family room with gas fireplace, a large study/home office with built in shelving, a top end lower level entertainment area with wet bar, a media room and workout room provide many ways to find your favorite spot or entertain guests. Set on 10 acres this great home gives you a sense of getting away and yet having all the comforts you need. A 3 car side load garage with painted floor welcomes you home, and the circular drive allows a large gathering to park comfortably when entertaining.
Location
State VA
County Prince William
Zoning A1
Rooms
Other Rooms Living Room, Dining Room, Primary Bedroom, Bedroom 2, Bedroom 3, Bedroom 4, Bedroom 5, Kitchen, Family Room, Study, Exercise Room, Laundry, Mud Room, Recreation Room, Solarium, Utility Room, Media Room
Basement Full
Interior
Interior Features Bar, Breakfast Area, Built-Ins, Butlers Pantry, Carpet, Ceiling Fan(s), Central Vacuum, Crown Moldings, Curved Staircase, Dining Area, Double/Dual Staircase, Exposed Beams, Family Room Off Kitchen, Floor Plan - Open, Intercom, Kitchen - Gourmet, Kitchen - Island, Kitchen - Table Space, Pantry, Primary Bath(s), Recessed Lighting, Bathroom - Soaking Tub, Bathroom - Stall Shower, Upgraded Countertops, Walk-in Closet(s), Water Treat System, Wet/Dry Bar, Window Treatments, Wood Floors, Formal/Separate Dining Room
Hot Water Propane, Bottled Gas, Multi-tank
Heating Forced Air
Cooling Central A/C
Fireplaces Number 2
Equipment Built-In Microwave, Built-In Range, Commercial Range, Dishwasher, Exhaust Fan, Intercom, Microwave, Oven/Range - Gas, Range Hood, Refrigerator, Stainless Steel Appliances, Stove, Water Conditioner - Owned, Water Heater
Furnishings No
Fireplace Y
Window Features Atrium,Palladian
Appliance Built-In Microwave, Built-In Range, Commercial Range, Dishwasher, Exhaust Fan, Intercom, Microwave, Oven/Range - Gas, Range Hood, Refrigerator, Stainless Steel Appliances, Stove, Water Conditioner - Owned, Water Heater
Heat Source Propane - Leased
Laundry Main Floor, Hookup
Exterior
Parking Features Garage - Side Entry, Garage Door Opener, Inside Access, Oversized, Other
Garage Spaces 9.0
Water Access N
Accessibility None
Attached Garage 3
Total Parking Spaces 9
Garage Y
Building
Story 2
Sewer Septic = # of BR
Water Well
Architectural Style Colonial
Level or Stories 2
Additional Building Above Grade, Below Grade
New Construction N
Schools
Elementary Schools Coles
Middle Schools Benton
High Schools Brentsville District
School District Prince William County Public Schools
Others
Pets Allowed Y
Senior Community No
Tax ID 7792-81-2005
Ownership Fee Simple
SqFt Source Assessor
Acceptable Financing Negotiable
Horse Property N
Listing Terms Negotiable
Financing Negotiable
Special Listing Condition Standard
Pets Allowed No Pet Restrictions
Read Less
Want to know what your home might be worth? Contact us for a FREE valuation!

Our team is ready to help you sell your home for the highest possible price ASAP

Bought with Roger Jaldin • Fairfax Realty Select





