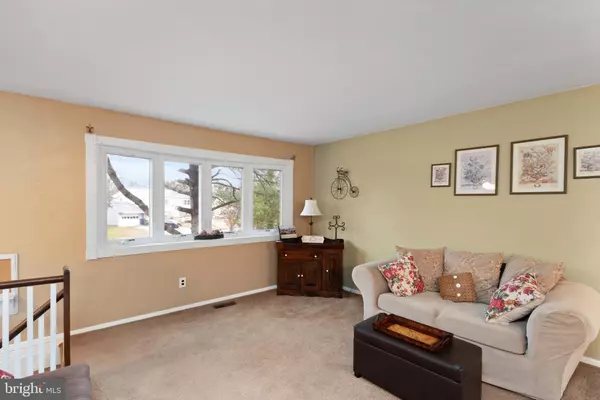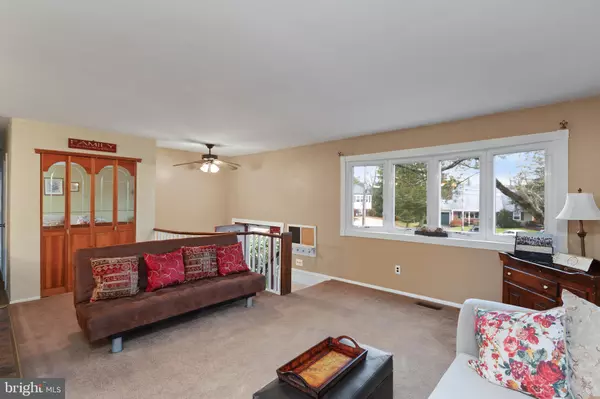$195,000
$199,000
2.0%For more information regarding the value of a property, please contact us for a free consultation.
204 MAIDA WAY Williamstown, NJ 08094
4 Beds
2 Baths
2,072 SqFt
Key Details
Sold Price $195,000
Property Type Single Family Home
Sub Type Detached
Listing Status Sold
Purchase Type For Sale
Square Footage 2,072 sqft
Price per Sqft $94
Subdivision Kimberly West
MLS Listing ID NJGL252720
Sold Date 03/10/20
Style Bi-level
Bedrooms 4
Full Baths 1
Half Baths 1
HOA Y/N N
Abv Grd Liv Area 2,072
Originating Board BRIGHT
Year Built 1970
Annual Tax Amount $7,241
Tax Year 2019
Lot Dimensions 50.00 x 139.00
Property Description
WOW!!! You have to check out this BEAUTY!! The CUL DE SAC location is AWESOME! Oh, and it in the CENTER of the cul de sac meaning that the backyard is HIUGE! Let's get back to the CURB APPEAL... LOVE IT! There is this adorable wooden patio by the front door to sit out FRONT and relax. As you enter you can go up a few steps and you will find a very OPEN flowing floor plan. The living room is spacious with neutral decor. The KITCHEN has white cabinets, pantry and bar with stools! OH, and a stainless steel appliance package. There is also a formal dining area with sliding doors that lead to a HUGE deck that runs the length of the home. The VIEW from the deck is fabulous overlooking the BB court and private wooded area ...very relaxing. Wait, there is more on the main level of this home. There are 3 great size bedrooms and a full bath! The main bedroom has doors that lead to the deck so you can enjoy the private yard from your bedroom!There is MORE of the BEAUTY to see. Let's go downstairs to the LOWER level where you will find a HUGE living space/GAME ROOM or family room! It's so open and has a COZY full BRICK FIREPLACE! There is also a powder room, and a 4th BEDROOM or STUDY. Lastly, you will find the laundry room that has access to the garage and backyard! There is a lot of upgrades that you will find in this home. Newer windows, vinyl siding, upgraded baths and kitchen ..... the list goes on!
Location
State NJ
County Gloucester
Area Monroe Twp (20811)
Zoning RES
Rooms
Main Level Bedrooms 3
Interior
Interior Features Attic, Carpet, Ceiling Fan(s), Combination Dining/Living, Combination Kitchen/Dining, Dining Area, Floor Plan - Traditional, Pantry, Tub Shower
Heating Forced Air
Cooling Central A/C
Fireplaces Number 1
Fireplaces Type Brick
Equipment Built-In Range, Dishwasher
Furnishings No
Fireplace Y
Window Features Bay/Bow
Appliance Built-In Range, Dishwasher
Heat Source Natural Gas
Laundry Lower Floor
Exterior
Exterior Feature Deck(s), Porch(es)
Parking Features Garage - Front Entry
Garage Spaces 5.0
Water Access N
View Garden/Lawn
Accessibility None
Porch Deck(s), Porch(es)
Attached Garage 1
Total Parking Spaces 5
Garage Y
Building
Lot Description Backs to Trees, Cleared, Cul-de-sac, Front Yard, Landscaping, Open, Private, Rear Yard, SideYard(s), Trees/Wooded
Story 2
Sewer Public Sewer
Water Public
Architectural Style Bi-level
Level or Stories 2
Additional Building Above Grade, Below Grade
New Construction N
Schools
School District Monroe Township Public Schools
Others
Senior Community No
Tax ID 11-03503-00029
Ownership Fee Simple
SqFt Source Assessor
Acceptable Financing Cash, Conventional, FHA, VA
Horse Property N
Listing Terms Cash, Conventional, FHA, VA
Financing Cash,Conventional,FHA,VA
Special Listing Condition Standard
Read Less
Want to know what your home might be worth? Contact us for a FREE valuation!

Our team is ready to help you sell your home for the highest possible price ASAP

Bought with Kaitlyn Conyers • BHHS Fox & Roach-Washington-Gloucester





