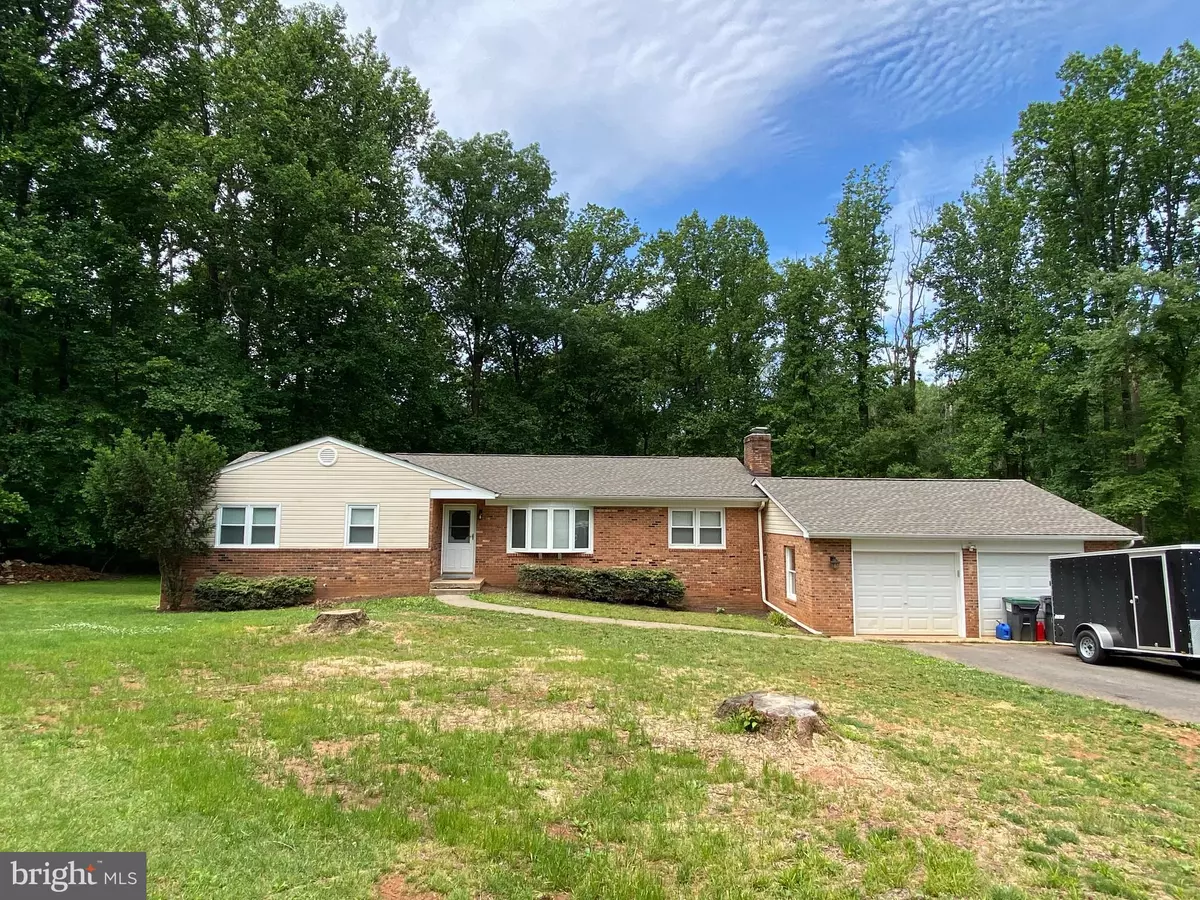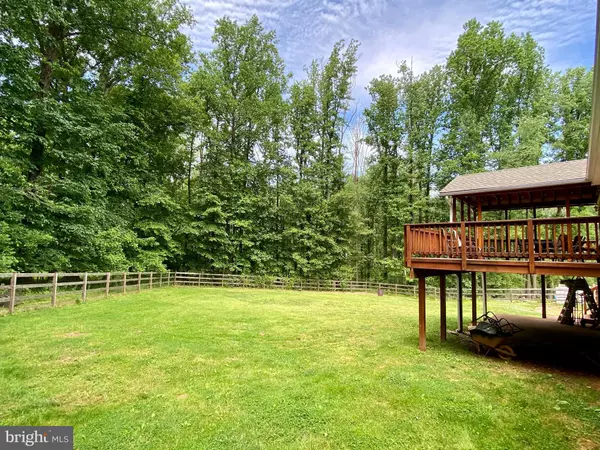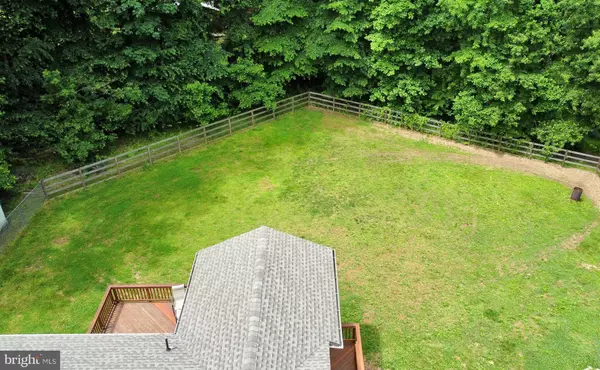$491,000
$475,000
3.4%For more information regarding the value of a property, please contact us for a free consultation.
6844 CHESTNUT OAK LN Warrenton, VA 20187
4 Beds
3 Baths
2,861 SqFt
Key Details
Sold Price $491,000
Property Type Single Family Home
Sub Type Detached
Listing Status Sold
Purchase Type For Sale
Square Footage 2,861 sqft
Price per Sqft $171
Subdivision Broken Hills
MLS Listing ID VAFQ170904
Sold Date 07/09/21
Style Ranch/Rambler
Bedrooms 4
Full Baths 3
HOA Y/N N
Abv Grd Liv Area 1,635
Originating Board BRIGHT
Year Built 1977
Annual Tax Amount $3,548
Tax Year 2020
Lot Size 1.037 Acres
Acres 1.04
Property Description
SHOWINGS START SUNDAY 6/6 AT NOON!! BEAUTIFUL 4 BEDROOM/3 BATH BRICK FRONT HOME ON OVER 1 ACRE AT THE END OF A PRIVATE CUL-DE-SAC BACKING TO WOODS/TREES! ENJOY 1 LEVEL LIVING WITH NO HOA AND LOW ANNUAL TAXES. THIS HOME FEATURES ALMOST 3000 SQUARE FEET ON 2 FINISHED LEVELS, PLUS AN OVERSIZED 2 CAR GARAGE. UPDATES INCLUDE A NEWER ROOF, WINDOWS PAINT AND MORE! OTHER UNIQUE FEATURES INCLUDE BEAUTIFUL HARDWOODS THROUGHOUT THE MAIN LEVEL, 2 WOOD BURNING FIREPLACES, A COVERED PATIO AND DECK, FULLY FENCED REAR YARD + SHED! JUST MINS TO RT 29 AND 15 MINS TO WEGMANS AND THE SHOPS AT STONEWALL! KETTLE RUN HS PYRAMID!
Location
State VA
County Fauquier
Zoning R1
Rooms
Basement Fully Finished, Walkout Level
Main Level Bedrooms 3
Interior
Hot Water Electric
Heating Heat Pump(s)
Cooling Central A/C
Equipment Dishwasher, Icemaker, Oven/Range - Electric, Refrigerator
Appliance Dishwasher, Icemaker, Oven/Range - Electric, Refrigerator
Heat Source Electric
Exterior
Parking Features Garage - Front Entry, Oversized
Garage Spaces 6.0
Fence Rear
Water Access N
View Trees/Woods
Accessibility None
Attached Garage 2
Total Parking Spaces 6
Garage Y
Building
Lot Description Backs to Trees, Cleared, Cul-de-sac, No Thru Street, Private
Story 2
Sewer On Site Septic
Water Public
Architectural Style Ranch/Rambler
Level or Stories 2
Additional Building Above Grade, Below Grade
New Construction N
Schools
Elementary Schools C. Hunter Ritchie
Middle Schools Auburn
High Schools Kettle Run
School District Fauquier County Public Schools
Others
Senior Community No
Tax ID 7905-67-6063
Ownership Fee Simple
SqFt Source Assessor
Special Listing Condition Standard
Read Less
Want to know what your home might be worth? Contact us for a FREE valuation!

Our team is ready to help you sell your home for the highest possible price ASAP

Bought with Ashley H Tauzier • Berkshire Hathaway HomeServices PenFed Realty





