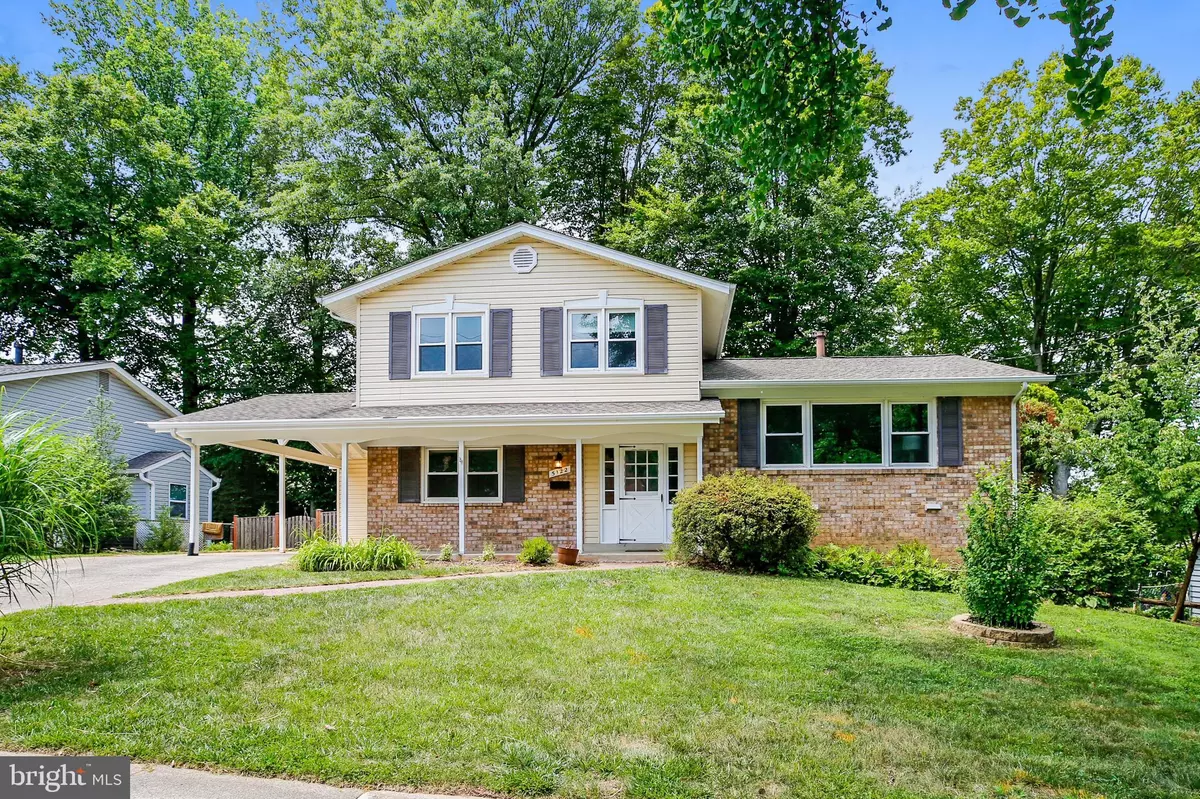$580,000
$545,000
6.4%For more information regarding the value of a property, please contact us for a free consultation.
5122 RUSSETT RD Rockville, MD 20853
4 Beds
4 Baths
2,125 SqFt
Key Details
Sold Price $580,000
Property Type Single Family Home
Sub Type Detached
Listing Status Sold
Purchase Type For Sale
Square Footage 2,125 sqft
Price per Sqft $272
Subdivision Rock Creek Manor
MLS Listing ID MDMC763210
Sold Date 07/20/21
Style Split Level
Bedrooms 4
Full Baths 3
Half Baths 1
HOA Y/N N
Abv Grd Liv Area 1,825
Originating Board BRIGHT
Year Built 1965
Annual Tax Amount $4,877
Tax Year 2020
Lot Size 10,000 Sqft
Acres 0.23
Property Description
Welcome home! A Split Level house, with 5 levels, in sought after Rock Creek Manor. "The Dalewood" is one of the largest models built! Freshly painted throughout the entire house, new LVP flooring in Kitchen, laundry, family room and basement. The major systems have been replaced, including a new ROOF in 2016, Water Heater 2017, entire HVAC system 2014, Kitchen renovated in 2014 (including refrigerator and stove) Washer new in 2017, Dryer new in 2016, and half of the windows were replaced in 2016. There is so much to love in this large house, sunlight floods into the living room, the main level family room boasts a fireplace and overlooks the patio and shaded back yard with floor to ceiling windows. Laundry is a breeze on the main level! Upstairs has 3 bedrooms, a full bathroom, the primary bedroom features a full bathroom and side by side closets. In the second family room downstairs, which has a walk out exit, rich pine wood panelling frames the room. This area can be used as a guest room, office, or family room, a few steps down, the secondary basement, with new flooring, can be used a playroom, meditation/workout area and has a gas wood stove which conveys! The unfinished side of the basement is perfect for climate controlled storage. The house has a carport and storage closet ideal for gardening tools and lawn maintenance equipment. Across the street from Rock Creek Valley Elementary School and less than a mile from Melvin Berman Hebrew Academy, this property is conveniently located near many wonderful community amenities. Come see it today!
Location
State MD
County Montgomery
Zoning R90
Rooms
Other Rooms Living Room, Dining Room, Kitchen, Family Room, 2nd Stry Fam Rm, Laundry
Basement Rear Entrance, Walkout Level, Interior Access, Partially Finished
Main Level Bedrooms 1
Interior
Interior Features Ceiling Fan(s), Chair Railings, Entry Level Bedroom, Floor Plan - Traditional, Primary Bath(s), Recessed Lighting, Wood Floors
Hot Water Natural Gas
Heating Forced Air
Cooling Central A/C
Flooring Hardwood, Vinyl, Tile/Brick
Fireplaces Number 1
Fireplaces Type Wood
Equipment Built-In Microwave, Dishwasher, Dryer, Disposal, Refrigerator, Washer - Front Loading, Water Heater, Stove
Furnishings No
Fireplace Y
Appliance Built-In Microwave, Dishwasher, Dryer, Disposal, Refrigerator, Washer - Front Loading, Water Heater, Stove
Heat Source Natural Gas
Laundry Main Floor
Exterior
Garage Spaces 3.0
Water Access N
Roof Type Architectural Shingle
Accessibility None
Total Parking Spaces 3
Garage N
Building
Story 5
Sewer Public Sewer
Water Public
Architectural Style Split Level
Level or Stories 5
Additional Building Above Grade, Below Grade
Structure Type Dry Wall,9'+ Ceilings,Paneled Walls
New Construction N
Schools
School District Montgomery County Public Schools
Others
Senior Community No
Tax ID 161301424206
Ownership Fee Simple
SqFt Source Assessor
Acceptable Financing Cash, Conventional
Listing Terms Cash, Conventional
Financing Cash,Conventional
Special Listing Condition Standard
Read Less
Want to know what your home might be worth? Contact us for a FREE valuation!

Our team is ready to help you sell your home for the highest possible price ASAP

Bought with Yohannes Legesse • Fairfax Realty Select





