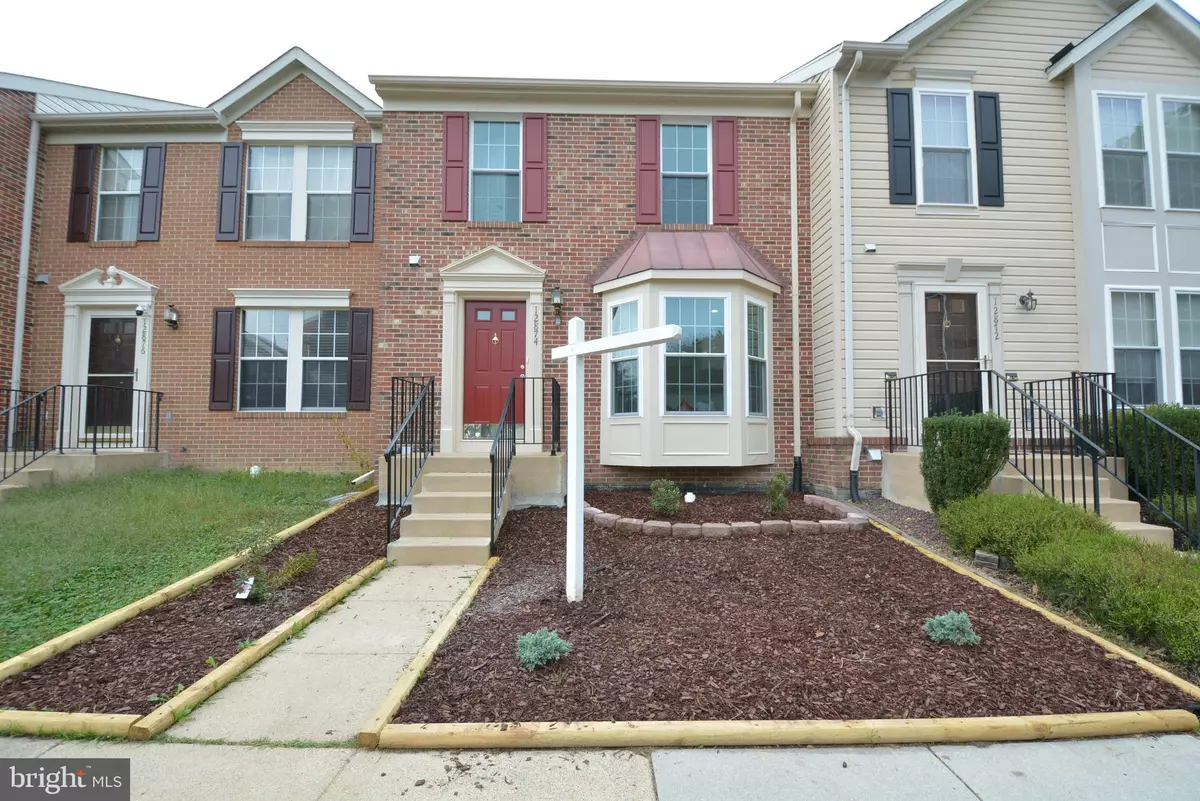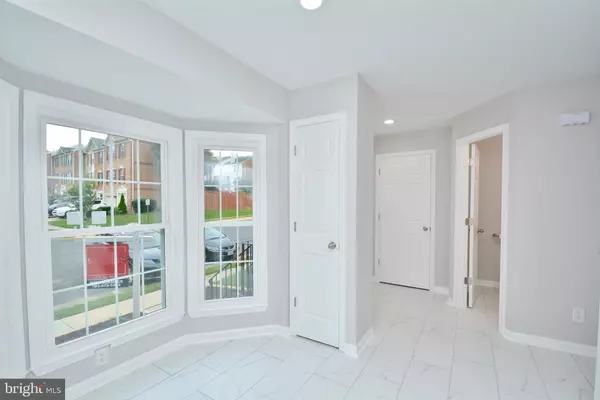$420,000
$420,000
For more information regarding the value of a property, please contact us for a free consultation.
12874 SILVIA LOOP Woodbridge, VA 22192
2 Beds
4 Baths
1,878 SqFt
Key Details
Sold Price $420,000
Property Type Townhouse
Sub Type Interior Row/Townhouse
Listing Status Sold
Purchase Type For Sale
Square Footage 1,878 sqft
Price per Sqft $223
Subdivision The Glen
MLS Listing ID VAPW2010304
Sold Date 12/15/21
Style Transitional
Bedrooms 2
Full Baths 3
Half Baths 1
HOA Fees $100/mo
HOA Y/N Y
Abv Grd Liv Area 1,252
Originating Board BRIGHT
Year Built 1993
Annual Tax Amount $3,172
Tax Year 2021
Lot Size 1,599 Sqft
Acres 0.04
Property Description
Seller will provide a 10K subsidy to the buyer if we have a ratified contract before 9PM, Tuesday November 9, 2021.
This is like a brand new house and a true value! Completely renovated 3 level townhome has so much to offer, it can't be described in writing. Upgrades include new wiring and plumbing throughout! This home sparkles and tastefully done (H&G, watch out...) It's truly a must see! Brand new everything! This home offers 3 completely finished levels with 3 full baths with a 1/2 bath on the main level. Beautifully situated in the community facing the gorgeous community pond to offer a serene feeling right from your backyard! Enjoy the fantastic view while enjoying your morning coffee, or evening wind-down. Nearby shopping includes Potomac Mills, Wegmans, Safeway, Giant, and much more. Local bus service to the Woodbridge VRE. Many local restaurants and nightly entertainment establishments. The Lake Ridge Park Marina is a short distance to further enjoy. NOTE: The completely finished lower level has a room that can be used as an office.
Call your agent today for a showing.
Location
State VA
County Prince William
Zoning R6
Rooms
Other Rooms Living Room, Dining Room, Primary Bedroom, Kitchen, Bedroom 1, Great Room, Laundry, Office
Basement Fully Finished, Heated, Outside Entrance, Walkout Level, Windows, Daylight, Full
Interior
Interior Features Combination Dining/Living, Kitchen - Eat-In, Pantry, Recessed Lighting, Stall Shower, Tub Shower, Upgraded Countertops, Walk-in Closet(s), Breakfast Area, Carpet, Dining Area
Hot Water Natural Gas
Heating Forced Air
Cooling Central A/C
Flooring Ceramic Tile, Carpet
Fireplaces Number 1
Fireplaces Type Fireplace - Glass Doors, Gas/Propane
Equipment Dishwasher, Disposal, Dryer, Refrigerator, Stainless Steel Appliances, Stove, Washer, Water Heater
Furnishings No
Fireplace Y
Window Features Double Pane,Screens,Vinyl Clad
Appliance Dishwasher, Disposal, Dryer, Refrigerator, Stainless Steel Appliances, Stove, Washer, Water Heater
Heat Source Natural Gas
Laundry Basement
Exterior
Garage Spaces 2.0
Parking On Site 2
Fence Board
Utilities Available Other
Amenities Available None
Water Access N
View Pond, Water
Roof Type Composite
Street Surface Black Top
Accessibility None
Road Frontage Road Maintenance Agreement
Total Parking Spaces 2
Garage N
Building
Lot Description Backs - Open Common Area, Pond
Story 3
Foundation Slab
Sewer Public Sewer
Water Public
Architectural Style Transitional
Level or Stories 3
Additional Building Above Grade, Below Grade
Structure Type Dry Wall
New Construction N
Schools
Elementary Schools Westridge
Middle Schools Woodbridge
High Schools Charles J. Colgan Senior
School District Prince William County Public Schools
Others
Pets Allowed Y
HOA Fee Include Common Area Maintenance,Management,Road Maintenance,Snow Removal,Trash
Senior Community No
Tax ID 8193-52-7321
Ownership Fee Simple
SqFt Source Assessor
Security Features Smoke Detector
Acceptable Financing Cash, FHA, VA, Conventional
Horse Property N
Listing Terms Cash, FHA, VA, Conventional
Financing Cash,FHA,VA,Conventional
Special Listing Condition Standard
Pets Allowed No Pet Restrictions
Read Less
Want to know what your home might be worth? Contact us for a FREE valuation!

Our team is ready to help you sell your home for the highest possible price ASAP

Bought with Alphonso Arnold Jr. • Berkshire Hathaway HomeServices PenFed Realty





