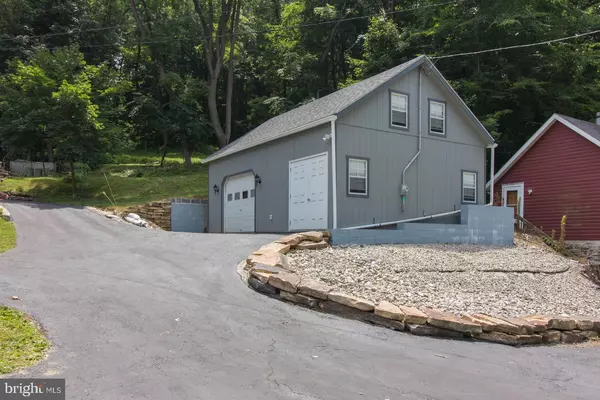$410,000
$424,900
3.5%For more information regarding the value of a property, please contact us for a free consultation.
114 LANDENBERG RD Landenberg, PA 19350
4 Beds
2 Baths
2,592 SqFt
Key Details
Sold Price $410,000
Property Type Single Family Home
Sub Type Detached
Listing Status Sold
Purchase Type For Sale
Square Footage 2,592 sqft
Price per Sqft $158
Subdivision Landenberg
MLS Listing ID PACT539060
Sold Date 03/25/22
Style Colonial,Victorian
Bedrooms 4
Full Baths 2
HOA Y/N N
Abv Grd Liv Area 2,592
Originating Board BRIGHT
Year Built 1865
Annual Tax Amount $5,005
Tax Year 2022
Lot Size 3.270 Acres
Acres 3.27
Lot Dimensions 0.00 x 0.00
Property Description
Seller says no reasonable offer will be refused on this amazing and unique home!! This 23" stone-wall home with deep window sills is nestled in the historical village of Landenberg!! The landscape, hardscape, stonework, brick work and the character of the entire interior and exterior is just amazing! Brick pavers out front lead you on to the covered front porch and into the living room with hardwood floors and the kitchen with beautiful countertops, stone backsplash, slate flooring, lighted ceiling fan, a flat, cooktop stove with stainless range hood, double sink and even some beautiful built-in cabinets.. Step back into the pantry and into the laundry room/utility room which has an outside entrance to the beautiful side yard and even includes the washer and dryer, a laundry tub, a water purification system and even a built in generator plug and alarms for septic system. On the upper levels are 3 bedrooms and 2 updated, full baths as well as a linen closet. Adjacent to what is now being used as a family room, step out back to a beyond-gorgeous veranda with a custom stone wall all the way around, so much amazing brick and stone work all the way around and down the sides of the home, a stone fireplace overlooking a gorgeous meadow-style back yard and fully fenced (with a gate to the meadow). There is even a retractable Sunsetter awning for those sunny days. From the family room (with plank flooring) you can also step out front on to the beautiful, covered front porch that runs across the front of the house (and also has an entry to the front bedroom). This home also includes a beautiful, newer detached garage with walk-up to 2nd floor loft and an oversized shed too! The entire roof was just replaced in April 2021 and one of the chimneys was even rebuilt. From the master bedroom is a copper roof which is also just a couple years new. Exterior of home was just painted 2 years ago. All windows are original, however all have been updated with storms (original windows kept in tact for aesthetics). The 4th floor has potential for more bedrooms or finished areas but is currently being used as walk-up attic for storage. This house and the grounds go on and on! There are just not enough great adjectives to describe the beauty and charm of this home, and one could never duplicate it! Come see!! This home and the grounds will not disappoint!! (Living room, den, kitchen and bedroom are virtually staged). House is not in flood zone and sellers have never been required to obtain flood insurance.
Location
State PA
County Chester
Area New Garden Twp (10360)
Zoning RESIDENTIAL
Interior
Hot Water Oil
Heating Zoned, Heat Pump - Electric BackUp, Forced Air
Cooling Central A/C
Heat Source Electric
Exterior
Garage Additional Storage Area
Garage Spaces 2.0
Fence Partially
Waterfront N
Water Access N
Accessibility None
Parking Type Driveway, Detached Garage
Total Parking Spaces 2
Garage Y
Building
Story 3
Sewer On Site Septic
Water Well
Architectural Style Colonial, Victorian
Level or Stories 3
Additional Building Above Grade, Below Grade
New Construction N
Schools
School District Kennett Consolidated
Others
Senior Community No
Tax ID 60-05 -0120
Ownership Fee Simple
SqFt Source Estimated
Special Listing Condition Standard
Read Less
Want to know what your home might be worth? Contact us for a FREE valuation!

Our team is ready to help you sell your home for the highest possible price ASAP

Bought with Charles F Hammond Sr. • Beiler-Campbell Realtors-Avondale






