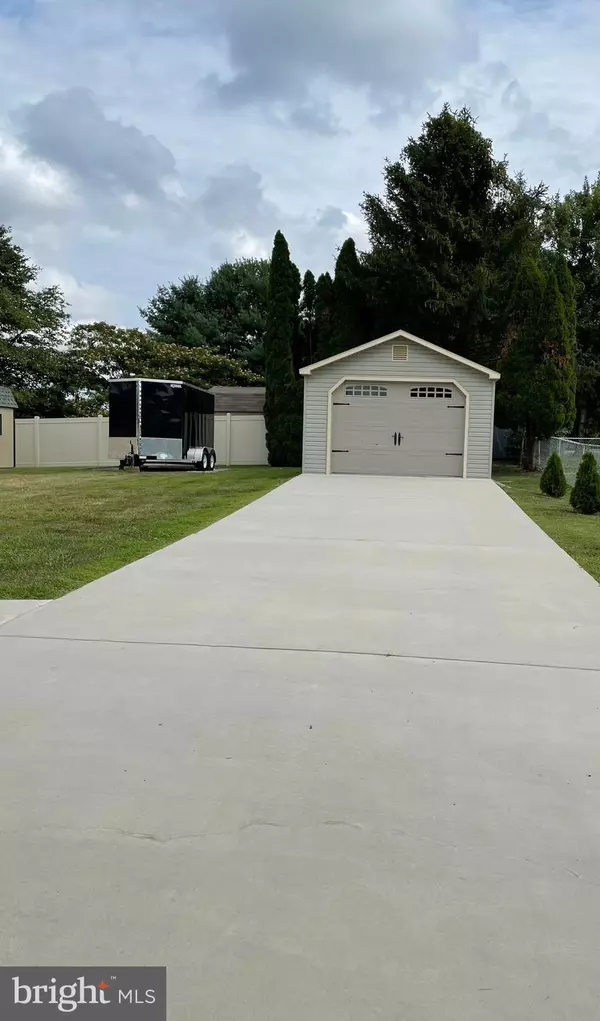$260,000
$264,900
1.8%For more information regarding the value of a property, please contact us for a free consultation.
104 CHALICE DR Elkton, MD 21921
3 Beds
2 Baths
1,352 SqFt
Key Details
Sold Price $260,000
Property Type Single Family Home
Sub Type Detached
Listing Status Sold
Purchase Type For Sale
Square Footage 1,352 sqft
Price per Sqft $192
Subdivision Heritage Woods
MLS Listing ID MDCC2000894
Sold Date 10/01/21
Style Raised Ranch/Rambler
Bedrooms 3
Full Baths 2
HOA Y/N N
Abv Grd Liv Area 1,040
Originating Board BRIGHT
Year Built 1987
Annual Tax Amount $2,869
Tax Year 2021
Lot Size 0.266 Acres
Acres 0.27
Property Description
This well maintained 3 bedroom 2 bath rancher has pride of ownership in every room. Lots of upgrades that include metal roof, H-Vac, central air, windows, doors, ceiling fans, garage, shed & fenced in yard. New concrete steps and driveway. Partly finished basement. This home shows beautiful and move in ready.
(Seller wishes to sell As Is but understands that any required repairs must be completed.)
ALL OFFERS NEED TO BE IN BY SUNDAY 8/22 AT 6:00PM
Location
State MD
County Cecil
Zoning R2
Rooms
Basement Full, Connecting Stairway, Partially Finished
Main Level Bedrooms 3
Interior
Hot Water Electric
Heating Heat Pump(s)
Cooling Central A/C, Ceiling Fan(s)
Equipment Exhaust Fan, Stove, Washer/Dryer Hookups Only, Water Heater
Appliance Exhaust Fan, Stove, Washer/Dryer Hookups Only, Water Heater
Heat Source Electric
Exterior
Water Access N
Accessibility None
Garage N
Building
Story 2
Sewer Public Sewer
Water Public
Architectural Style Raised Ranch/Rambler
Level or Stories 2
Additional Building Above Grade, Below Grade
New Construction N
Schools
School District Cecil County Public Schools
Others
Senior Community No
Tax ID 0803072061
Ownership Fee Simple
SqFt Source Assessor
Acceptable Financing Conventional, FHA, Cash, VA
Listing Terms Conventional, FHA, Cash, VA
Financing Conventional,FHA,Cash,VA
Special Listing Condition Standard
Read Less
Want to know what your home might be worth? Contact us for a FREE valuation!

Our team is ready to help you sell your home for the highest possible price ASAP

Bought with Sherry L Lynch • RE/MAX Associates - Newark





