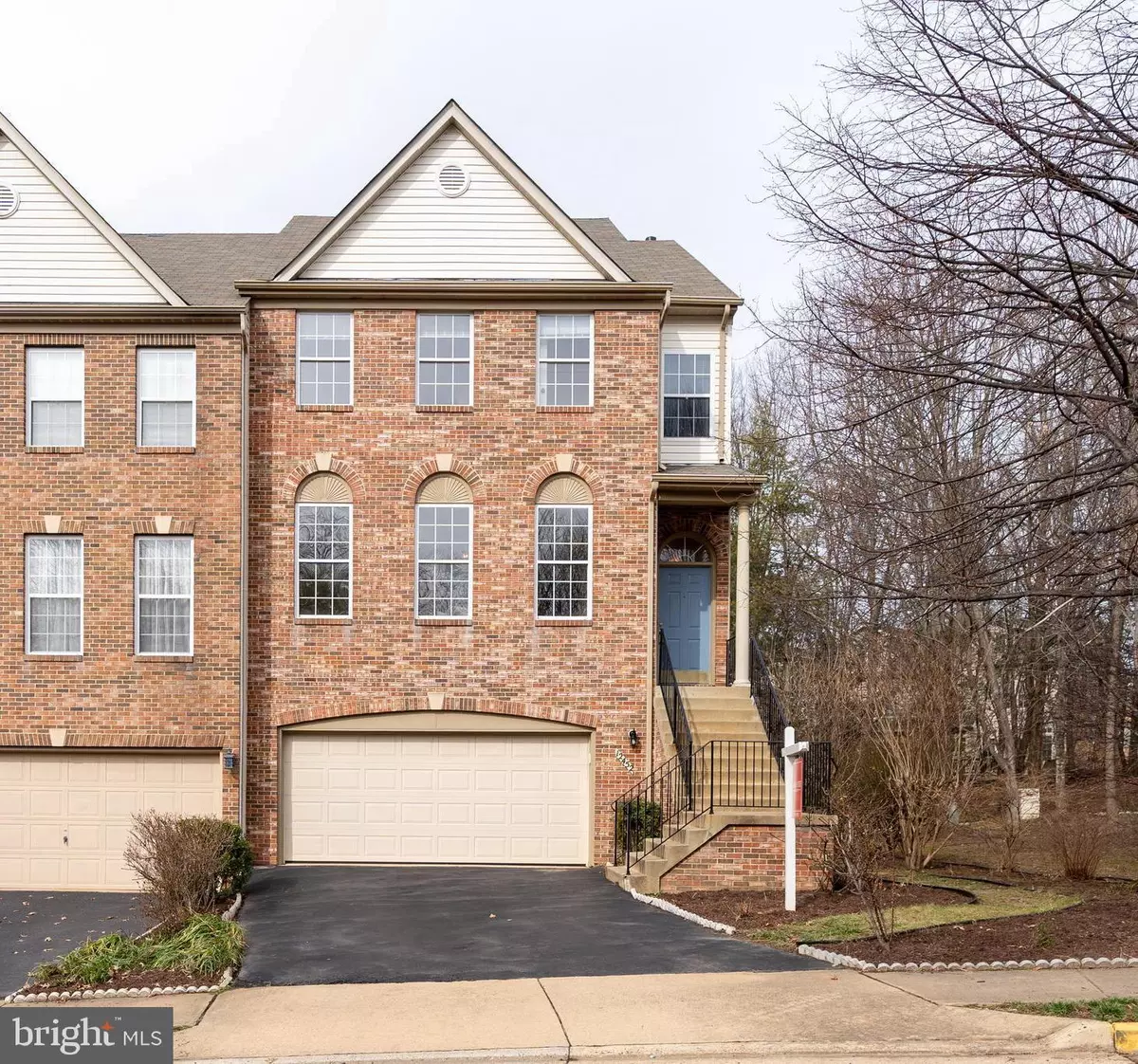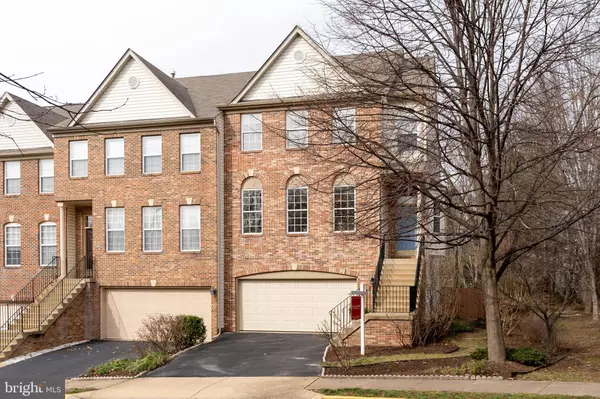$640,000
$619,990
3.2%For more information regarding the value of a property, please contact us for a free consultation.
12452 CASBEER DR Fairfax, VA 22033
3 Beds
4 Baths
2,392 SqFt
Key Details
Sold Price $640,000
Property Type Townhouse
Sub Type End of Row/Townhouse
Listing Status Sold
Purchase Type For Sale
Square Footage 2,392 sqft
Price per Sqft $267
Subdivision Fair Lakes Court
MLS Listing ID VAFX1108280
Sold Date 03/02/20
Style Traditional
Bedrooms 3
Full Baths 3
Half Baths 1
HOA Fees $105/mo
HOA Y/N Y
Abv Grd Liv Area 2,042
Originating Board BRIGHT
Year Built 1998
Annual Tax Amount $6,755
Tax Year 2019
Lot Size 3,034 Sqft
Acres 0.07
Property Description
Welcome home to this impressive turn-key end unit townhome in Fair Lakes Court! An inviting two-story foyer opens to the living and dining rooms, which boast gleaming hardwood flooring and detailed crown molding and chair railing. Enjoy a spacious dining room -the perfect place to entertain and host holiday gatherings. Enter the spacious kitchen complete with Samsung appliances and loads of counter space that any professional chef or everyday cook can appreciate. A breakfast bar, 42-inch white cabinets and granite countertops, and gas fireplace complete this perfect package. The adjoining breakfast room has sliders that lead to your private deck and pond view. The upper level houses three spacious bedrooms, all with vaulted ceilings and walk-in closets. A walk-out finished lower level with gas fireplace is ideal for entertaining, hosting parties or even a movie night. A private, fenced-in oversized yard is great for outdoor cooking or furry family members. On colder winter evenings, warm up next to your cozy fire pit off the patio. This prime location is just minutes to Fair Oaks, I-66 and the Fairfax County Parkway, and convenient to shopping, entertainment, and fine and casual dining.
Location
State VA
County Fairfax
Zoning 180
Rooms
Other Rooms Living Room, Dining Room, Primary Bedroom, Bedroom 2, Bedroom 3, Kitchen, Family Room, Laundry, Recreation Room, Bathroom 2, Bathroom 3, Primary Bathroom, Half Bath
Basement Daylight, Full, Fully Finished, Garage Access, Heated, Outside Entrance, Rear Entrance, Walkout Level
Interior
Interior Features Ceiling Fan(s), Chair Railings, Combination Dining/Living, Crown Moldings, Dining Area, Family Room Off Kitchen, Floor Plan - Open, Kitchen - Gourmet, Kitchen - Island, Kitchen - Table Space, Primary Bath(s), Recessed Lighting, Soaking Tub, Upgraded Countertops, Walk-in Closet(s), Wood Floors
Hot Water Natural Gas
Heating Forced Air
Cooling Central A/C
Flooring Hardwood, Ceramic Tile
Fireplaces Number 2
Fireplaces Type Gas/Propane
Equipment Built-In Microwave, Dishwasher, Disposal, Dryer, Oven/Range - Gas, Refrigerator, Stainless Steel Appliances, Washer
Fireplace Y
Window Features Double Hung,Double Pane
Appliance Built-In Microwave, Dishwasher, Disposal, Dryer, Oven/Range - Gas, Refrigerator, Stainless Steel Appliances, Washer
Heat Source Natural Gas
Laundry Lower Floor
Exterior
Exterior Feature Patio(s), Deck(s)
Parking Features Garage - Front Entry, Garage Door Opener, Additional Storage Area
Garage Spaces 4.0
Fence Fully, Wood
Amenities Available None
Water Access N
View Trees/Woods
Roof Type Asphalt,Shingle
Accessibility None
Porch Patio(s), Deck(s)
Attached Garage 2
Total Parking Spaces 4
Garage Y
Building
Story 3+
Foundation Slab
Sewer Public Sewer
Water Public
Architectural Style Traditional
Level or Stories 3+
Additional Building Above Grade, Below Grade
Structure Type 9'+ Ceilings,Vaulted Ceilings
New Construction N
Schools
Elementary Schools Greenbriar East
Middle Schools Katherine Johnson
High Schools Fairfax
School District Fairfax County Public Schools
Others
HOA Fee Include Management,Snow Removal,Trash,Road Maintenance,Common Area Maintenance
Senior Community No
Tax ID 0454 14 0073
Ownership Fee Simple
SqFt Source Estimated
Security Features Security System
Acceptable Financing Cash, Conventional, FHA, Negotiable, VA
Horse Property N
Listing Terms Cash, Conventional, FHA, Negotiable, VA
Financing Cash,Conventional,FHA,Negotiable,VA
Special Listing Condition Standard
Read Less
Want to know what your home might be worth? Contact us for a FREE valuation!

Our team is ready to help you sell your home for the highest possible price ASAP

Bought with Susan P Mertz • Keller Williams Capital Properties





