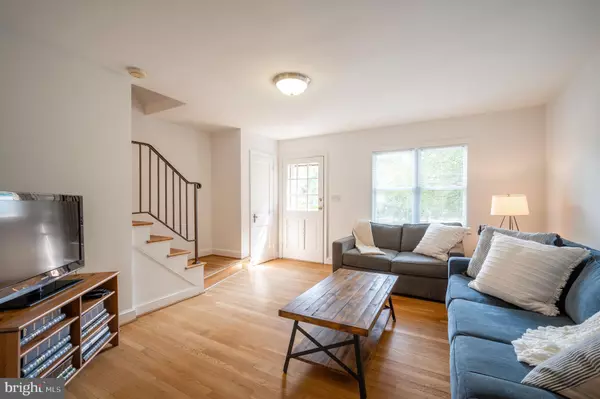$750,000
$749,900
For more information regarding the value of a property, please contact us for a free consultation.
114 E NELSON AVE Alexandria, VA 22301
2 Beds
2 Baths
1,708 SqFt
Key Details
Sold Price $750,000
Property Type Single Family Home
Sub Type Twin/Semi-Detached
Listing Status Sold
Purchase Type For Sale
Square Footage 1,708 sqft
Price per Sqft $439
Subdivision Del Ray
MLS Listing ID VAAX2003632
Sold Date 11/17/21
Style Colonial
Bedrooms 2
Full Baths 1
Half Baths 1
HOA Y/N N
Abv Grd Liv Area 1,143
Originating Board BRIGHT
Year Built 1940
Annual Tax Amount $8,727
Tax Year 2021
Lot Size 3,443 Sqft
Acres 0.08
Property Description
Fabulous Del Ray Duplex with great addition! You won't want to miss this fantastic semi-detached home, just blocks to "The Avenue" and walkable to Metro. Enter into the spacious living room that flows easily into the oversized dining room. Once the kitchen/dining area, this space was converted to be a large dining room and is next to a large kitchen addition to the left. The open kitchen features an island, tons of great cabinet and counter space, a breakfast or sitting nook and a half bath! From the dining room, walk onto the large deck. Private and cozy - you will love fall evenings dining al fresco or hosting BBQs here. Head upstairs and you will find two bedrooms and a full bathroom. A walk-up attic is located in the primary bedroom and has tons of great storage space! On the lower level you will find great recreation room - perfect for movie nights or extra office/bedroom space! Below the addition is a large room with fabulous ceiling height and a plumbed bathroom ready to be finished. Already drywalled, this space easily becomes a third legal bedroom and ensuite bath with access to the exterior through a rear door. The laundry and utility rooms can also be found on this level. Outside you will enjoy a private, fenced-in yard. Leave your car in the driveway and walk to all that Del Ray has to offer. Enjoy close proximity to Metro, Old Town, Potomac Yard - Amazon HQ2/National Landing and DC - you will love living in Del Ray in this gorgeous home with so much extra space and storage! You don't have to worry about maintenance with new furnace, hot water heater, washer and dryer new in 2019 and the AC compressor replaced in 2020 ! Welcome Home!
Location
State VA
County Alexandria City
Zoning R 2-5
Rooms
Other Rooms Living Room, Dining Room, Bedroom 2, Kitchen, Breakfast Room, Bedroom 1, Laundry, Other, Recreation Room, Utility Room
Basement Partially Finished, Rough Bath Plumb, Space For Rooms, Sump Pump, Walkout Stairs, Connecting Stairway
Interior
Interior Features Attic, Breakfast Area, Floor Plan - Traditional, Formal/Separate Dining Room, Kitchen - Table Space, Wood Floors
Hot Water Natural Gas
Heating Forced Air
Cooling Central A/C
Equipment Built-In Microwave, Disposal, Dishwasher, Dryer, Oven/Range - Gas, Range Hood, Refrigerator, Washer
Fireplace N
Appliance Built-In Microwave, Disposal, Dishwasher, Dryer, Oven/Range - Gas, Range Hood, Refrigerator, Washer
Heat Source Natural Gas
Exterior
Waterfront N
Water Access N
Accessibility None
Parking Type Driveway, Off Street
Garage N
Building
Story 3
Foundation Slab
Sewer Public Sewer
Water Public
Architectural Style Colonial
Level or Stories 3
Additional Building Above Grade, Below Grade
New Construction N
Schools
Elementary Schools Jefferson-Houston
Middle Schools Jefferson-Houston
High Schools T.C. Williams
School District Alexandria City Public Schools
Others
Senior Community No
Tax ID 043.02-07-17
Ownership Fee Simple
SqFt Source Assessor
Special Listing Condition Standard
Read Less
Want to know what your home might be worth? Contact us for a FREE valuation!

Our team is ready to help you sell your home for the highest possible price ASAP

Bought with Nancy Sorensen - Willson • Long & Foster Real Estate, Inc.






